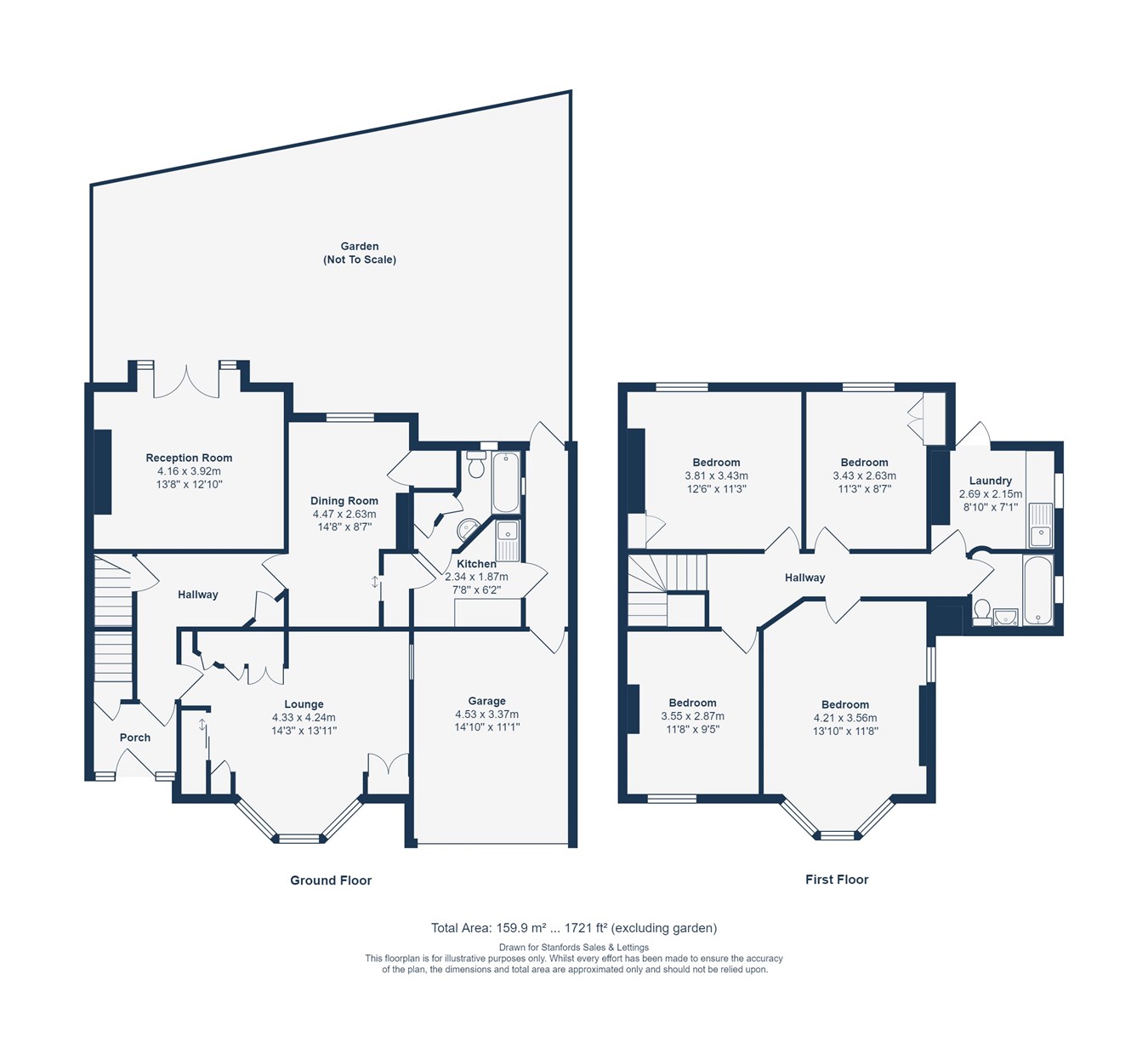Semi-detached house for sale in Venner Road, Sydenham, London SE26
* Calls to this number will be recorded for quality, compliance and training purposes.
Property features
- Chain Free!
- Approx 1721sqft
- Potential for 2 dwellings
- Garage
- 0.3mi to Sydenham Station
- Complete Renovation Required
Property description
Currently split as two separate dwellings, the ground floor features an entrance hall with a porch, and two living areas - one at the front with a bay window and another at the rear with French doors opening to the garden. Additionally, there is a dining room, kitchen area, bathroom, and the bonus of a garage. On the first floor, you'll find four double bedrooms, another laundry area with a door leading to the garden, and a bathroom. The rear of the property boasts a southeast-facing garden.
In summary, this property presents an excellent opportunity for individuals eager to reimagine the space, whether by renovating it as a single house or converting it into two separate flats. With no onward chain, this property is a fantastic renovation opportunity ready and waiting for the right buyer.
Tenure: Freehold
Ground floor
Porch
1.81m x 1.47m (5' 11" x 4' 10")
Pendant ceiling light, fitted carpet.
Hallway
Pendant ceiling lights, understairs cupboard, fitted carpet.
Lounge
4.33m x 4.24m (14' 2" x 13' 11")
Pendant light, bay window, double-glazed window, picture rail, built-in cupboards, radiator, fitted carpet.
Reception Room
4.16m x 3.92m (13' 8" x 12' 10")
Pendant light, French doors to the garden, picture rail, radiator, fitted carpet.
Dining Room
4.47m x 2.63m (14' 8" x 8' 8")
Stripped light, double-glazed window, storage cupboard, radiator, fitted carpet.
Kitchen
2.34m x 1.87m (7' 8" x 6' 2")
Stripped light, double-glazed window, door to the garden & the garage, sink, tiled flooring.
Bathroom
Stripped light, windows, storage cupboard, sink, bathtub, WC, tiled flooring.
Garage
4.53m x 3.37m (14' 10" x 11' 1")
First floor
Hallway
Pendant ceiling light, fitted carpet.
Bedroom
3.55m x 2.87m (11' 8" x 9' 5")
Double-glazed window, wall-to-ceiling cornice, picture rail, radiator, fitted carpet.
Bedroom
4.21m x 3.56m (13' 10" x 11' 8")
Pendant ceiling light, bay window, double-glazed window, wall-to-ceiling cornice, picture rail, radiator, fitted carpet.
Bedroom
3.81m x 3.43m (12' 6" x 11' 3")
Pendant ceiling light, double-glazed window, built-in wardrobe, fireplace, fitted carpet.
Bedroom
3.43m x 2.63m (11' 3" x 8' 8")
Pendant ceiling light, double-glazed window, built-in wardrobe, fireplace, fitted carpet.
Laundry Room
2.69m x 2.15m (8' 10" x 7' 1")
Stripped light, window, door to the garden, sink, tiled flooring.
Bathroom
Stripped light, window, bathtub, sink, WC, tiled flooring.
Outside
Garden
Property info
For more information about this property, please contact
Stanford Estates - Forest Hill, SE23 on +44 20 3551 9699 * (local rate)
Disclaimer
Property descriptions and related information displayed on this page, with the exclusion of Running Costs data, are marketing materials provided by Stanford Estates - Forest Hill, and do not constitute property particulars. Please contact Stanford Estates - Forest Hill for full details and further information. The Running Costs data displayed on this page are provided by PrimeLocation to give an indication of potential running costs based on various data sources. PrimeLocation does not warrant or accept any responsibility for the accuracy or completeness of the property descriptions, related information or Running Costs data provided here.


























.png)

