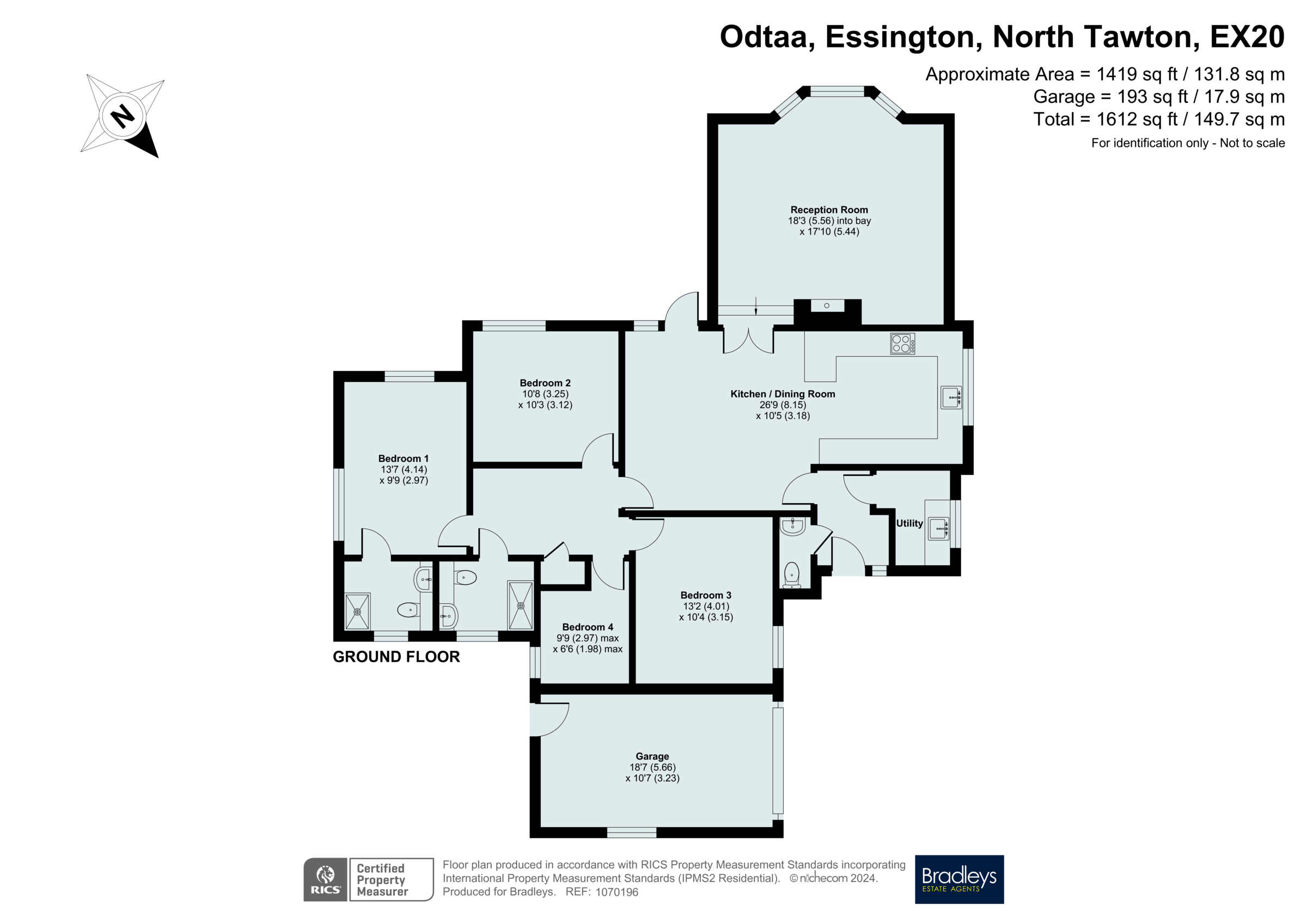Bungalow for sale in Essington, North Tawton, Devon EX20
* Calls to this number will be recorded for quality, compliance and training purposes.
Property features
- Privately Situated
- 1612 sq. Ft. Detached Bungalow
- Four Bedrooms
- Utility Room
- 26' Kitchen/Dining Room
- 18' x 17' Reception Room
- Two Shower Rooms
- Extensive Side & Rear Garden
- Er-c
Property description
Set over 1612 sq. Ft. This privately situated detached bungalow offers accommodation to include 18' x 17' reception room with feature fireplace, 26' kitchen/diner, utility, w/c, two shower rooms & four bedrooms. Additionally there is a 18' garage. Externally a gated driveway for 5/6 cars and extensive rear garden with lawned & patio areas complete. Er-c
Approach
To the front of the property there is a large driveway with up and over door access to the garage, and gated parking for up to 5/6 six cars, on a full surround plot.
Front door opening to ...
Entrance Hall
Good sized hallway with coat hooks, radiator, laminate flooring, doors to ...
Downstairs WC
Fitted with WC and wash basin, radiator, ring towel holder, smooth walls, artexed ceiling with light fitting.
Utility Room
Fitted with base units, side aspect window, stainless steel sink, smooth walls, artexed ceiling, light fitting.
Kitchen/Dining Room (8.15m x 3.18m (26' 9" x 10' 5"))
Spacious room with large radiator, the dining area currently housing an eight seater dining table, unit to far wall. Modern fitted kitchen with matching base and wall units, side aspect window, one and a half stainless steel sink unit below, integrated dishwasher below, double oven housing, four-ring gas hob with overhead extractor, matching tiling throughout. Smooth walls and artexed ceiling, spotlights throughout, laminate flooring, breakfast bar area, access to the rear garden, further access to bedrooms. Double doors leading to ...
Reception Room (5.56m x 5.44m (18' 3" x 17' 10"))
Two steps down into the carpeted living room with radiator, beautiful marble fireplace, large alcove currently housing a large free standing unit, TV point, large bay window with radiator below. Smooth walls, wallpapered feature wall above fireplace, artexed ceiling. Further side aspect window.
Hallway
Loft hatch, smooth walls, artexed ceiling, light fitting, radiator. Door to airing cupboard housing the boiler and shelving units. Doors to ...
Bedroom Three (4.01m x 3.15m (13' 2" x 10' 4"))
A good sized double bedroom with a front aspect window, radiator below, light fitting, smooth walls, coat hooks, artexed ceiling, large book unit.
Bedroom Four (2.97m x 1.98m (9' 9" x 6' 6"))
Single bedroom with rear aspect window, radiator below, light fitting, smooth walls, wallpapered feature wall, artexed ceiling.
Family Shower Room
Fitted with a WC, wash basin inset into unit with matching base and wall units, double shower unit. Obscured window, radiator below, light fitting, towel rails.
Bedroom One (4.14m x 2.97m (13' 7" x 9' 9"))
Large double room with a fitted wall unit including dressing table and chest of drawers, further chest of drawers, fitted triple wardrobe and further double wardrobe. Rear aspect window, radiator, ceiling mounted light fitting. Door to ...
En Suite Shower Room
Wet room style with fitted with WC, wash basin and fitted shower unit. Base and wall units, towel rail, obscure glazed window, full tiling throughout.
Bedroom Two (3.25m x 3.12m (10' 8" x 10' 3"))
A good sized double room, light fitting, coat hooks, dual aspect room with side & rear aspect window with radiator below, electricity points, fitted mirror.
Rear Garden
Access from the kitchen/dining room feature patio area is proceeded by lawn and is encompased by pre-established fower, hedge & tree line. From the garage a further patio/courtyard area is accessed.
Required Information
Tenure - Freehold
Services - Mains electricity, drainage, water & gas.
Council Tax Band - E
Local Authority - West Devon Borough Council
Property info
For more information about this property, please contact
Bradleys Estate Agents - Okehampton, EX20 on +44 1837 334004 * (local rate)
Disclaimer
Property descriptions and related information displayed on this page, with the exclusion of Running Costs data, are marketing materials provided by Bradleys Estate Agents - Okehampton, and do not constitute property particulars. Please contact Bradleys Estate Agents - Okehampton for full details and further information. The Running Costs data displayed on this page are provided by PrimeLocation to give an indication of potential running costs based on various data sources. PrimeLocation does not warrant or accept any responsibility for the accuracy or completeness of the property descriptions, related information or Running Costs data provided here.




























.png)


