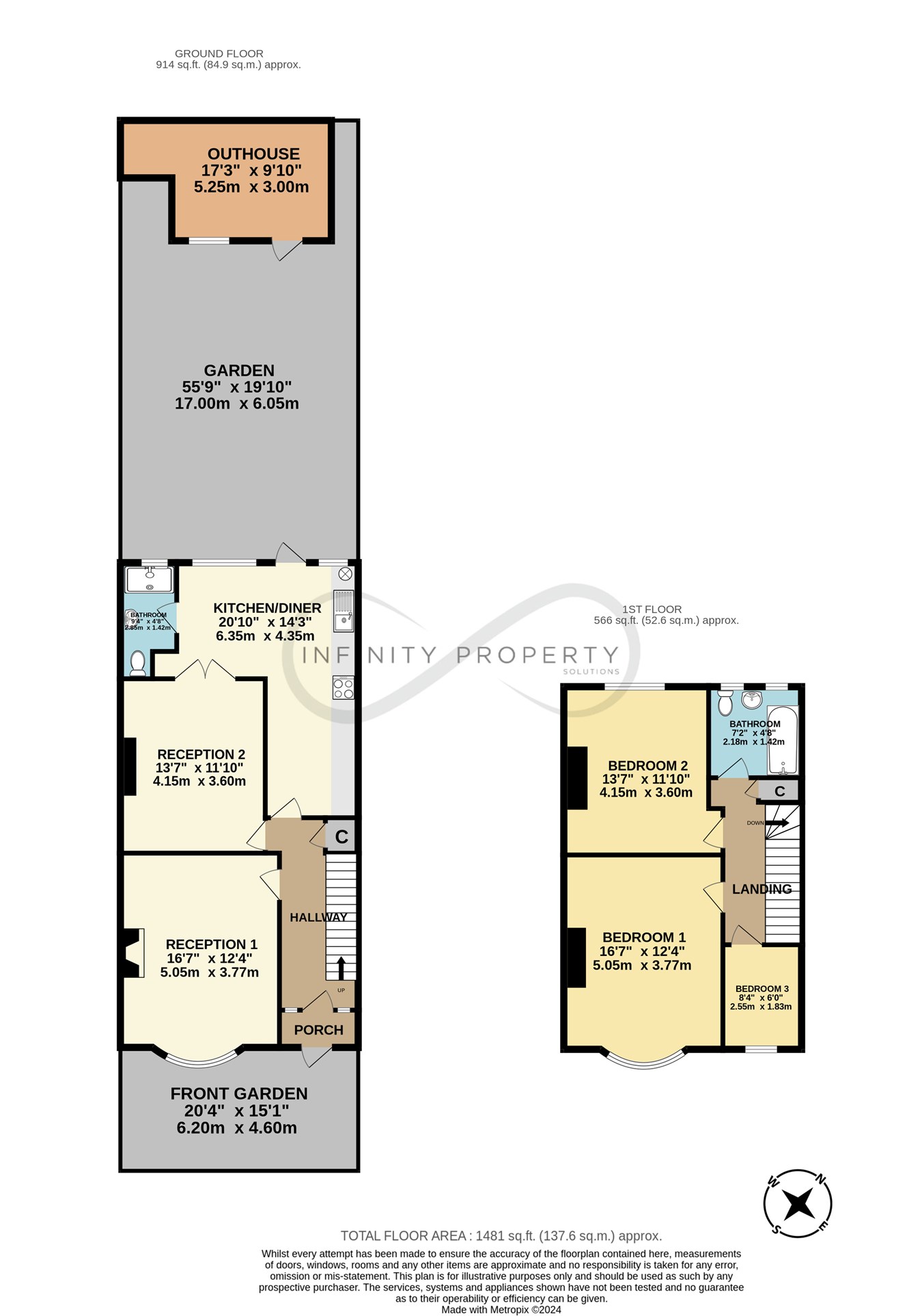Terraced house for sale in Bramston Road, London NW10
* Calls to this number will be recorded for quality, compliance and training purposes.
Property description
Upon entry, you're greeted by a charming porch leading into the heart of the home. The ground floor features 2 reception rooms, providing plenty of space for relaxation and entertainment.
The well laid out kitchen is complete with ample storage and the sky light allows for plenty of natural light. In addition, the ground floor comes with a shower and WC.
The first floor offers 3 bright and airy bedrooms, providing comfortable spaces for rest and relaxation. A well-appointed family bathroom and WC serve the upper level.
Already extended, the 3 metre rear extension enhances the living space. The well-kept garden has an outhouse perfect for additional storage or other use.
At the front of the property, a driveway provides space for two cars, offering convenient off-street parking.
Ideally located, this well presented property is close to local amenities, schools, and transport links. For more information or to schedule a viewing, contact infinity today and seize this opportunity to make this well presented property your own.
Ground Floor
Front Garden
6.20m x 4.60m (20' 4" x 15' 1")
Porch
1.80m x 0.80m (5' 11" x 2' 7")
Reception 1
3.77m x 5.05m (12' 4" x 16' 7")
Reception 2
3.60m x 4.15m (11' 10" x 13' 7")
Kitchen / Diner
4.35m x 6.35m (14' 3" x 20' 10")
Bathroom
1.42m x 2.85m (4' 8" x 9' 4")
Outhouse
5.25m x 3.00m (17' 3" x 9' 10")
Garden
6.05m x 17.00m (19' 10" x 55' 9")
First Floor
Bedroom 1
3.77m x 5.05m (12' 4" x 16' 7")
Bedroom 2
3.60m x 4.15m (11' 10" x 13' 7")
Bedroom 3
1.83m x 2.35m (6' 0" x 7' 9")
Bathroom
1.42m x 2.18m (4' 8" x 7' 2")
Property info
For more information about this property, please contact
Infinity Property Solutions, HA3 on +44 20 8115 1823 * (local rate)
Disclaimer
Property descriptions and related information displayed on this page, with the exclusion of Running Costs data, are marketing materials provided by Infinity Property Solutions, and do not constitute property particulars. Please contact Infinity Property Solutions for full details and further information. The Running Costs data displayed on this page are provided by PrimeLocation to give an indication of potential running costs based on various data sources. PrimeLocation does not warrant or accept any responsibility for the accuracy or completeness of the property descriptions, related information or Running Costs data provided here.



























.png)

