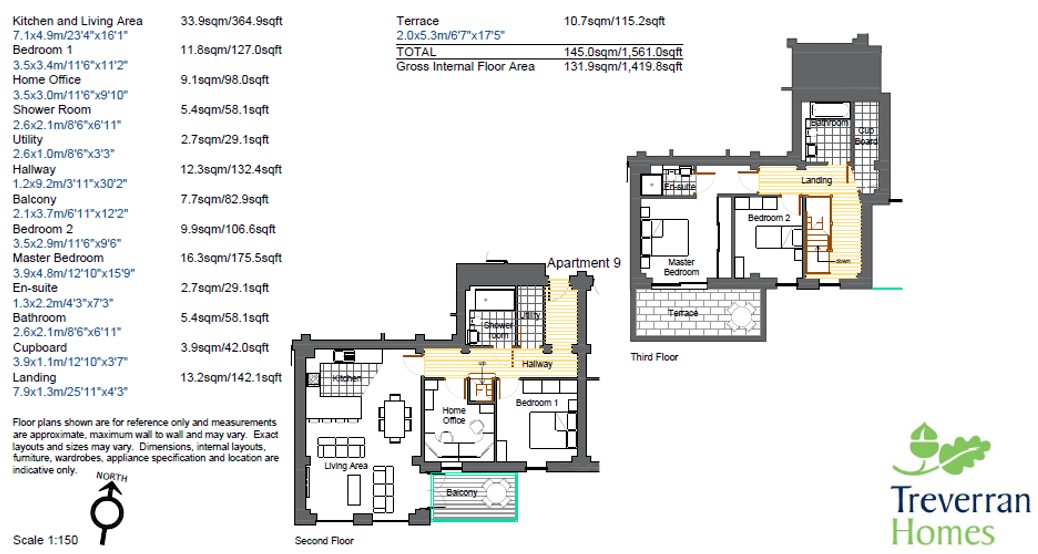Flat for sale in Holiburn, Eliot Gardens, St Austell, Cornwall PL25
* Calls to this number will be recorded for quality, compliance and training purposes.
Property features
- Open plan living space
- Southerly facing balcony
- Communal gardens
- High specification
- Gas fired underfloor heating
- Parking with ev charging point
- Two generous double bedrooms
- Video entry system
- Within one mile of Charlestown
- Within one mile of mainline railway station
Property description
**video tour available** A brand new, high specification three bedroom duplex apartment located in a favourable position with Southerly facing balcony, terrace and parking with ev charging point. Boasts an impressive open plan living space and generous accommodation throughout. Accommodation is spread across the second and third floors. Located within one mile of Charlestown and St Austell mainline railway station. Must be viewed to be fully appreciated.
Entered via a communal hallway with a lift to all floors. Front door with video entry system and intercom opens into the entrance hallway which has attractive wood effect flooring laid in a herringbone pattern. Oak doors opening to a double bedroom, home office, the impressive open plan living space, shower room and the utility/laundry cupboard. A staircase rises and turns 180 degrees to the upper floor landing.
The laundry cupboard has space and a feed for a washing machine. Houses the underfloor heating system manifold and also the rcd unit. Inset LED spotlights to ceiling.
The open plan living space has wood effect flooring laid in a herringbone pattern and offers generous lounge space and additional space for a dining table adjacent to the kitchen. There are two windows to the front elevation overlooking the development and planted communal gardens. French doors open to a balcony on the front elevation. The balcony enjoys a Southerly aspect and pleasant vista. The lounge space has a wall mounted TV unit, aerial points and superfast fibre broadband. Attractive LED light fittings to ceiling.
The kitchen is fitted with a range of modern units, comprising cupboards and drawers with ample worksurface space. Integrated electric oven and grill with four ring electric ceramic hob with extractor hood over and splashback. Wall mounted storage units with under lighting. Cupboard housing the Combi boiler, inset one and sink with mixer tap and adjacent routed draining surface. Integrated dishwasher, integrated fridge and freezer. Inset LED spotlights to ceiling.
Bedroom one is a generous double bedroom offering space for a king-size bed and room for further freestanding storage. A window looks to the front elevation over the development and planted gardens.
The home office has a window to the front elevation, looking to the balcony.
The shower room has wood effect flooring, attractive tiling to walls, double shower cubicle with wall mounted mains shower with waterfall head and additional attachment. The bathroom is fitted with white Roca sanitary ware to include; WC, wall mounted rectangular vanity wash basin with mixer tap and storage drawers. Large mirror, with shaver socket above the sink.
The upper floor landing has a window to the front elevation and a door leading off to a large cupboard housing an unvented hot water cylinder. Further doors open to the main bathroom, bedroom two and master bedroom.
The main bathroom follows a similar specification to the shower room on the floor below, but with a panel bath with mixer tap an shower attachment. Benefits from a high vaulted ceiling with attractive pendant lighting.
Bedroom two is a generous double bedroom with a window to the front elevation.
The master bedroom is another generous double, benefitting from an ensuite shower room with WC and a similar specification to the main shower room, albeit in a smaller space. From the bedroom sliding doors open to access the terrace, which offers a generous sitting out space offering a pleasant, southerly facing vista.
The property benefits from an allocated parking space with ev charging point and an intercom video entry system. Heating is via a gas fired underfloor system with thermostat control in every major room. It also has use of a communal rooftop terrace.
This apartment is offered with a new 999 year lease, commencing from completion. There is no ground rent payable, and service charges are to be confirmed shortly, however are expected to be lower than average for this type of development.
Floor plans shown are for reference only and measurements are approximate, maximum wall to wall and may vary. Exact layouts and sizes may vary. Dimensions, internal layouts, furniture, wardrobes, appliance specification and location are indicative only.<br /><br />
Property info
For more information about this property, please contact
Ocean and Country, PL24 on +44 1726 829160 * (local rate)
Disclaimer
Property descriptions and related information displayed on this page, with the exclusion of Running Costs data, are marketing materials provided by Ocean and Country, and do not constitute property particulars. Please contact Ocean and Country for full details and further information. The Running Costs data displayed on this page are provided by PrimeLocation to give an indication of potential running costs based on various data sources. PrimeLocation does not warrant or accept any responsibility for the accuracy or completeness of the property descriptions, related information or Running Costs data provided here.




























.png)
