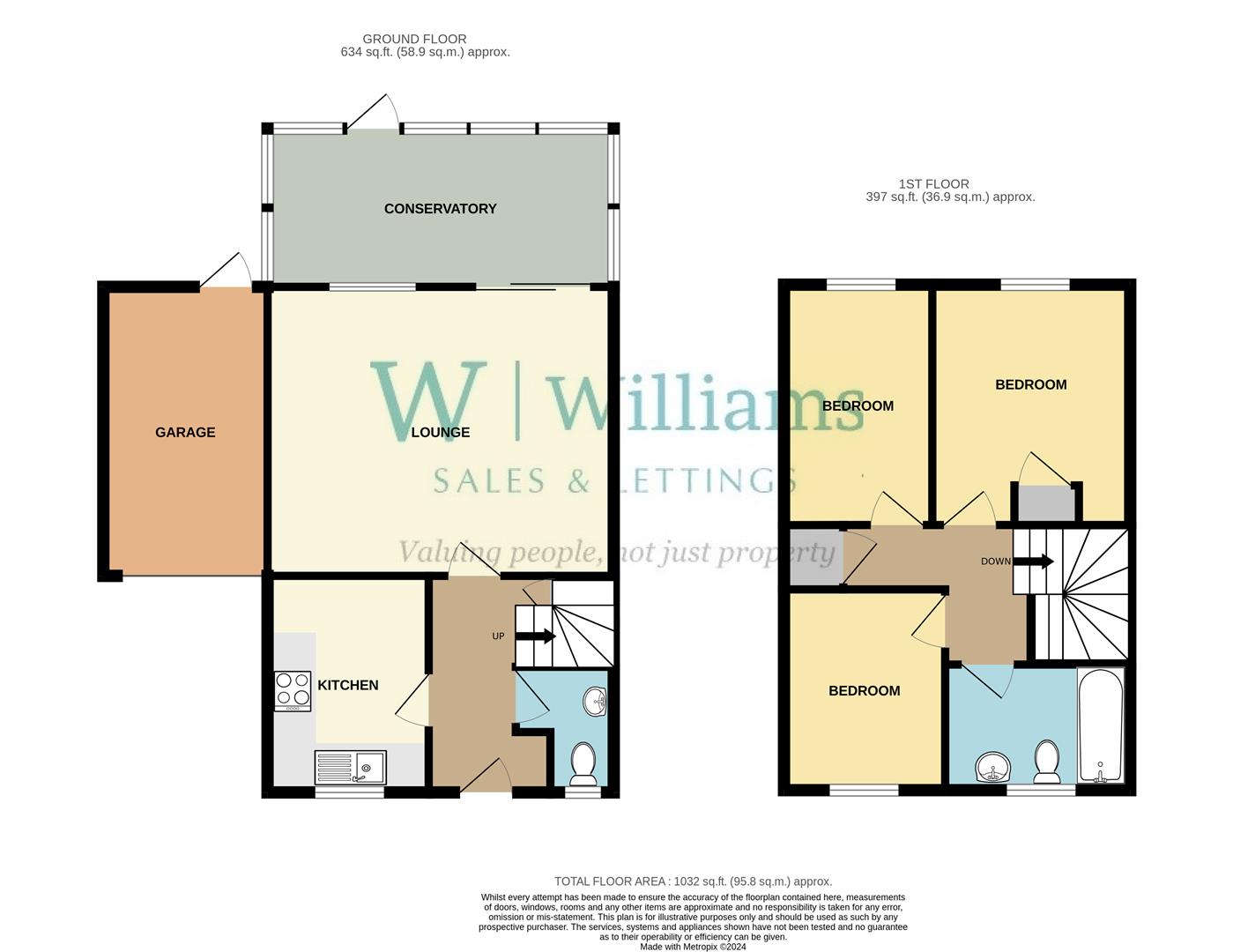Detached house for sale in Copse End, Morton Brook, Sandown PO36
* Calls to this number will be recorded for quality, compliance and training purposes.
Property features
- 3 bedroom detached home
- Conservatory
- Backing onto the River
- Good size garden and garage.
Property description
A well presented 3 bedroom home with stunning views over the rural Morton Common and nature reserve. Gardens backing onto the stream / river and fields. Garage, driveway and offered chain free.
The Accommodation With Approximate Measurements Co
Hallway
Double glazed door to front. Radiator. Stairs to 1st floor. Understairs cupboard
Downstairs Wc
Double glazed window to front. Basin. W.C. Radiator.
Kitchen (3.8m x 2.34m (12'5" x 7'8"))
Double glazed window to front. Range of wall and floor units with tiled splash back. Sink and drainer. Cooker. Gas hob with extractor over. Space for washing machine. Space for fridge / freezer. Wall mounted Worcester boiler. Radiator. Breakfast area.
Lounge (5.04 x 3.33 (16'6" x 10'11"))
Double glazed windows and patio doors with far reaching views. Radiators. Built in shelving.
Conservatory (4.28 x 2.01 (14'0" x 6'7"))
Double glazed windows and doors with far reaching views. Radiator.
Landing
Built in storage cupboard.
Bedroom (3.37 x 2.76 (11'0" x 9'0"))
Double glazed windows to rear with far reaching views. Over bed and matching furniture. Radiator.
Bedroom (3.35 x 2.1 (10'11" x 6'10"))
Double glazed window to rear with far reaching views. Radiator.
Bedroom (2.9 x 2.4 (9'6" x 7'10"))
Double glazed window to front. Radiator. Loft access.
Bathroom
Obscured double glazed window to front. Bath with shower attachment. Basin. Radiator.
Garage (5.49m x 2.36 (18'0" x 7'8"))
Electric roller shutter garage door. Single glazed window to rear. Power and light.
Gardens
Front
Driveway leading to garage. Side access to rear.
Rear
A good size 3 tier garden with pond and backing onto the river.
Additional Information
Freehold. Council tax Band D.
Please note - Awaiting probate.
We have been instructed by an executor of the property who has limited knowledge of the property.
The lower tier of the garden is considerably lower and backs onto the river and has been know to flood. We have been informed that the property or upper garen has never flooded and the property is insured through nfu mutual.
Property info
For more information about this property, please contact
Williams Isle of Wight, PO33 on +44 1983 507101 * (local rate)
Disclaimer
Property descriptions and related information displayed on this page, with the exclusion of Running Costs data, are marketing materials provided by Williams Isle of Wight, and do not constitute property particulars. Please contact Williams Isle of Wight for full details and further information. The Running Costs data displayed on this page are provided by PrimeLocation to give an indication of potential running costs based on various data sources. PrimeLocation does not warrant or accept any responsibility for the accuracy or completeness of the property descriptions, related information or Running Costs data provided here.
























.png)

