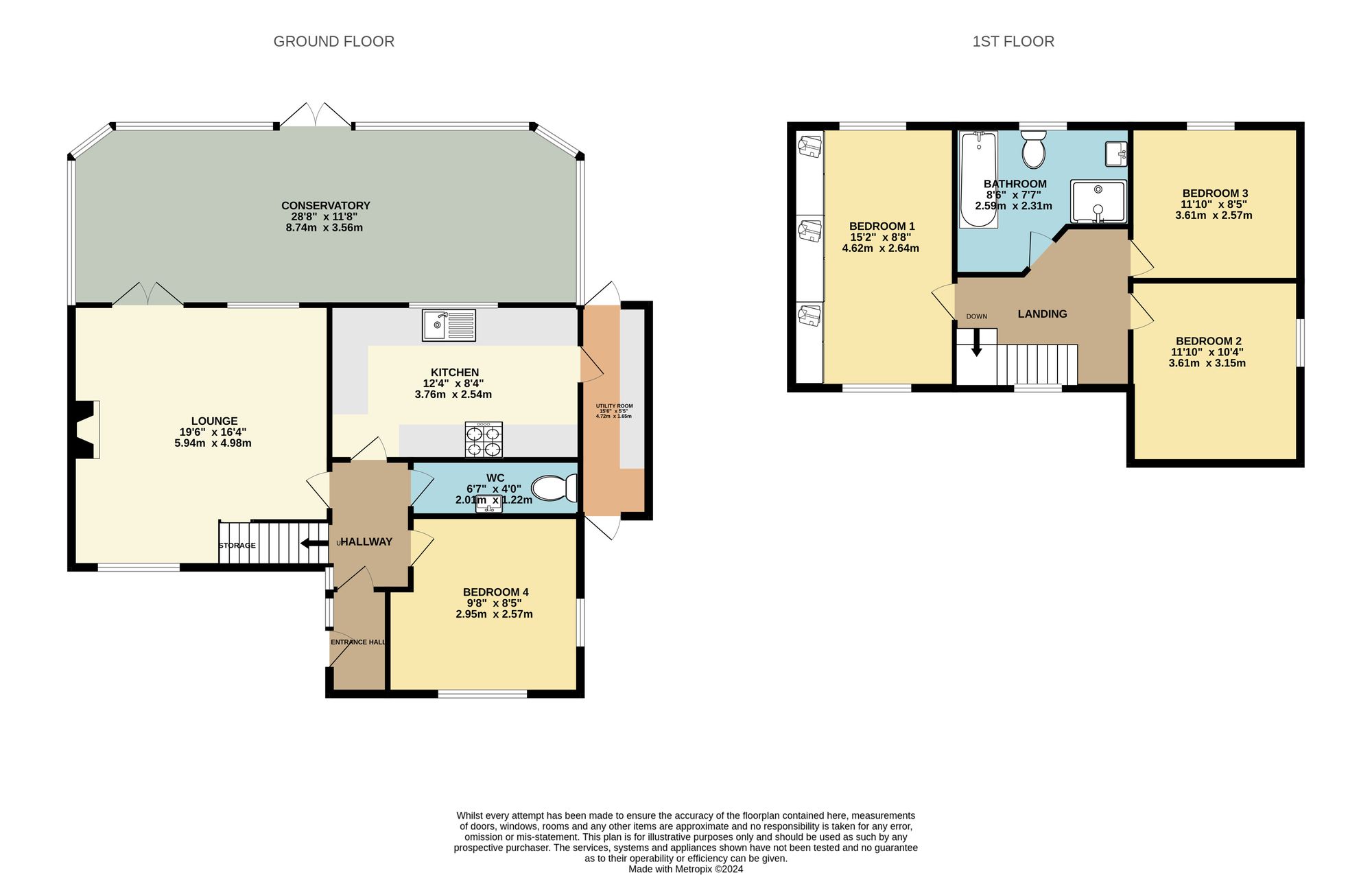Semi-detached house for sale in Coniston Road, Blackrod BL6
* Calls to this number will be recorded for quality, compliance and training purposes.
Property features
- Solar Panels
- Four Bedrooms
- Large Utility Room
- Large Conservatory
- Guest W.C
- Fantastic Views
- Freehold
- Double Driveway
- Four Piece Bathroom Suite
- Modern Kitchen
Property description
This stunning 4 bedroom semi-detached house is an absolute gem in the heart of a sought-after neighbourhood. Boasting an array of impressive features, this property is sure to catch the eye of those seeking a comfortable and modern family home. As you enter the house, you will immediately notice the abundance of natural light flowing through the large windows and the spaciousness of each room. With four generous bedrooms, there is ample space for the whole family to relax and unwind.
One of the standout features of this property is the large conservatory, perfect for entertaining friends and family or for enjoying a peaceful retreat. The modern kitchen is a chef's dream, with plenty of worktop space and storage for all your cooking essentials. The utility room offers additional storage and convenience, ensuring that household chores are a breeze. The house also benefits from a guest W.C, allowing for practicality and privacy.
The property is a freehold, giving you the security and freedom to make this house your own. You will be mesmerised by the fantastic views that can be enjoyed from the rear of the property, truly providing a tranquil and picturesque setting. The four piece bathroom suite is stylish and contemporary, and the solar panels contribute to the energy efficiency of the house. With a double driveway, parking is never a worry, accommodating two vehicles.
Moving to the outside space, the large private rear garden is an absolute delight. Overlooked from the composite decked balcony, it offers stunning views of the mature grassed lawn and established trees and shrubs. This oasis is the ideal spot for family gatherings and al fresco dining during the warm summer months. Completing the picture, the garden also features a practical storage shed and well-stocked flower beds, adding colour and vibrancy to the space.
Convenience and beauty come together in this enticing property. With its impressive features, spacious rooms, and stunning outside space, this house offers an incredible opportunity for those looking to settle down in a comfortable and stylish family home. Don't miss the chance to make this property your own!
EPC Rating: B
Location
Nearby schools in include Chorley New Road Primary School, St Mary's rc Primary School, Lever Park School, Horwich Parish CofE Primary School, St Joseph's rc High School and Sports College
Nearby stations in include Horwich Parkway Station, Blackrod Station, Lostock Station, Westhoughton Station, Adlington (Lancashire) Station.
Lounge (5.94m x 4.98m)
A large family room with with gas fire and surround, large upvc window to front, wood double doors to rear garden, single radiator, multiple power points, upvc window into conservatory and wood effect laminate flooring.
Kitchen (3.76m x 2.54m)
A modern fitted family kitchen with a range of integrated appliances, attractive work tops, sink under upvc window, a range of base and wall units, vertical radiator, ceiling spot lights and upvc door to utility room.
WC (1.22m x 2.01m)
A guest wc with wash basin with vanity unit under, cushion flooring, x2 wall up lights.
Conservatory (8.74m x 3.56m)
A large conservatory with a solid roof replacement and modern ceiling LED spot lighting, tiled flooring, double doors to balcony decked area, x2 upvc windows into the house and with full vertical blinds.
Utility Room (1.65m x 4.72m)
A large conservatory with laminate flooring, x2 upvc doors to front and rear, large work tops and plumbed for wash facilities.
Landing Area
An open landing area with upvc window above staircase and fully carpeted.
Bathroom (2.31m x 1.68m)
A four piece bathroom suite with separate shower cubicle, low level w.c, wash basin, frosted upvc window, single radiator, bath tub with shower screen, cushion flooring and ceiling spot lighting.
Bedroom One (4.62m x 2.64m)
A spacious double room with built in wardrobes, x2 large upvc windows, single radiator, multiple power points and fully carpeted.
Bedroom Two (3.61m x 3.15m)
A double room with built in storage, upvc window, single radiator, multiple power points and fully carpeted.
Bedroom Three (2.57m x 3.61m)
A double room with built in wardrobes, upvc window to rear, multiple power points, single radiator and fully carpeted.
Bedroom Four (2.57m x 2.95m)
A double room to the ground floor with two upvc windows, single radiator, multiple power points and fully carpeted.
Rear Garden
A large private rear garden over looked form the composite decked balcony enjoying the stunning views of this mature grassed lawn and established trees and shrubs, complimented by a storage shed and well stocked flower beds, the garden is a great spot for the family and al fresco dining.
Parking - Driveway
A brick paved driveway to front providing parking for two cars.
For more information about this property, please contact
Movuno Limited, BL1 on +44 1204 351462 * (local rate)
Disclaimer
Property descriptions and related information displayed on this page, with the exclusion of Running Costs data, are marketing materials provided by Movuno Limited, and do not constitute property particulars. Please contact Movuno Limited for full details and further information. The Running Costs data displayed on this page are provided by PrimeLocation to give an indication of potential running costs based on various data sources. PrimeLocation does not warrant or accept any responsibility for the accuracy or completeness of the property descriptions, related information or Running Costs data provided here.









































.png)
