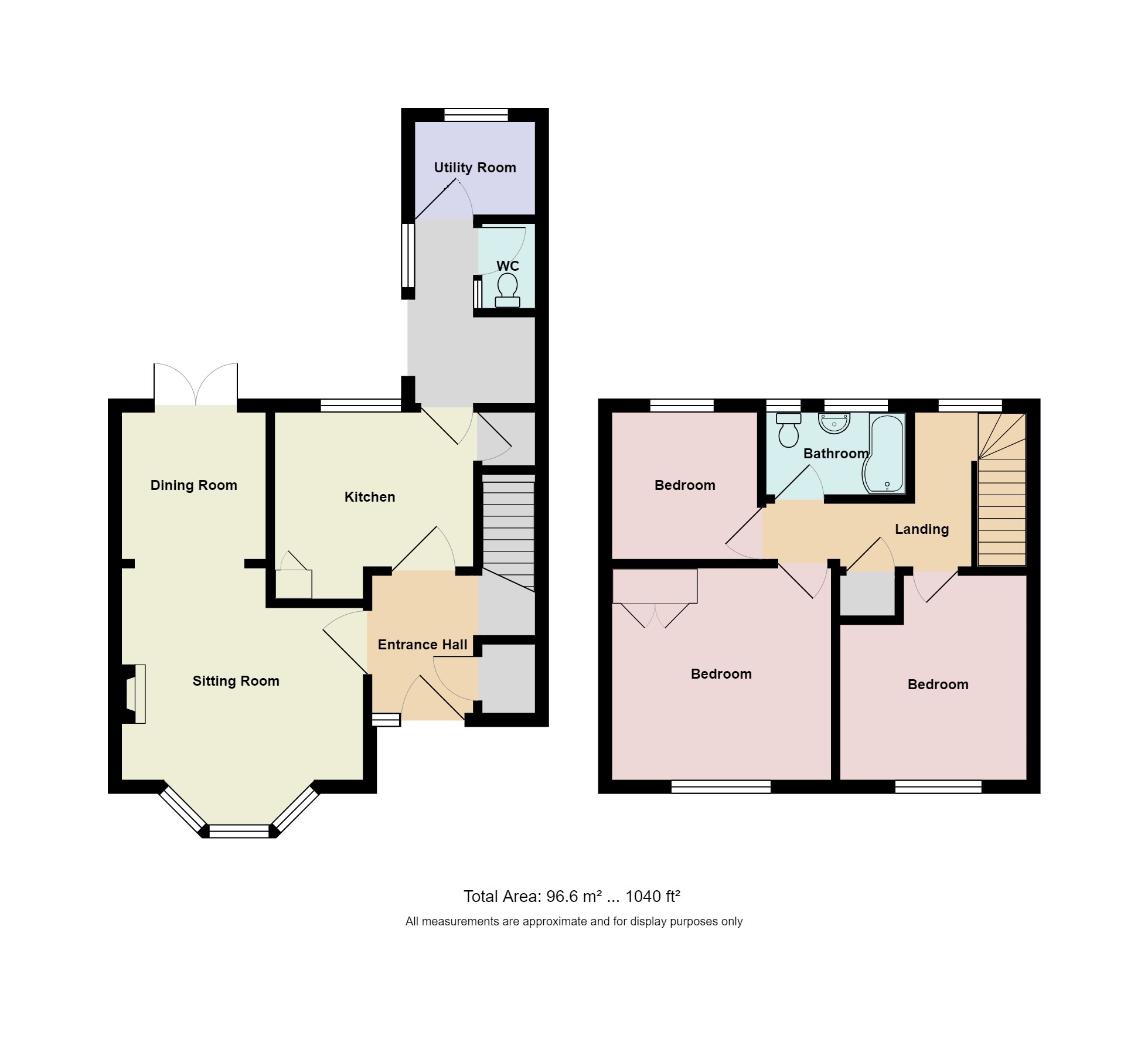Semi-detached house for sale in Coleridge Road, Ipswich, Suffolk IP1
* Calls to this number will be recorded for quality, compliance and training purposes.
Property features
- Private garden
- Off street parking
- Central heating
Property description
This well cared for three bedroom family home provides deceptively spacious accommodation throughout. Features include sitting room with feature bay window and fireplace, dining room and modern fitted kitchen. On the first floor a spacious landing gives access to three good size bedrooms and modern family bathroom. A particular feature is the generous rear garden offering an extensive lawn, well position decked seating and raised planters.
Entrance hall:
8' 9" x 8' 4" (2.67m x 2.54m) Part glazed PVC entrance door, staircase to the first floor, storage cupboard, wood effect flooring.
Kitchen:
10' 9" x 8' 6" (3.28m x 2.59m) Fitted with a range of base and wall mounted units, fitted worktops inset with stainless steel sink unit with mixer tap, wall mounted Baxi combination boiler, cooker space, extractor fan connected over, two pantry style cupboards, space and plumbing for dishwasher or washing machine, door leading to the utility/storage area, window to the rear aspect.
Sitting room:
13' 7" x 9' 8" (4.14m x 2.95m) TV point, feature fireplace, bay window to the front aspect.
Dining area:
9' 7" x 8' 4" (2.92m x 2.54m) Radiator, wood effect flooring, French doors opening to the rear garden.
First floor landing:
Decorative balustrading, access to loft space, radiator, shelved storage cupboard, window to the rear aspect.
Bedroom 1:
12' 3" x 11' 6" (3.73m x 3.51m) Radiator, feature fireplace, built-in wardrobe, window to the front aspect.
Bedroom 2:
11' 2" x 10' 6" (3.4m x 3.2m) Tv point, radiator, built-in wardrobe, window to the front aspect.
Bedroom 3:
9' 5" x 8' 4" (2.87m x 2.54m) Radiator, storage cupboard, window to the rear aspect.
Family bathroom:
7' 8" x 5' 2" (2.34m x 1.57m) White suite comprises low level, pedestal wash hand basin and panel bath with shower connected over, extractor fan, heated towel rail, two windows to the rear aspect.
Outside:
To the front of the property there is low brick walling with evergreen hedgerow. Gravel drive provides parking for up to three cars. Secure gated access to the side leads to the rear garden, comprising extensive lawn with shrub borders, decked seating area and various raised planters, brick built utility/storage with wc, generous timber shed with wood store.
Postcode: IP1 6EL
energy rating: D - 66
viewing:
By arrangement with the agents, Hamilton Smith, or email us at You can also visit our web site
Property info
For more information about this property, please contact
Hamilton Smith, IP6 on +44 1473 558493 * (local rate)
Disclaimer
Property descriptions and related information displayed on this page, with the exclusion of Running Costs data, are marketing materials provided by Hamilton Smith, and do not constitute property particulars. Please contact Hamilton Smith for full details and further information. The Running Costs data displayed on this page are provided by PrimeLocation to give an indication of potential running costs based on various data sources. PrimeLocation does not warrant or accept any responsibility for the accuracy or completeness of the property descriptions, related information or Running Costs data provided here.






















.png)