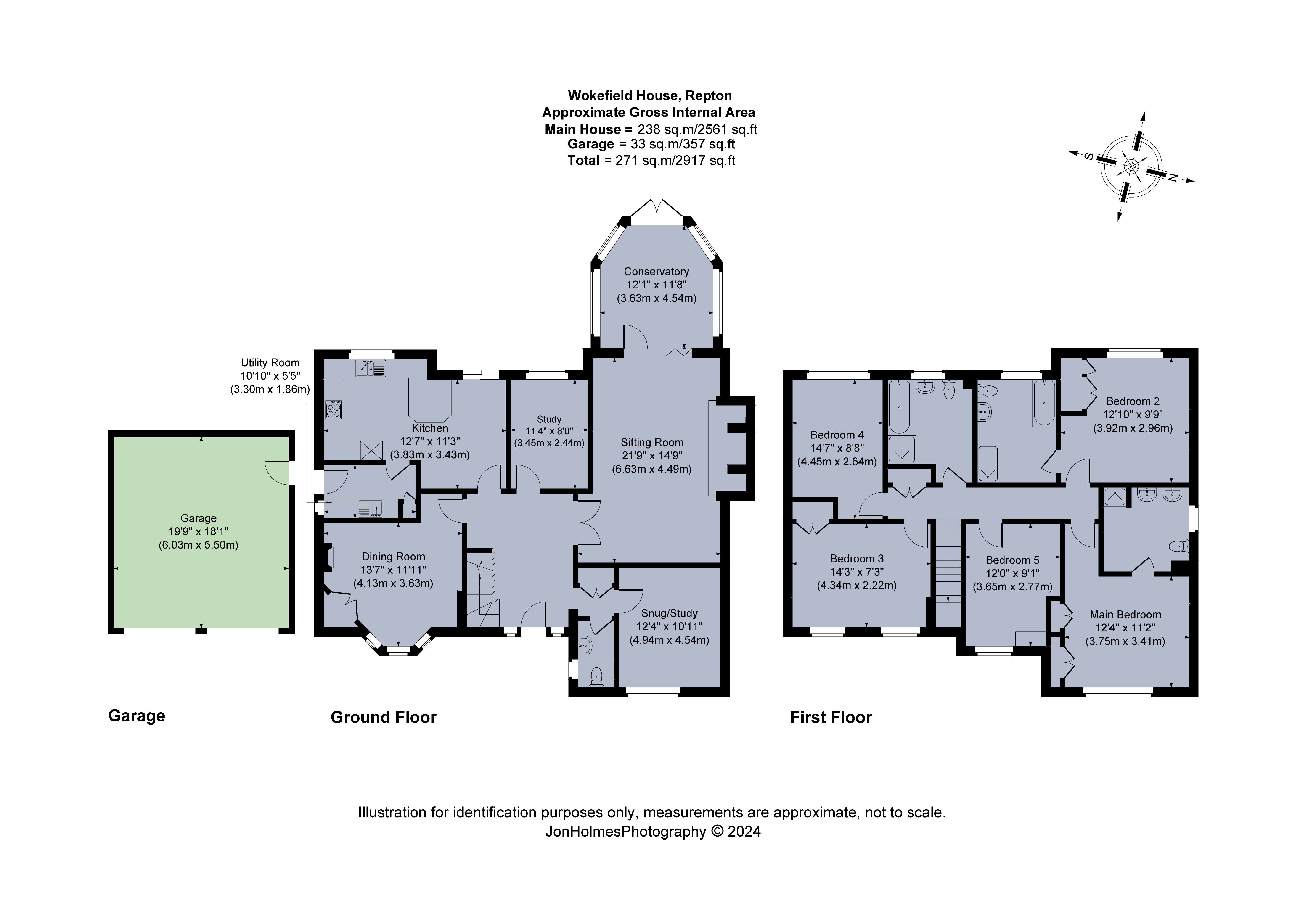Detached house for sale in Saxon Croft, Repton, Derbyshire DE65
* Calls to this number will be recorded for quality, compliance and training purposes.
Property features
- Spacious entrance hall, breakfast kitchen and utility room
- Large sitting room and conservatory
- Separate dining room, further reception room and study
- Large master bedroom with an en suite shower room
- Four further bedrooms and two bathrooms
- Enclosed private lawned garden
- Detached double garage and off road parking
- Roof mounted solar pv panels
Property description
A wonderful five bedroom family home offering
spacious and flexible accommodation throughout, in a quiet cul-de-sac location, within the sought after village of Repton.
<br/><br>
A wonderful five bedroom family home offering spacious and flexible accommodation throughout, with three reception rooms plus a study and conservatory, in a quiet cul-de-sac location, within the sought after village of Repton.
Ground floor
• A spacious entrance hall
• A breakfast kitchen with doors leading to the garden, and utility room
• A large sitting room with inglenook fireplace with a heavy timber bressimer beam
• A conservatory overlooking the rear garden
• A separate dining room with a leaded bay window and gas fire
• A further reception room offering a range of uses, with a separate study and a cloakroom
First floor
• A large master bedroom with double fitted wardrobes, with an en suite shower room with dual vanity sinks
• A generous second bedroom with fitted wardrobes and a large en suite bathroom with four-piece suite
• Three further spacious bedrooms
• A family bathroom with four-piece suite
Outside
• An attractive front lawned garden with a pathway leading to the front door under a storm porch
• A fully enclosed and private south-west facing rear lawned garden
• A wide patio ideal for outdoor entertaining
• A detached double garage with loft above, and a driveway offering parking for multiple vehicles
• Roof mounted solar pv panels which generate an income of circa £1,500 - £2,000 per annum
Situation
Wokefield House is well situated in an attractive cul-de-sac location within the historic village of Repton. This sought-after village offers an excellent range of amenities, shops, pubs and is home to one of Britain’s oldest and finest public schools, Repton School, founded in 1557 by Sir John Port. In addition, other notable schools in the area include Repton Prep, Denstone College, Derby Grammar School and Derby High School.
The area offers a wide range of sporting facilities including a gym, tennis and swimming clubs at Repton School. The property benefits from good access to public footpaths which run through the village and out into the adjoining countryside.
Road access is also excellent with the A38 and the A50 being within easy reach which links the M6 with the M1. Rail links and East Midlands Airport are also within easy reach.
Fixtures and Fittings
All fixtures, fittings and furniture such as curtains, light fittings, garden ornaments and statuary are excluded from the sale. Some may be available by separate negotiation.
Services
Mains water, electricity, gas and drainage are connected. Gas central heating.
The estimated fastest download speed currently achievable for the property postcode area is around 1000 Mbps (data taken from on 17/01/2024). Actual service availability at the property or speeds received may be different.
Tenure
The property is to be sold freehold with vacant possession.
Local Authority
South Derbyshire District Council
Council Tax Band: G
Public Rights of Way, Wayleaves and Easements
The property is sold subject to all rights of way, wayleaves and easements whether or not they are defined in this brochure.
Plans and Boundaries
The plans within these particulars are based on Ordnance Survey data and provided for reference only. They are believed to be correct but accuracy is not guaranteed. The purchaser shall be deemed to have full knowledge of all boundaries and the extent of ownership. Neither the vendor nor the vendor’s agents will be responsible for defining the boundaries or the ownership thereof.
Viewings
Strictly by appointment through Fisher German LLP.
Directions
Postcode – DE65 6FY
What3words ///onlookers.finders.imagined
Property info
For more information about this property, please contact
Fisher German Ashby De La Zouch, LE65 on +44 1530 658941 * (local rate)
Disclaimer
Property descriptions and related information displayed on this page, with the exclusion of Running Costs data, are marketing materials provided by Fisher German Ashby De La Zouch, and do not constitute property particulars. Please contact Fisher German Ashby De La Zouch for full details and further information. The Running Costs data displayed on this page are provided by PrimeLocation to give an indication of potential running costs based on various data sources. PrimeLocation does not warrant or accept any responsibility for the accuracy or completeness of the property descriptions, related information or Running Costs data provided here.


























.png)


