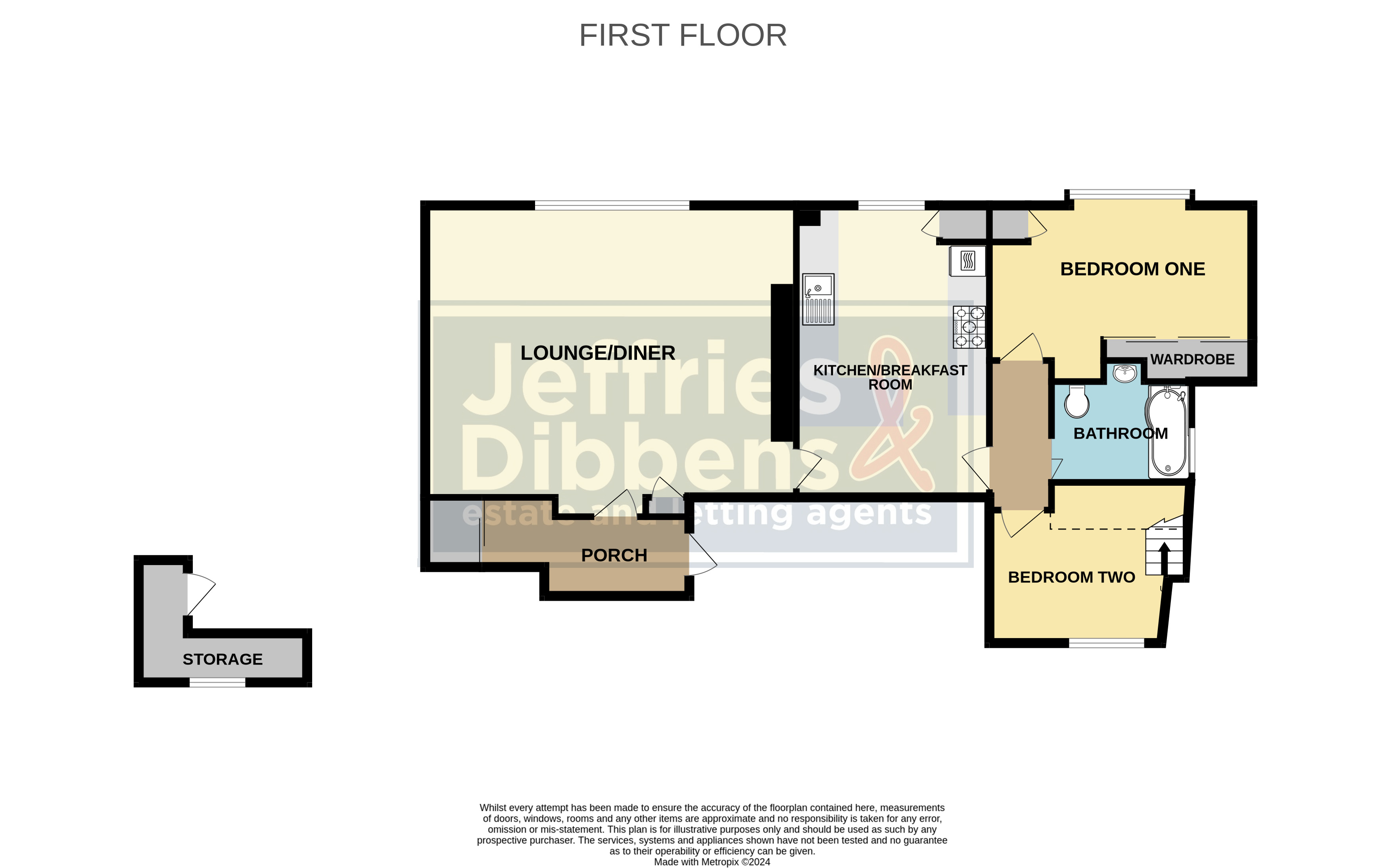Flat for sale in Clarence Parade, Southsea PO5
* Calls to this number will be recorded for quality, compliance and training purposes.
Property features
- Seafront Location
- Two Double Bedrooms
- Spacious Accommodation
- Communal Swimming Pool
- Communal Roof Terrace
- EPC Rating: D
Property description
A well appointed two bedroom seafront apartment! Situated in the prime seafront location of Clarence Parade, opposite Southsea Common with Palmerston and Marmion Road shopping facilities within easy walking distance, this property benefits from all the leisure facilities of the seafront and common as well as having a communal outside swimming pool. Offering two double bedrooms (master with fitted mirrored wardrobes), a contemporary fitted bathroom, substantial lounge/dining room with views out across the common and a beautifully fitted kitchen/breakfast room which exudes contemporary modern design. Outside is a communal roof terrace with uninterrupted far reaching views and access to the pretty 150ft walled (shared) garden with communal swimming pool. This first floor apartment has the elusive share of freehold. Viewings strictly by appointment only.
A well appointed two bedroom seafront apartment! Situated in the prime seafront location of Clarence Parade, opposite Southsea Common with Palmerston and Marmion Road shopping facilities within easy walking distance, this property benefits from all the leisure facilities of the seafront and common as well as having a communal outside swimming pool. Offering two double bedrooms (master with fitted mirrored wardrobes), a contemporary fitted bathroom, substantial lounge/dining room with views out across the common and a beautifully fitted kitchen/breakfast room which exudes contemporary modern design. Outside is a communal roof terrace with uninterrupted far reaching views and access to the pretty 150ft walled (shared) garden with communal swimming pool. This first floor apartment has the elusive share of freehold. Viewings strictly by appointment only.
Communal entrance Situated on the eastern side of the building, security entry system, door to:-
communal lobby Access out to communal garden and swimming pool, stairs to first floor level, door to:-
porch 11' 9" excluding cupboard depth x 4' 11" at widest point (3.60m x 1.51m) Obscure window to rear elevation, fire door to lounge, built-in mirrored cupboard, telephone point, carpeted flooring, loft access with pull down ladder, loft boarded.
Lounge/dining room 21' 10" into recess x 17' 1" into recess (6.66m x 5.21m) Large double glazed window to side elevation with views out across Southsea Common and towards the seafront, two radiators, carpeted flooring, meter cupboard housing electric consumer unit, meter cupboard housing gas meter, TV point, door to:-
kitchen/breakfast room 11' 3" x 18' 7" (3.44m x 5.67m) Double glazed window to side elevation with views out across Southsea Common and towards the seafront, modern fitted units comprising a range of wall and base level storage, Quartz work surfaces incorporating breakfast bar, ceramic sink and drainer unit with mixer tap, built-in oven, built-in five burner gas hob with curved glass extractor over, space and plumbing for washing machine, space for under counter fridge or freezer, integral dish washer, integral fridge/freezer, tiled to principal areas and tiled flooring, built-in cupboard housing 'Vaillant' combination boiler, door to:-
inner hallway Tiled flooring, doors to:-
bedroom one 13' 0" excluding wardrobe depth x 10' 8" (3.97m x 3.26m) Large double glazed window to side elevation with views out across Southsea Common and towards the seafront, radiator, carpeted flooring, built-in mirrored wardrobe plus additional built-in storage cupboard.
Bathroom 8' 1" x 6' 9" into recess (2.48m x 2.08m) Obscured double glazed window to rear elevation, panel enclosed p-shaped bath with curved glass shower screen, mixer shower over, pedestal mounted basin, close coupled WC, shaver point, extractor fan, tiled to principal areas and tiled flooring.
Bedroom two 10' 10" x 10' 4" into recess (3.32m x 3.16m) Double glazed window to side elevation, radiator, carpeted flooring, steps up to cabin.
Store room 9' 11" x 8' 7" (3.03m x 2.62m) Access via communal hallway, double glazed window to side elevation, carpeted flooring, power and light.
Outside
communal roof terrace Laid to composite decking with far reaching uninterrupted views out towards the Solent and the Isle of Wight.
Communal gardens & swimming pool Laid to lawn and patio paving, enclosed by brick walls and wooden fencing, mature plant and shrub borders, swimming pool.
Agents note:
council tax Band C.
Property info
For more information about this property, please contact
Jeffries & Dibbens Estate Agents, PO5 on +44 23 9211 9541 * (local rate)
Disclaimer
Property descriptions and related information displayed on this page, with the exclusion of Running Costs data, are marketing materials provided by Jeffries & Dibbens Estate Agents, and do not constitute property particulars. Please contact Jeffries & Dibbens Estate Agents for full details and further information. The Running Costs data displayed on this page are provided by PrimeLocation to give an indication of potential running costs based on various data sources. PrimeLocation does not warrant or accept any responsibility for the accuracy or completeness of the property descriptions, related information or Running Costs data provided here.







































.png)

