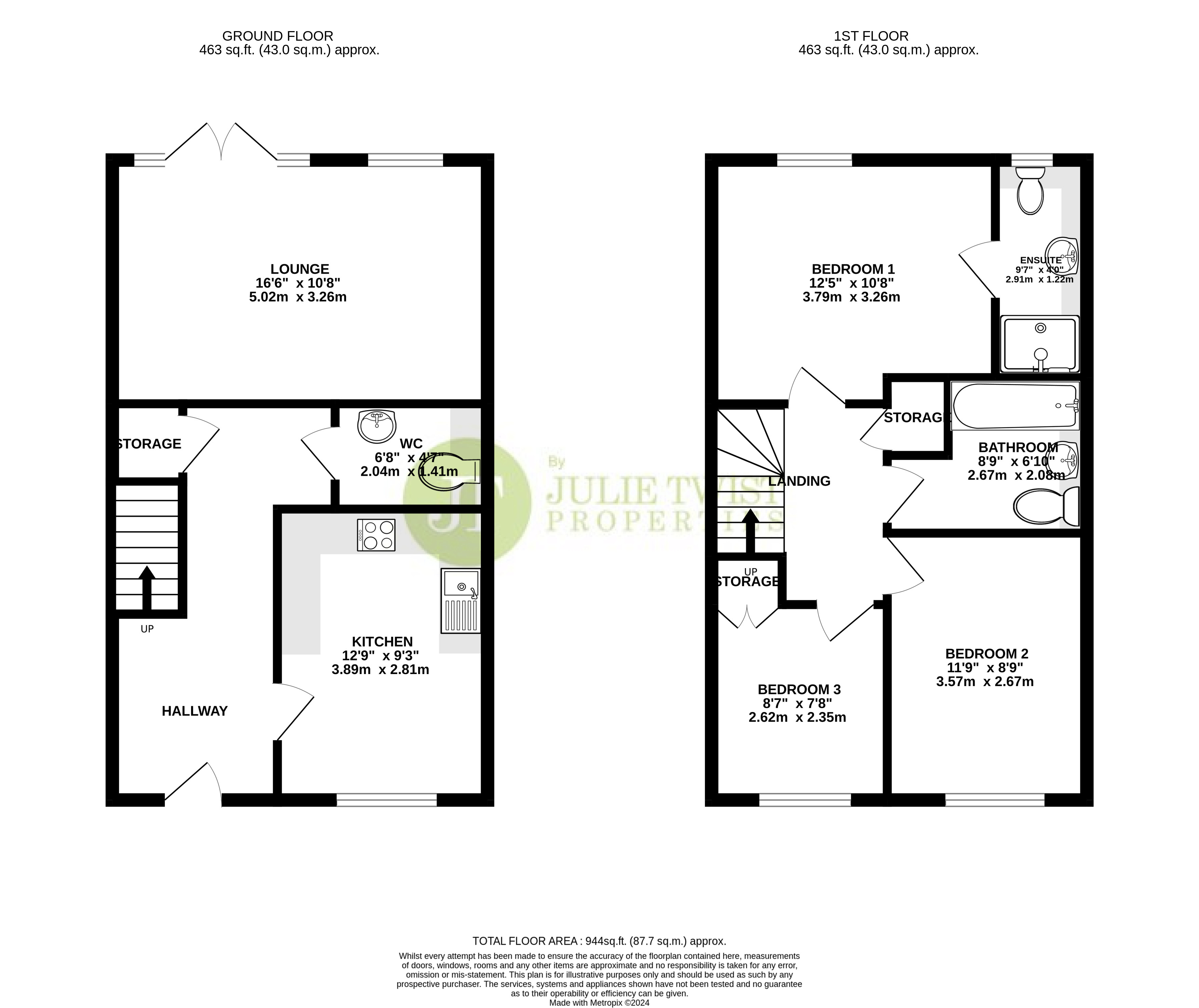Semi-detached house for sale in Stephen Hunt Street, Ancoats, Manchester M4
* Calls to this number will be recorded for quality, compliance and training purposes.
Property features
- Semi-Detached House
- 3 Bedrooms
- Beautifully Presented with a Canal View!
- Two Bathrooms and Downstairs WC
- Front and Back Gardens
- Short walk to Ancoats main square and Manchester City Centre
- Spacious and Bright
- Lovell Development
Property description
Julie Twist Properties is proud to present this immaculately maintained three-bedroom semi-detached home on Stephen Hunt Street. The property features a driveway and front garden of its own, while upon entering the property there is a large, open hallway that leads to the lounge, kitchen and WC. The kitchen is located at the front of the house with a window facing the front garden & canal, fully equipped, it provides ample space for a sizable dining table, making it ideal for hosting guests. The large, light-filled living area features French glass doors that open to the back garden, which is extremely spacious and is perfect for dining, lounging and playing! The garden's rear has been designed to maximise the portion of the space that is exposed to direct sunshine throughout the day. There is also ample under-stair storage and a spacious WC on the ground level.
Description Julie Twist Properties is proud to present this immaculately maintained three-bedroom semi-detached home on Stephen Hunt Street. The property features a driveway and front garden of its own, while upon entering the property there is a large, open hallway that leads to the lounge, kitchen and WC. The kitchen is located at the front of the house with a window facing the front garden & canal, fully equipped, it provides ample space for a sizable dining table, making it ideal for hosting guests. The large, light-filled living area features French glass doors that open to the back garden, which is extremely spacious and is perfect for dining, lounging and playing! The garden's rear has been designed to maximise the portion of the space that is exposed to direct sunshine throughout the day. There is also ample under-stair storage and a spacious WC on the ground level.
This beautiful house also features three bedrooms on the first floor: A spacious master bedroom with an en suite bathroom, a good-sized double bedroom, and a third bedroom that could be used as a study, guest bedroom, or nursery. This floor also has a three-piece suite in the main bathroom and storage cabinets.
Stephen Hunt Street is part of the Lovell development and is a well-established community of young professionals and families alike and is just a stones throw from Ancoats Main Square and New Islington. These neighbourhoods, with their converted mills, cobblestone lanes, and canals merging in with architecturally stunning new projects, are today regarded as one of Manchester City Center's most, if not the most, popular residential neighbourhoods. Ancoats has a fantastic vibe wherever you go and is home to some of Manchester's best-rated eateries and bars. Walking distances include Victoria station, Piccadilly station, and Shudehill bus/tram stop. You are also not too far from Market Street and the Arndale, two of the major shopping districts, as well as the bustling Northern Quarter. Additionally, there is also lovely waterfront outdoor space available at the New Islington Marina, and Cutting Room Square is also a short walk away.
General Rental Yield: Tbc
Service Charge: N/A
Ground Rent: £200pa
Floor Area: 944 sq ft approx (87.7 sq m approx)
Lease: 250 years from 1 January 2015
Council Tax Band: B, Aprx: £1531.83pa
There will be an onward chain with this property
hallway Engineered wood flooring, ceiling lights, radiators, access to storage cupboard under the stairs and access to WC.
Living room/lounge Double glazed window and double glazed french doors onto back garden, carpeted flooring, radiators, phone/TV point, duel heating controls and ceiling lights.
Kitchen The kitchen comprises wall and base units, integrated fridge/freezer, integrated dishwasher, built-in oven and four ring gas hob with extractor over, stainless steel sink with mixer tap and drainer, tiled flooring, radiators, double glazed window and spotlights.
Master bedroom Double glazed window, carpeted flooring, radiators, phone/TV point, ceiling light, duel heating controls and entrance to the ensuite.
Ensuite Accessed via the master bedroom, the ensuite comprises of a shower cubicle, WC, wash hand basin with mixer tap, radiator, partially tiled walls, tiled flooring, double glazed window, extractor and spotlights.
Landing Carpeted flooring, boarded loft with integrated loft ladder, access to storage cupboard.
Bedroom 2 Double glazed window, carpeted flooring, radiator and ceiling light.
Bedroom 3 Double glazed window, carpeted flooring, radiator, ceiling light and access to storage cupboard.
Main bathroom Accessed via the landing, a three piece bathroom comprising bath with shower attachment over, WC, sink with mixer tap, heated towel rail, partially tiled walls, tiled flooring, extractor and spotlights.
Outside space Driveway with parking available for two cars, front garden and back garden with paved and grass areas.
Property info
For more information about this property, please contact
Julie Twist Properties - City Centre Branch, M3 on +44 161 506 9576 * (local rate)
Disclaimer
Property descriptions and related information displayed on this page, with the exclusion of Running Costs data, are marketing materials provided by Julie Twist Properties - City Centre Branch, and do not constitute property particulars. Please contact Julie Twist Properties - City Centre Branch for full details and further information. The Running Costs data displayed on this page are provided by PrimeLocation to give an indication of potential running costs based on various data sources. PrimeLocation does not warrant or accept any responsibility for the accuracy or completeness of the property descriptions, related information or Running Costs data provided here.














































.png)

