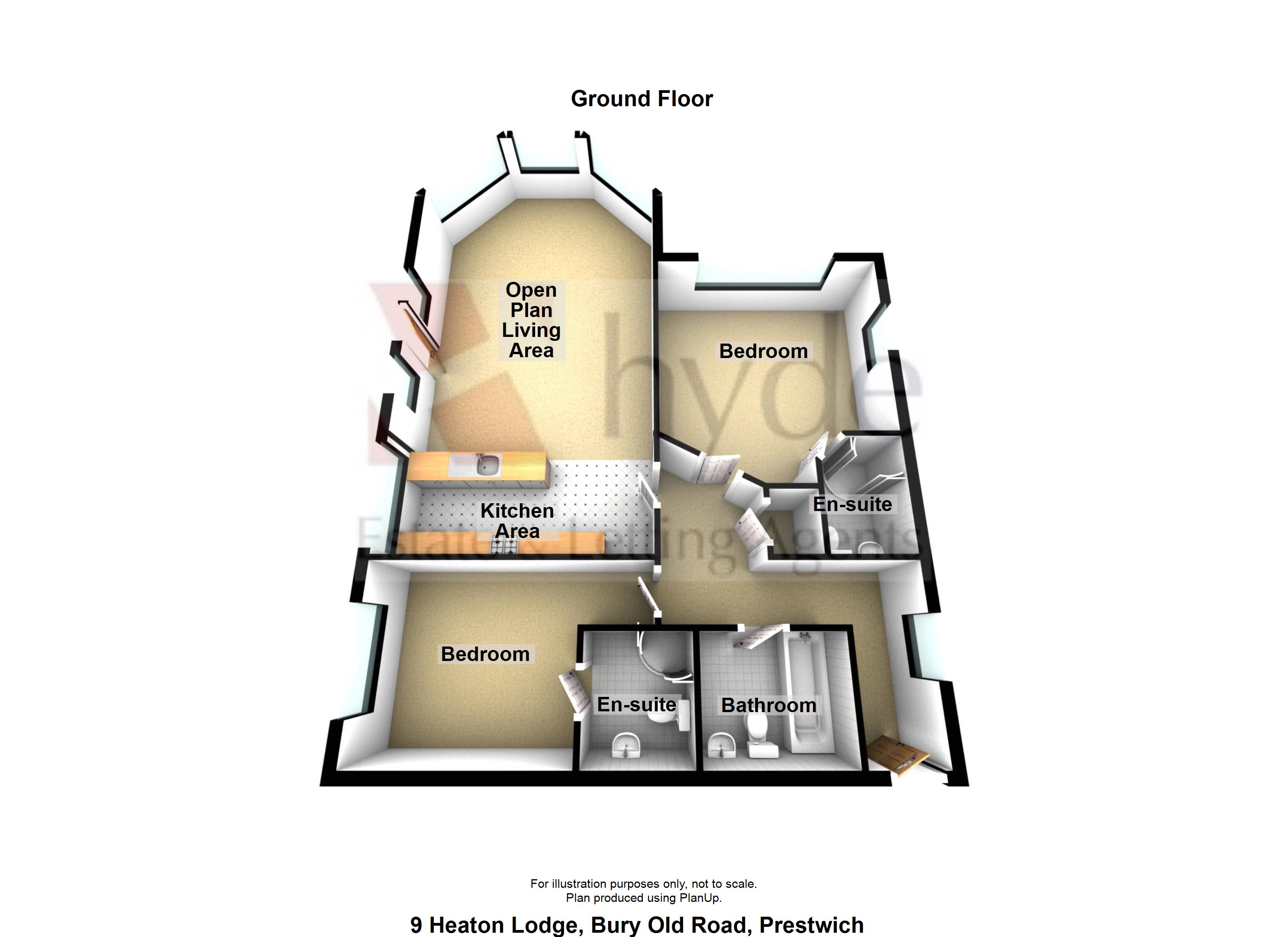Flat for sale in Bury Old Road, Prestwich, Manchester M25
* Calls to this number will be recorded for quality, compliance and training purposes.
Property features
- Third Floor Luxury Apartment
- Two Bedrooms (Two Ensuite)
- Open Plan Living Space (532sq/ft)
- Private Balcony With Parkland Views (100sq/ft)
- Allocated Parking in Secure Garage
- Adjacent to Heaton Park
Property description
Hyde Estates are delighted to offer this two bedroom, third floor apartment for sale. Located in a modern block of 11 luxury apartments, adjacent to Heaton Park the apartment has a private parking garage with electronically operated gates and a 100 sq/ft balcony with green aspect.
Hyde Estates are delighted to offer this two bedroom third floor apartment for sale. Circa 2007 this modern block of 11 luxury apartments with lift is adjacent to Heaton Park and is set within tended communal gardens and has a private parking garage with electronically operated gates. Built to a quality specification the apartment offers spacious living accommodation and has a fabulous aspect from the 100 sq/ft balcony.
Heaton Lodge is ideally situated on the perimeter of Heaton Park, public transport is plentiful with regular buses to Manchester City Centre and Bury Town Centre via Bury Old Road and Heaton Park Metrolink Station within walking distance. Commuters also have easy access to the local motorway network. Nearby Prestwich Village offers a plethora of independent restaurants and bars for those looking to socialise with friends.
Briefly comprising; communal entrance with lift, hallway, living room fully opening to the kitchen with private balcony, two double bedrooms both with ensuite shower rooms and a guest bathroom.
The entrance to the block from the main door has intercom access and opens to the communal hallway with lift to all floors and access to the parking garage. Situated on the third floor and located at the front of the building this apartment is predominantly south facing with hallway opening to all rooms. Utility cupboard with plumbing for a washing machine. Open plan 532 sq/ft living area and kitchen with French door to private balcony. The kitchen is fitted with a range of wall and base units with contrasting worksurfaces, inset sink and mixer tap. Integral double oven with 4 ring hob and extractor hood, integrated appliances include; microwave oven, fridge freezer and dishwasher. Tiled splashbacks and hardwood flooring which continues into the main living area, having space for lounge and dining furniture and flooded with light from the many windows, providing panoramic views of the surrounding area. Both bedrooms are double rooms and have their own ensuite, the master benefitting from access to the balcony. Both ensuites are built to a similar specification and include a white suite of wc, washbasin and shower cubicle with tiled walls and flooring. Fitted mirror, extractor fan and heated towel rail. The guest bathroom of similar design includes a jacuzzi bath with overhead shower and shower screen.
Accommodation:
Hallway
Living Room: 20’3’’ x 17’2’’ at extremes.
Kitchen: 15’6’’ x 8’5’’
Bedroom 1: 11’ x 9’7’’
En Suite: 5’10’’ x 5’6’’
Bedroom 2: 13’9’’ x 10’3’’ at extremes.
En Suite: 7’ x 4’6’’
Guest Bathroom: 7’6’’ x 5’11’’
Parking:
Secure parking garage with electric gates and remote control access. One allocated space per apartment with additional visitor spaces.
Gardens:
Tended communal gardens on the perimeter of Heaton Park.
Additional Information:
The property is serviced by wall mounted electric heaters and timber framed double glazing units. Intercom access.
Tenure:
We understand from the vendor that the property is Leasehold subject to a 900 year lease with a fixed ground rent of £200 per annum.
Service Charge:
We understand from the vendor that each flat pays £200 per month.
Council Tax:
Bury Council, Band D.
Fixtures & Fittings:
Carpets, curtains, and light fittings available by negotiation. We have not tested any appliances or electrical items.
Viewings:
All viewings to be arranged via Hyde Estates and Letting Agents.
Property info
For more information about this property, please contact
Hyde & Partners, M25 on +44 161 937 6714 * (local rate)
Disclaimer
Property descriptions and related information displayed on this page, with the exclusion of Running Costs data, are marketing materials provided by Hyde & Partners, and do not constitute property particulars. Please contact Hyde & Partners for full details and further information. The Running Costs data displayed on this page are provided by PrimeLocation to give an indication of potential running costs based on various data sources. PrimeLocation does not warrant or accept any responsibility for the accuracy or completeness of the property descriptions, related information or Running Costs data provided here.





























.png)
