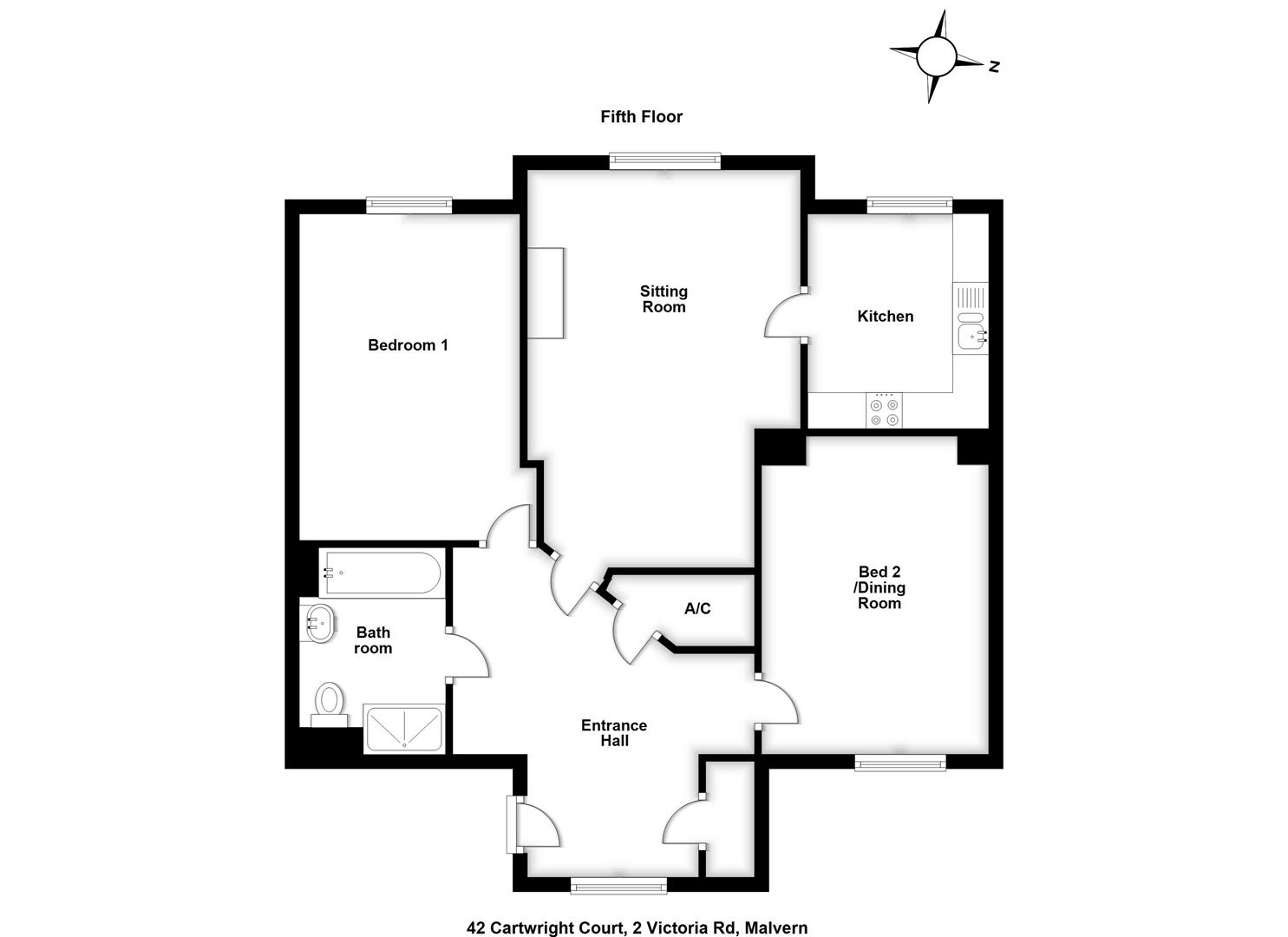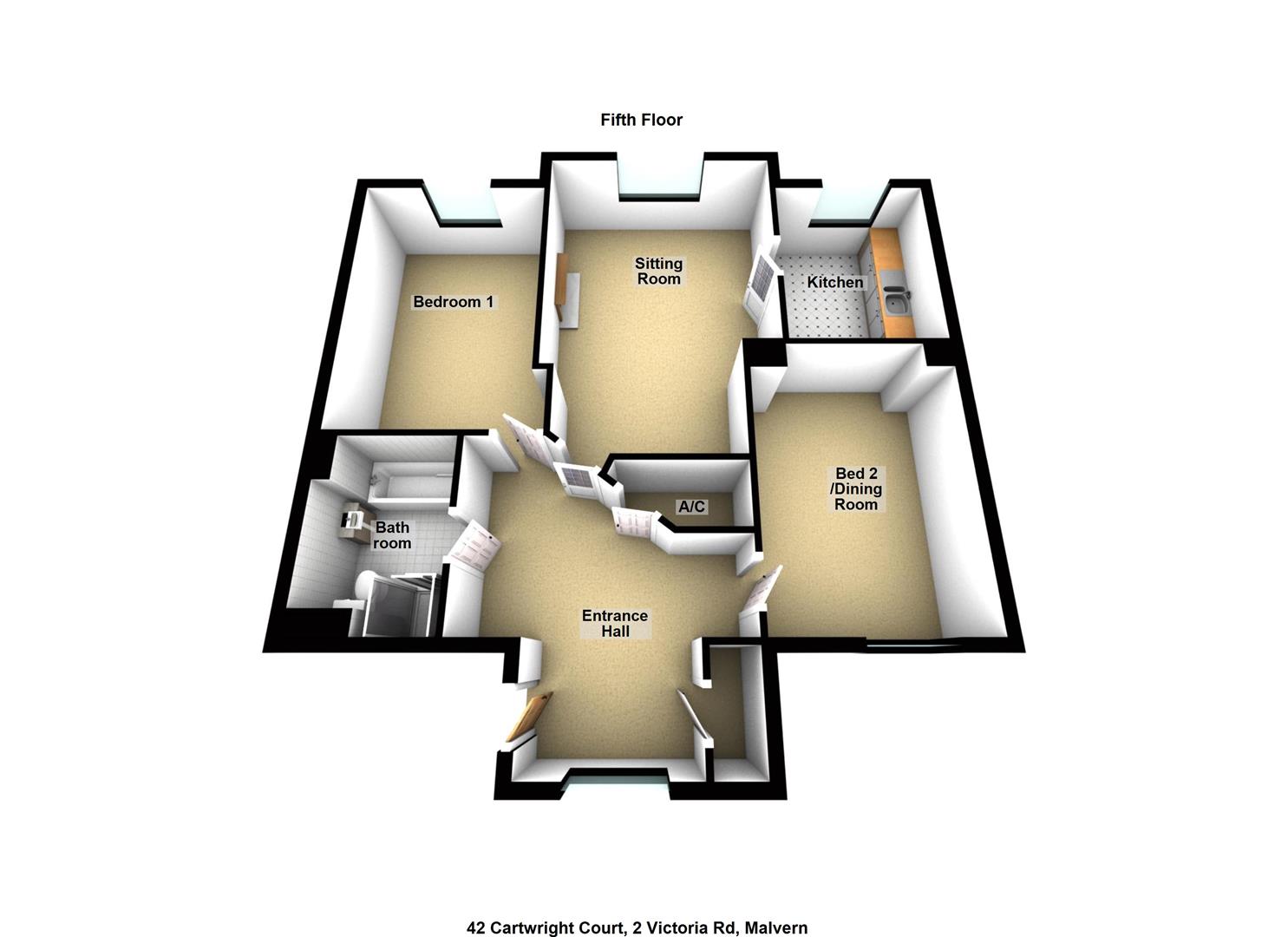Flat for sale in Victoria Road, Malvern WR14
* Calls to this number will be recorded for quality, compliance and training purposes.
Property description
One of just two apartments, situated on level five, this stylish, larger than average retirement apartment is beautifully presented and demands an internal inspection to fully appreciate the quality and outlook.
In brief, the accommodation comprises a spacious reception hall, living room leading to a breakfast kitchen, two double bedrooms and a luxury bathroom with both bath and shower area.
Offered for sale with no onward chain, viewing is via the Agent. EPC Rating C
One of just two apartments, situated on level five in Victoria Block, this stylish, larger than average retirement apartment is beautifully presented and demands an internal inspection to fully appreciate the quality and outlook.
In brief, the accommodation comprises a spacious reception hall, living room leading to a breakfast kitchen, two double bedrooms and a luxury bathroom with both bath and shower area.
Offered for sale with no onward chain, viewing is via the Agent.
Cartwright Court is a development comprising 54 one and two bedroom apartments for the over 70's. Within the service charge homeowners are allocated 1 hours domestic assistance per week, however, additional hours can be arranged by prior appointment.
For your reassurance the development has 24-Hour on-site staffing, secure camera entry systems and 24-Hour emergency call system provided by a personal pendant with static call points in bathrooms and main bedroom. Homeowners can enjoy a great array of activities from Film nights, Bingo, Games nights. The development has a Residents Lounge, fitted with audio visual equipment and WiFi, is a superb venue for socialising with friends and family and from the Homeowners Lounge are pleasant communal gardens and a sunny patio. If your guests have travelled from afar, they can extend their stay by booking into the development Guest Suite (Additional Charge). For added convenience there is an onsite table service Restaurant with freshly cooked meals provided everyday. It is a condition of purchase that residents must meet the age requirement of 70 years of age or over.
Communal Entrance
Intercom entry provides access into the welcoming Communal Entrance Hall with the Estate Managers office and access to the lifts and staircases to the upper and lower levels.
Reception Hall
The spacious Reception Hall has a window to the rear with a view towards the Severn Valley, electric duoheat heater, cloaks storage cupboard with hanging rail and shelving and further storage cupboard housing the Gledhill Pulseacoil hot water, cylinder, and consumer unit.
Doors lead to both the master and second bedroom, living room and bathroom.
Living Room (3.81 x 5.63 (12'5" x 18'5"))
The spacious Living Room has a double glazed window to front elevation taking full advantage of a view towards the Malvern Hills. Living flame effect electric fire inset to a stone effect surround with marble hearth. TV, aerial point, electric duoheat heater and part glazed doors into the Breakfast Kitchen.
Breakfast Kitchen (2.51 x 2.98 (8'2" x 9'9"))
The well appointed kitchen is fitted with a comprehensive range of light wood effect base and eyelevel units with work surface over, tiled splash back and stainless steel sink unit with mono block mixer tap. Integrated fridge and freezer, easy access Hotpoint electric oven and four ring hob with stainless steel extractor hood over. Kick space heating, ceramic tiled flooring, space for breakfast table, double glazed window to front with a view towards Malvern Town centre with the backdrop of the Hills.
Master Bedroom (4.55 x 3.02 (14'11" x 9'10"))
Double glazed window to front elevation with a view towards Malvern town centre and the Hills beyond. Electric duoheat heater and built-in full height mirror fronted wardrobes with hanging rail and shelving.
Bedroom Two (3.14 x 4.40 (10'3" x 14'5" ))
A spacious room, currently used as an additional reception room with electric duoheat heater and port-hole window enjoying views over Manor Park Tennis Club and towards the Severn Valley beyond.
Luxury Bathroom
The luxury Bathroom is fitted with a panelled bath, vanity wash and basin with cupboard below and low level WC. Easy access wet area with mains shower and grab rail, extensive tiling and non slip flooring. Spotlights, Dimplex convector heater and heated towel rail.
Council Tax Band
We understand that this property is council tax band C.
This information may have been obtained via and applicants are advised to make their own enquiries before proceeding as Denny & Salmond will not be held responsible for any inaccurate information.
Leasehold
Our client advises us that the property is Leasehold on a 125 year Lease commencing from 2013. We understand that there is an annual ground rent of approximately £500.00 with a monthly maintenance charge of £1016.02. Should you proceed to purchase the property, these details must be confirmed via your solicitor within the pre-contract enquiries.
Services
Please note that any services, heating systems or appliances have not been tested prior to marketing and therefore no warranty can be given or implied as to their working order.
Property info
42 Cartwright Court, 2 Victoria Rd, Malvern 2D.Jpg View original

42 Cartwright Court, 2 Victoria Rd, Malvern 3D.Jpg View original

For more information about this property, please contact
Denny & Salmond, WR14 on +44 1684 770167 * (local rate)
Disclaimer
Property descriptions and related information displayed on this page, with the exclusion of Running Costs data, are marketing materials provided by Denny & Salmond, and do not constitute property particulars. Please contact Denny & Salmond for full details and further information. The Running Costs data displayed on this page are provided by PrimeLocation to give an indication of potential running costs based on various data sources. PrimeLocation does not warrant or accept any responsibility for the accuracy or completeness of the property descriptions, related information or Running Costs data provided here.


























.png)