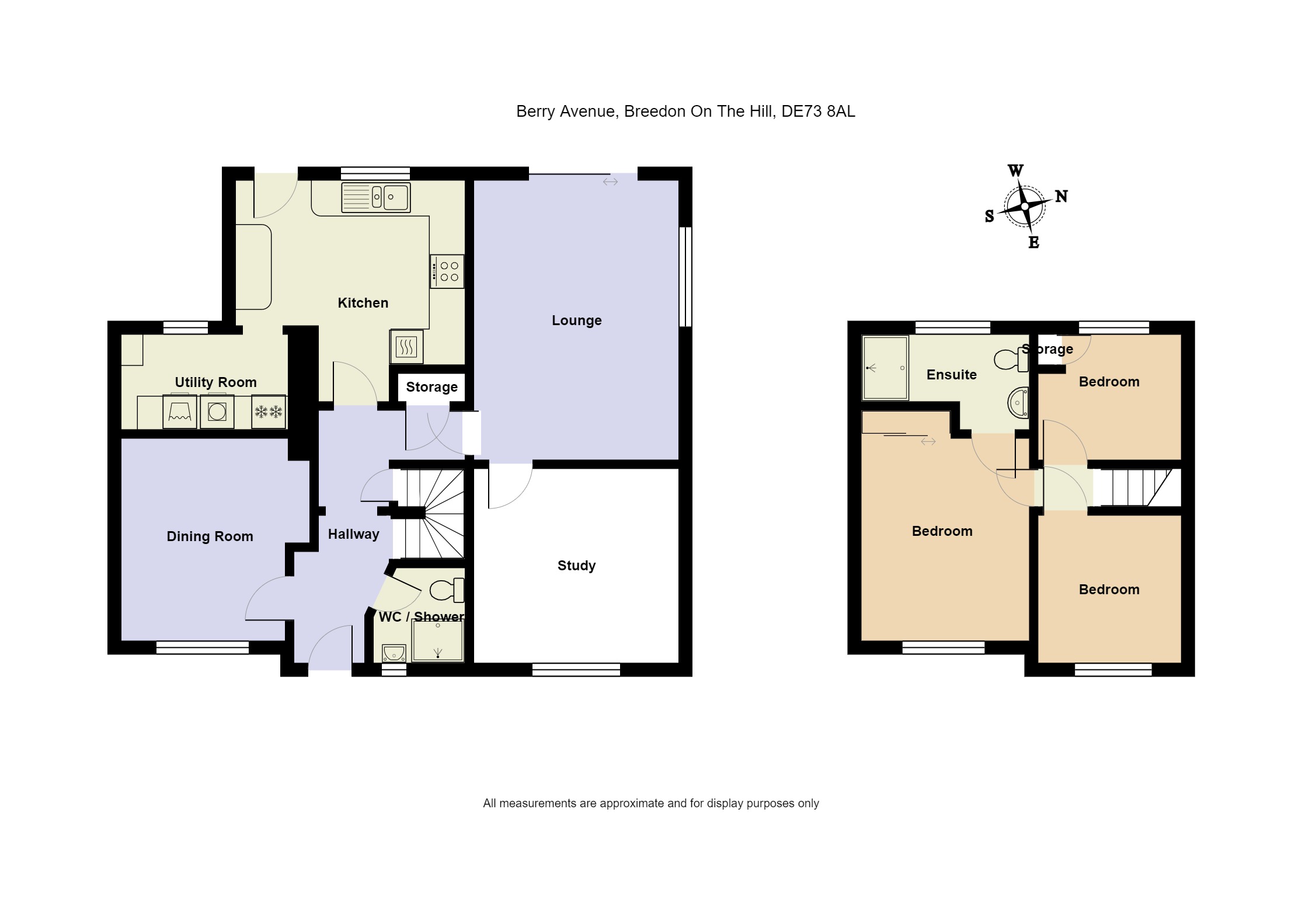Semi-detached house for sale in Berry Avenue, Breedon-On-The-Hill, Derby DE73
* Calls to this number will be recorded for quality, compliance and training purposes.
Property features
- Delightfully located semi detached home
- Adjacent to farmland and open countryside
- Views towards the stunning Priory church
- Extended accommodation
- Lounge, dining room and study/occasional bedroom
- Three first floor bedrooms, master with en-suite
- Corner plot with garden to front, side and rear
- Modern heat pump central heating systen
- Double glazing to doors and windows
- Sought after village location
Property description
Stunning location with views to breedon priory church - overlooking open countryside - mature extended semi detached home - sought after village location. Situated in an enviable location is this well presented semi detached home that extends to over 1,100 square feet. Accommodation includes three bedrooms (master with en-suite), three reception rooms and kitchen with modern fittings.
The property and village Mature semi detached that enjoys an enviable location with delightful views at all angles, looking towards the magnificent Priory church to the rear elevation. The property has been extended to both side and rear elevations and has accommodation including entrance hall, shower room, dining room, study/occasional bedroom, lounge, kitchen and utility. To the first floor three bedrooms, master with en-suite. Central heating is provided by a modern Vaillant system which marries the latest in heat pump technology with super efficent storage and intelligent, connected Smart controls, all of which is complemented by solar panels.
The Priory Church of St Mary and St Hardulph was originally a monastery founded in about ad 676 on the site of The Bulwarks, an Iron Age hill fort. It was re-founded as an Augustinian priory early in the 12th century before becoming a monastery Breedon has two pubs: The Holly Bush and the Three Horseshoes, a small primary school and post office/general store Further facilities are available in nearby Castle Donington and Ashby de la Zouch. For the commuter the A42. A50 and M1 are readily accessible, as is East Midland airport and Parkway railway station, with a regular service to London St Pancras.
Accommodation
ground floor
entrance hall With tiled floor, stairs rising to the first floor, understairs storage cupboard, second storage cupboard, central heating radiator.
Shower room With a contemporary suite in white of wash hand basin and W.C. Walk in cubicle housing the mains fed shower, with hand held attachment and waterfall shower head. Opaque double glazed window to the front elevation, heated mirror, Chrome style heated towel rail, down lighters.
Dining room 11' 4" x 10' 7" (3.45m x 3.23m) With double glazed window to the front elevation, central heating radiator, laminate floor, coving to ceiling.
Study/occasional bedroom 11' 6" x 10' 11" (3.51m x 3.33m) With double glazed window to front and side elevations, both enjoying the surrounding views. Central heating radiator. This room has been used by the current vendors as a bedroom periodically.
Lounge 15' 7" x 11' 11" (4.75m x 3.63m) With sliding double glazed doors that open to the rear garden and provide delightful views over surrounding farmland and to The Priory church. Central heating radiator, air conditioning unit and coving to ceiling.
Kitchen 12' 11" x 10' 6" (3.94m x 3.2m) having been totally refurbished in 2018 and including a range of units at eye and base level providing work surface, storage and appliance space. One and a quarter bowl sink unit with mixer tap over, integrated fittings to include Zanuusi freezer, Bosch fridge, AEG oven and microwave, AEG induction hob with extractor hood over, AEG dishwasher. Double glazed window to the rear elevation with fabulous views.
Utility room 9' x 4' 8" (2.74m x 1.42m) With storage cupboards and work surface, fitted fridge, plumbing for washing machine, opaque double glazed window to the rear elevation, tiled a floor and technology relating to the solar panels and heating.
First floor
landing With access to the three quarter boarded roof space via a loft ladder.
Master bedroom 11' 6" x 9' 6" (3.51m x 2.9m) With double glazed window to the front elevation, central heating radiator, recess providing space for a wardrobe.
En-suite shower room Comprising a suite of wash hand basin and W.C. Walk in shower housing the electric shower. Opaque double glazed window to the rear elevation, Chrome style heated towel rail, tiled walls and floor
bedroom two 9' 5" x 8' 5" (2.87m x 2.57m) Currently utilised as a home office and including double glazed window to the front elevation, central heating radiator, cabin bed with storage beneath, wardrobe. Laminate flooring.
Bedroom three 9' 6" x 6' 11" (2.9m x 2.11m) With double glazed window to the rear elevation, views to farmland and Priory church, storage cupboard, laminate flooring.
Outside The property is situated on a corner plot with garden to the front, side and rear which is mostly laid to lawn and enclosed by fence surround. Garden shed. The rear element of the garden has a raised patio and is adjacent to farmland and takes in the wonderful views. Parking space to the front.
Property info
For more information about this property, please contact
Martin & Co Coalville, LE67 on +44 1530 658923 * (local rate)
Disclaimer
Property descriptions and related information displayed on this page, with the exclusion of Running Costs data, are marketing materials provided by Martin & Co Coalville, and do not constitute property particulars. Please contact Martin & Co Coalville for full details and further information. The Running Costs data displayed on this page are provided by PrimeLocation to give an indication of potential running costs based on various data sources. PrimeLocation does not warrant or accept any responsibility for the accuracy or completeness of the property descriptions, related information or Running Costs data provided here.






























.png)
