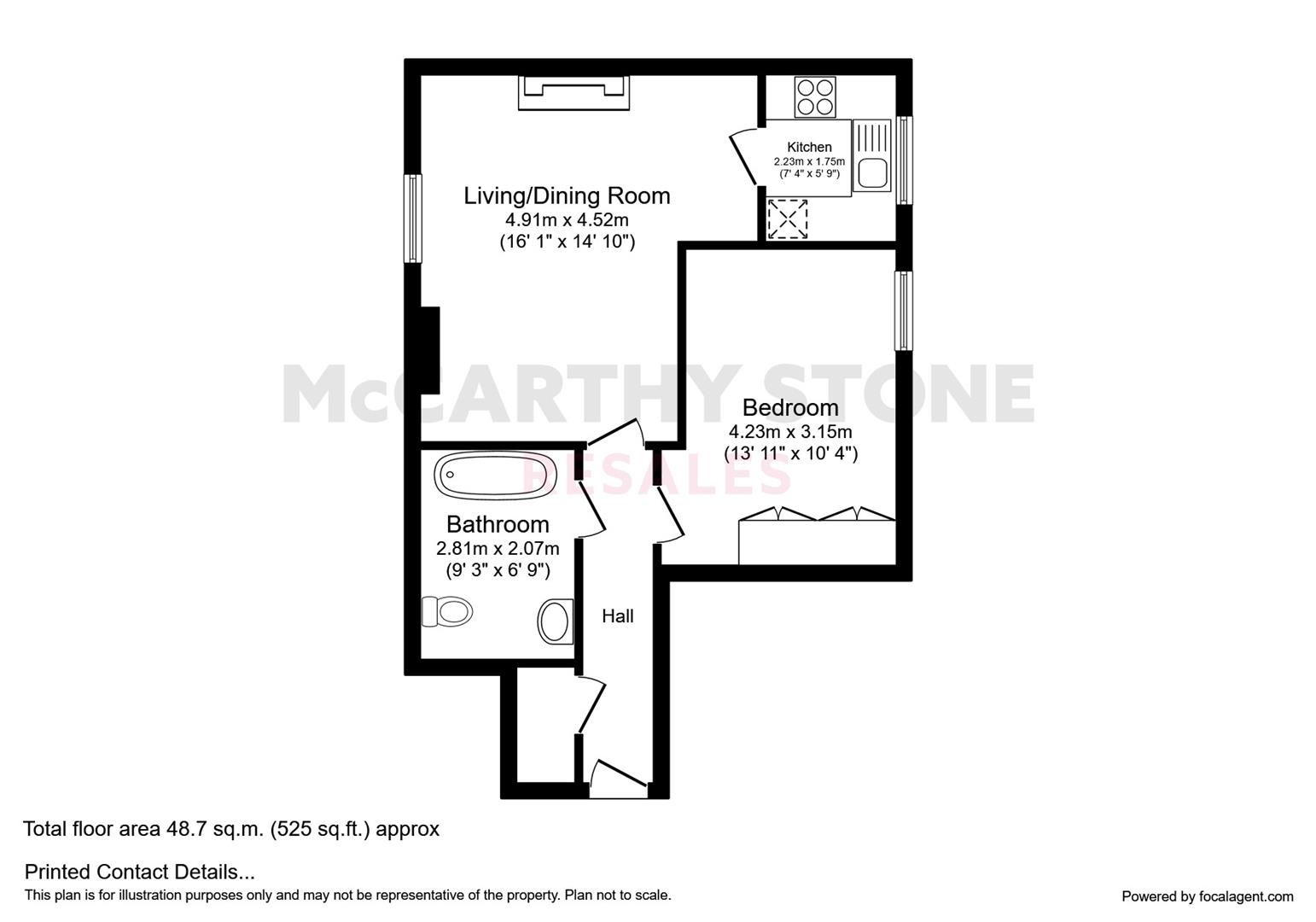Flat for sale in Beatty Court, Holland Walk, Off Ernley Close, Nantwich, Cheshire CW5
* Calls to this number will be recorded for quality, compliance and training purposes.
Property features
- House Manager
- Communal Lounge
- 24 hour careline
- Door entry system
- Guest Suite
- Approx. 350 yards to Nantwich Highstreet
- Landscaped gardens
- Lift to all floors
- Ideal location
- Contact McCarthy and Stone Resales to arrange a viewing
Property description
Second floor one bedroom retirement apartment in our prestigious beatty court development. *Part of our retirement living range*
Beatty Court
Beatty Court was built by McCarthy & Stone and been designed and constructed for modern retirement living. The development consists of 63 one and two-bedroom retirement apartments for the over 60s. The dedicated House Manager is on site during working hours to take care of things and make you feel at home. There's no need to worry about the burden of maintenance costs as the service charge covers the cost of all external maintenance, gardening and landscaping, external window cleaning, buildings insurance, water rates and security systems. All energy costs of the laundry room, homeowners lounge and other communal areas are also covered in the service charge. For your peace of mind the development has camera door entry and 24-hour emergency call systems, should you require assistance. The Homeowners' lounge provides a great space to socialise with friends and family. If your guests have travelled from afar, they can extend their stay by booking into the development Guest Suite (usually for a fee of £25 per night - subject to availability). It is a condition of purchase that residents must meet the age requirement of 60 years or over.
Entrance Hall
The front door, equipped with a spy hole, opens to a welcoming entrance hall that serves as the nexus of security and convenience. Here, you'll find the apartment's security door entry system, ensuring controlled access, and the reliable 24-hour Tunstall emergency response system, providing peace of mind. A mains wired smoke detector adds an additional layer of safety to the space.
Off the entrance hall, a door reveals a generously sized storage cupboard, also functioning as an airing cupboard, housing the hot water tank efficiently. This thoughtful design maximizes utility and storage within the apartment. From the entrance hall, separate doors lead to the lounge, bedroom, and bathroom, creating a well-organised and accessible layout.
Living Room
A spacious living room boasting an impressive Feature Fireplace with an inset electric fire serves as a captivating focal point, creating a warm and inviting ambiance. The room is illuminated by a double glazed window offering a delightful view, and it provides abundant space for dining. Equipped with TV and telephone points, along with a Sky/Sky+ connection point, the room offers modern conveniences. Two ceiling lights, fitted carpets, and strategically placed raised electric power sockets enhance the overall functionality and aesthetic appeal. Part glazed double doors seamlessly connect the living room to a separate kitchen, adding to the fluidity of the living space.
Kitchen
Fully tiled and fitted kitchen with a range of modern low and eye level units and drawers with a granite effect roll top work surface with inset stainless steel sink and drainer with mono lever tap and window above. Eye level oven, ceramic hob, cooker hood over, integral fridge freezer all included within the sale price. There is also under pelmet lighting.
Bedroom
Double bedroom with fitted, mirror fronted sliding wardrobes. Ceiling lights, TV and phone point, raised power sockets and wall mounted electric heater. Double glazed window with pleasant outlook.
Bathroom
Fully tiled and fitted with suite comprising of bath with shower over and grab rail for safety. Low level WC, vanity unit with sink and mirror above. Heated towel rail, mirror with light and shaver point over and fan heater.
Service Charge Details
• Cleaning of communal windows
• Water rates for communal areas and apartments
• Electricity, heating, lighting and power to communal areas
• 24 hour emergency call system
• Upkeep of gardens and grounds
• Repairs and maintenance to the interior and exterior communal areas
• Contingency fund including internal and external redecoration of communal areas
• Buildings insurance
The Service charge does not cover external costs such as your Council Tax, electricity or TV, but does include the cost of your House Manager. To find out more about the service charges please please contact your Property Consultant or House Manager.
Service charge £2,527.56 per annum (for financial year ending 28/02/2025)
Lease Information
Lease Length: 125 years from 2009
Ground Rent: £425 per annum
Ground Rent Review: June 2024
Parking
Parking is by allocated space subject to availability. The fee is £250 per annum, permits are available on a first come, first served basis. Please check with the House Manager on site for availability.
Additional Information & Services
• Superfast Fibre Broadband available
• Mains water and electricity
• Electric room heating
• Mains drainage
Property info
For more information about this property, please contact
McCarthy Stone - RESALES, BH8 on +44 1202 984855 * (local rate)
Disclaimer
Property descriptions and related information displayed on this page, with the exclusion of Running Costs data, are marketing materials provided by McCarthy Stone - RESALES, and do not constitute property particulars. Please contact McCarthy Stone - RESALES for full details and further information. The Running Costs data displayed on this page are provided by PrimeLocation to give an indication of potential running costs based on various data sources. PrimeLocation does not warrant or accept any responsibility for the accuracy or completeness of the property descriptions, related information or Running Costs data provided here.


































.png)