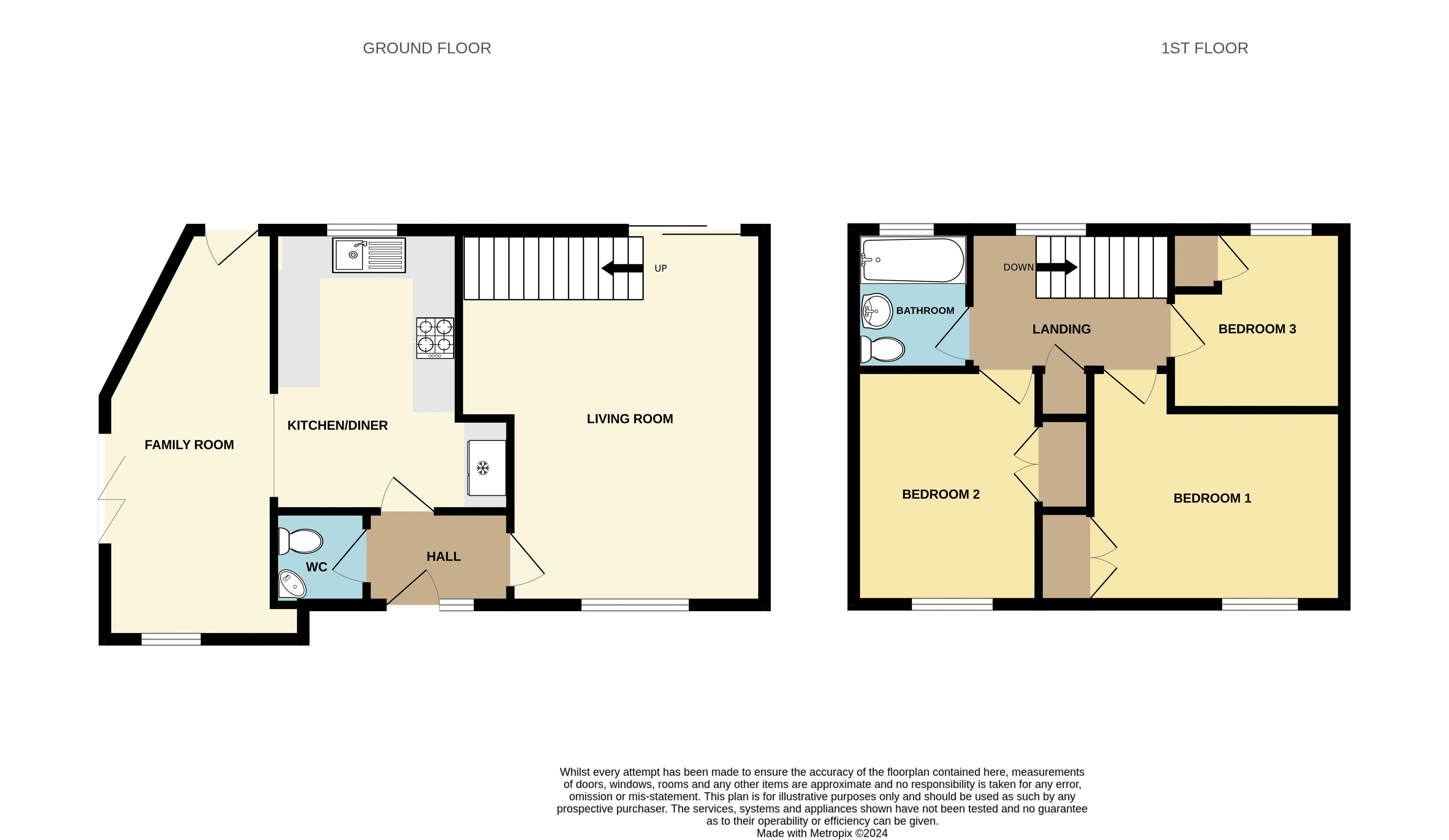Link-detached house for sale in Beggars Lane, Leek ST13
* Calls to this number will be recorded for quality, compliance and training purposes.
Property features
- Link detached property
- Extended
- Elevated position
- Hot tub included!
- 3 bedrooms
- Tiered garden
- Popular residential area
- Close to local amenities
- Under floor heating
Property description
This 3 bedroom link detached property is located within the ever popular West End of town. Featuring an extension to the side aspect, under floor heating, a landscaped rear garden and a hot tub!
You're welcomed into the property via the hallway which provides access to a downstairs WC.
Beyond the hallway is the kitchen which has a range of high gloss units, quartz style worktops, integrated appliances that include, hob, double oven and an extractor fan. There is space for an American style fridge freezer nestled within fitted units.
Adjacent to the kitchen is the extension which houses the family room, both the kitchen and family room have a tiled floor with underfloor heating. There are bi-fold doors to the side aspect and a door to the rear of the property.
At over 18ft, the dual aspect living room stretches the whole depth of the house. It features a floor-to-ceiling window at the front of the property and sliding patio doors to the rear.
On the first floor there are three well-proportioned bedrooms all of which feature inset ceiling spotlights with dimmer switches.
The bathroom has a contemporary suite and features a pedestal handwash basin, low level WC and a panel bath with electric shower.
Externally the tiered rear garden has a raised decked area with wooden pergola. Steps lead to an area laid to artificial grass, a seating area and well stocked borders with many exotic plants including bamboo and Japanese acer.
To the side of the property is a stone flagged area with a raised level that houses the welcome addition of a hot tub!
To the frontage there is a tarmacadam drive suitable for 2 cars. All external areas have lighting and the rear garden has power sockets.
A viewing is highly recommended to appreciate this home’s popular location, south east facing garden and unique design.
Ground Floor
Hallway (6' 9'' x 4' 4'' (2.06m x 1.33m))
UPVC double glazed door and UPVC double glazed window to the frontage.
WC (4' 5'' x 4' 4'' (1.34m x 1.33m))
UPVC double glazed window to the frontage, low level WC, corner hand wash basin, chrome mixer tap.
Kitchen/Diner (13' 3'' x 8' 8'' (4.03m x 2.65m))
UPVC double glazed window to the rear, composite sink, chrome mixer tap with spray head, Bosch 5 ring gas hob, Bosch integral double oven, extractor fan, space for American style fridge freezer, space for dining table, tiled floor, under floor heating, inset ceiling spotlights.
Family Room (21' 1'' x 7' 11'' (6.43m x 2.42m) Max measurement)
UPVC double glazed door to the rear, UPVC double glazed bi-fold doors to the side aspect, UPVC double glazed window to the frontage, space and plumbing for a washing machine and tumble dryer, tiled floor, under floor heating, inset ceiling spotlights.
Living Room (18' 1'' x 14' 5'' (5.50m x 4.40m) Max measurement)
UPVC double glazed window to the frontage, UPVC double glazed patio door to the rear, stairs to the first floor, inset ceiling spotlights, radiator.
First Floor
Landing
UPVC double glazed window to the rear, access to the loft, storage cupboard.
Bathroom (6' 8'' x 5' 7'' (2.02m x 1.69m))
UPVC double glazed window to the rear, panel bath, chrome taps, pedestal hand wash basin, low level WC, electric Mira shower, partly tiled, radiator, inset ceiling spotlights.
Bedroom One (14' 5'' x 11' 1'' (4.39m x 3.37m) Max measurement)
UPVC double glazed window to the frontage, radiator, built in wardrobe, inset ceiling spotlights.
Bedroom Two (11' 0'' x 8' 8'' (3.36m x 2.65m))
UPVC double glazed window to the frontage, radiator, built in wardrobe, inset ceiling spotlights.
Bedroom Three (8' 11'' x 8' 10'' (2.73m x 2.69m) Max measurement)
UPVC double glazed window to the rear, radiator, inset ceiling spotlights, storage cupboard.
Loft
Part boarded. Pull down ladder, light.
Externally
To the rear, raised decked area, wooden pergola, steps down to area laid to artificial lawn, well stocked borders, fenced boundary, access to the side aspect., lighting.
To the side aspect, paved area, steps up to area with hot tub, fenced boundary, lighting, cold water tap.
To the frontage, tarmacadam drive.
Property info
For more information about this property, please contact
Whittaker & Biggs, ST13 on +44 1538 269070 * (local rate)
Disclaimer
Property descriptions and related information displayed on this page, with the exclusion of Running Costs data, are marketing materials provided by Whittaker & Biggs, and do not constitute property particulars. Please contact Whittaker & Biggs for full details and further information. The Running Costs data displayed on this page are provided by PrimeLocation to give an indication of potential running costs based on various data sources. PrimeLocation does not warrant or accept any responsibility for the accuracy or completeness of the property descriptions, related information or Running Costs data provided here.


































.png)


