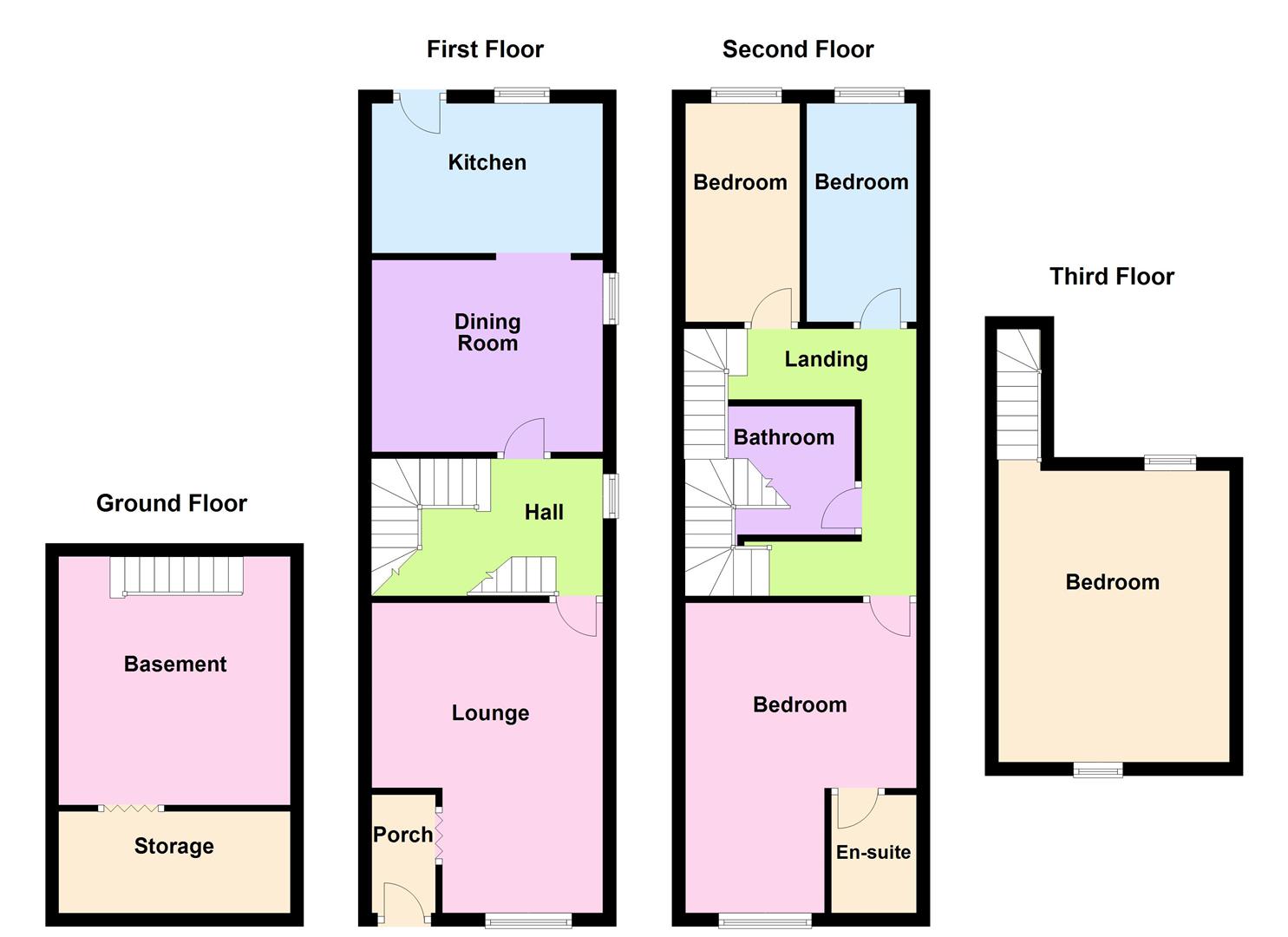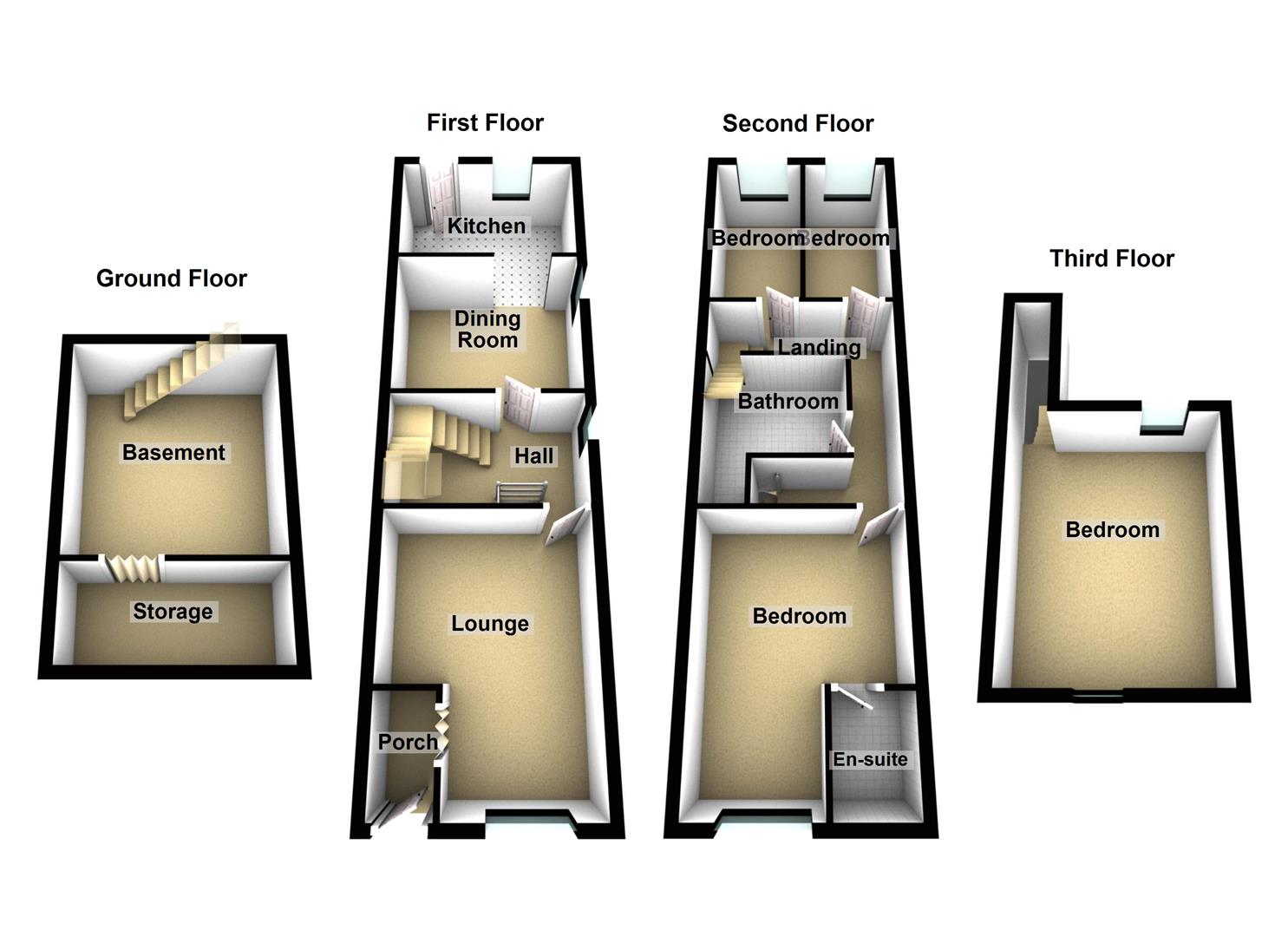End terrace house for sale in Mill Street, Stalybridge SK15
* Calls to this number will be recorded for quality, compliance and training purposes.
Property features
- 4 Bedroom/2 Reception End Stone Terrace
- 3 Storey plus Useful Cellar Accommodation
- Presented to a Particularly High Standard
- 2 Reception Rooms
- En-suite to Master Bedroom
- Popular and Convenient Location
- Excellent Commuter Links
- Internal Inspection Essential
Property description
This superbly presented four bedroom end terrace has accommodation over three floors plus a further useful converted cellar room and simply must be viewed internally to fully appreciate the size and quality of accommodation on offer. Having been comprehensively up-graded by the present owner it is considered that the property is ideally suited to a growing family who wish to be close to all local amenities.
All local amenities are close to hand with Stalybridge Town Centre being within easy reach. The Town Centre's bus and train stations provided excellent commuter links into Manchester City Centre and there is good access to to several local junior and high schools.
Contd....
The Accommodation briefly comprises:
Entrance Vestibule, Lounge with feature fireplace, Dining Room with inset fireplace and solid multi fuel stove, Kitchen with integrated appliances
To the first floor the Master Bedroom has a modern En-suite, 2 further single Bedrooms
An Attic conversion provides further good sized Bedroom with WC/wash hand basin facilities
Off the Inner Hallway to the ground floor there is access to a useful converted Cellar room which provides space for a variety of uses e.g. Man Cave/Home Gym
The property has uPVC double glazing throughout and is warmed through by a gas fired central heating system.
Externally there is a well maintained communal yard area whilst to the side of the property there is a pleasant grassed communal garden area.
The Accommodation In Detail:
Entrance Vestibule
Composite style security door
Lounge (3.89m x 3.66m (12'9 x 12'0))
(average measurement irregularly shaped room including Vestibule area), feature fireplace with tiled inset and open fire, uPVC double glazed window, central heating radiator
Inner Hallway
UPvC double glazed window, central heating radiator, access to Cellar
Useful Converted Cellar Room (3.18m x 2.77m (10'5 x 9'1))
Recessed spotlights, Storage Area
Dining Room (3.94m x 2.87m (12'11 x 9'5))
Feature multi fuel stove within an inset fireplace, uPVC double glazed window, central heating radiator
Kitchen (3.81m x 2.24m (12'6 x 7'4))
Circular single drainer stainless steel sink unit, range of modern wall and floor mounted units, integrated oven, four ring gas hob with extractor unit over, plumbed for automatic washing machine, part tiled, recessed spotlights, two uPVC double glazed windows, uPVC double glazed rear door.
First Floor:
Landing
Central heating radiator
Bedroom 1 (3.89m x 3.66m (12'9 x 12'0))
(average measurement irregular shaped room including En-suite), uPVC double glazed window, central heating radiator
En-Suite
Modern white suite having shower cubicle, low level WC with wash hand basin, part PVC boarding, recessed spotlights
Bedroom 2 (3.12m x 1.83m (10'3 x 6'0))
UPVC double glazed window, central heating radiator
Bedroom 3 (3.12m x 1.70m (10'3 x 5'7))
UPVC double glazed window, central heating radiator
Bathroom/Wc
Modern white suite having panel bath with shower tap attachment, wash hand basin with vanity storage unit, separate shower cubicle, low level WC, fully tiled, recessed spotlights, heated chrome towel rail/radiator
Second Floor:
Bedroom 4 (3.81m x 3.61m (12'6 x 11'10))
(Part restricted headroom - irregularly shaped room average measurement), exposed beams, eaves storage, two uPVC double glazed Velux windows, central heating radiator. Open WC compartment with low level WC and wash hand basin with vanity storage unit below.
Externally:
There is an enclosed communal yard area, whilst to the side of the property there is a pleasant grassed communal garden area
Property info
Mill Street, Stalybridge - All Floors.Jpg View original

Mill Street.Jpg View original

For more information about this property, please contact
WC Dawson & Son, SK15 on +44 161 937 6395 * (local rate)
Disclaimer
Property descriptions and related information displayed on this page, with the exclusion of Running Costs data, are marketing materials provided by WC Dawson & Son, and do not constitute property particulars. Please contact WC Dawson & Son for full details and further information. The Running Costs data displayed on this page are provided by PrimeLocation to give an indication of potential running costs based on various data sources. PrimeLocation does not warrant or accept any responsibility for the accuracy or completeness of the property descriptions, related information or Running Costs data provided here.

























.png)

