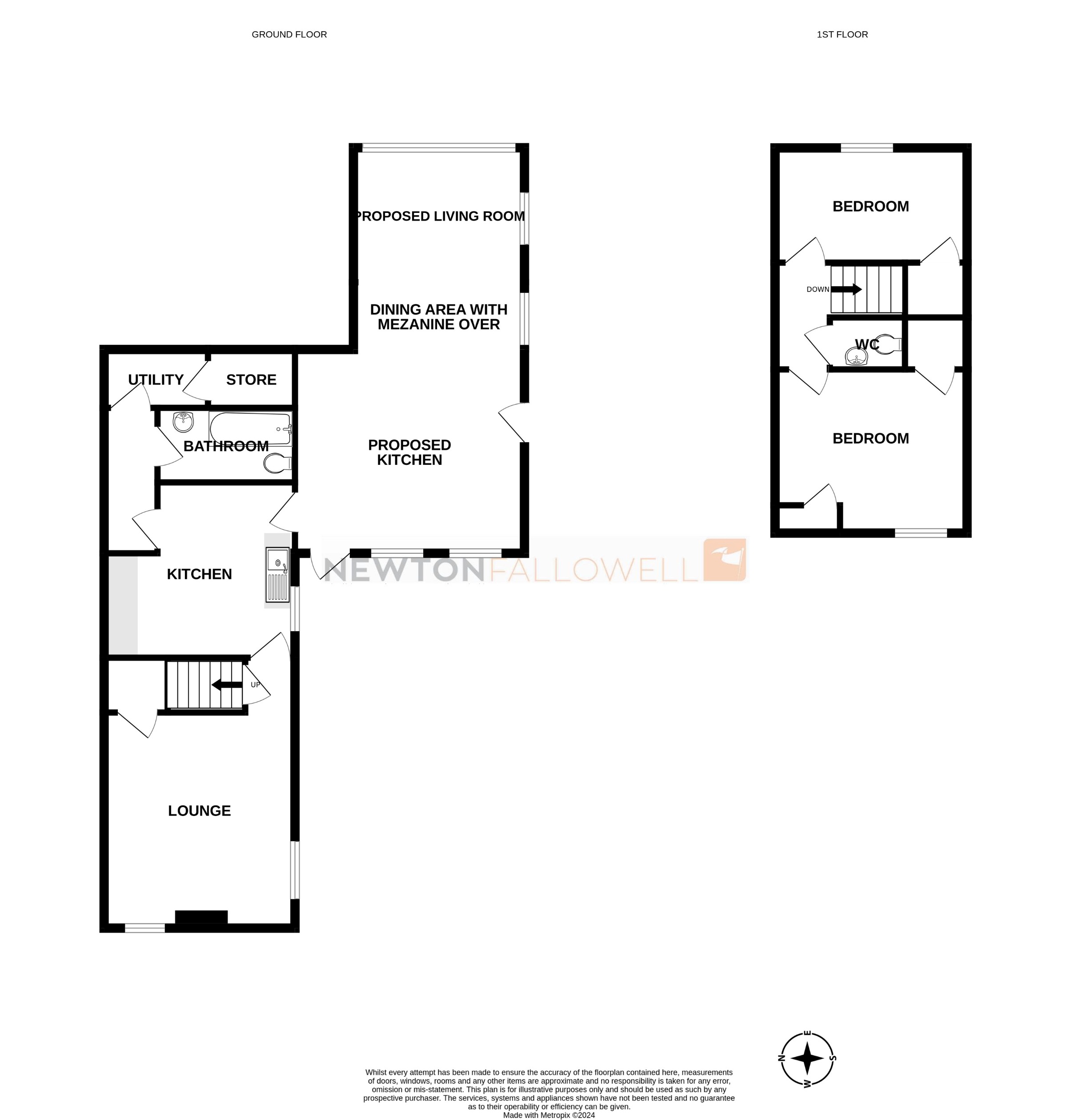Cottage for sale in Castle View Road, Easthorpe, Nottingham NG13
* Calls to this number will be recorded for quality, compliance and training purposes.
Property features
- Charming Period Cottage
- Ideal Project
- Popular Location
- Good Sized Plot
- Part Finished Extension
- Existing Garage
- Combination of Character and Contemporary
- Rare Opportunity
- Good Sized Plot
- EPC Rating E
Property description
***for sale by modern auction. Starting bid £350,000***
An excellent project home for an enterprising purchaser. The property comprises a charming detached period cottage offering comfortable two bedroomed accommodation together with a substantial partially completed extension which will add some 740 square feet to give total living space of approximately 1650 square feet and a fantastic juxtaposition of period features with contemporary style. The extension, as planned will provide a stylish open plan kitchen and living space together with a mezzanine over. This configuration allows the existing sitting room to be re-deployed as a ground floor bedroom 3. There is an existing single garage, ample off road parking and good sized private gardens.
EPC rating: E. Council tax band: C, Tenure: Freehold
Accommodation
Entrance Hall
Having stairs rising to the first floor.
Sitting Room (3.94m x 3.85m (12'11" x 12'7"))
With deep sill window and window seat, under stairs storage cupboard, heavily beamed ceiling, fireplace with tiled hearth, built-in cupboards, radiator and wall light points.
Kitchen/Dining Room (4.42m x 3.65m (14'6" x 12'0"))
Attractively fitted to include a range of base cupboards and drawers, matching eye level cupboards, working surfaces, one and a half bowl ceramic sick and drainer, plate rack, cast radiator, second radiator, external stable door, heavily beamed ceiling and deep sill window to the side.
Inner Hall
Utility/Store (3.87m x 1.32m (12'8" x 4'4"))
With plumbing for washing machine, Ideal wall mounted gas fired boiler and tiled floor.
Bathroom (2.95m x 1.94m (9'8" x 6'5"))
Having a modern suite comprising panelled bath, a separate shower cubicle, pedestal wash handbasin and low level WC., cast radiator, chromed heated towel rail, panelled walls, spotlights.
First Floor Landing
With fitted shelving.
WC (1.56m x 0.74m (5'1" x 2'5"))
Having low level WC and handbasin.
Bedroom 1 (4.24m x 3.55m (13'11" x 11'7"))
Having window to the side elevation, exposed timbers, built-in wardrobe, over stairs cupboard, spotlights and radiator.
Bedroom 2 (3.88m x 2.75m (12'8" x 9'0"))
Having window to the side elevation, over stairs cupboard, exposed timbers and radiator.
Extension (12.10m x 7.49m (39'8" x 24'7"))
Maximum approximate measurements - L shaped configuration. Approx 69 square metres (740 square feet)
Outside
There is an existing garage with twin wooden doors and door to the side. A gravelled driveway provides ample off-road parking and there are good sized gardens to front and rear.
Extension
The extension is partly built and will offer substantial additional accommodation of some 740 square feet to comprises an impressive open-plan living area and kitchen, vaulted ceiling and mezzanine over.
Floor Plan
The attached floorplan shows the existing cottage together with the anticipated layout once the extension is completed.
Planning Consent
Planning Permission was granted by Melton Borough Council on 9th October 2020 application number 20/00483/fulhh. Detailed plans of the extension as approved are available on line from Melton Borough Council or can be forwarded by the Agents.
Services
Mains water, gas, electricity and drainage are connected. The property has a modern double glazing system and gas central heating.
Council Tax
The property is currently in Council Tax Band C.
Agent's Note
Please note these are draft particulars awaiting final approval from the vendor, therefore the contents within may be subject to change and must not be relied upon as an entirely accurate description of the property.
Although these particulars are thought to be materially correct, their accuracy cannot be guaranteed and they do not form part of any contract. Some measurements are overall measurements and others are maximum measurements. All services and appliances have not and will not be tested.
Note
Click on brochure for Pattinson Auction terms.
Property info
For more information about this property, please contact
Newton Fallowell - Grantham, NG31 on +44 1476 589132 * (local rate)
Disclaimer
Property descriptions and related information displayed on this page, with the exclusion of Running Costs data, are marketing materials provided by Newton Fallowell - Grantham, and do not constitute property particulars. Please contact Newton Fallowell - Grantham for full details and further information. The Running Costs data displayed on this page are provided by PrimeLocation to give an indication of potential running costs based on various data sources. PrimeLocation does not warrant or accept any responsibility for the accuracy or completeness of the property descriptions, related information or Running Costs data provided here.






























.png)