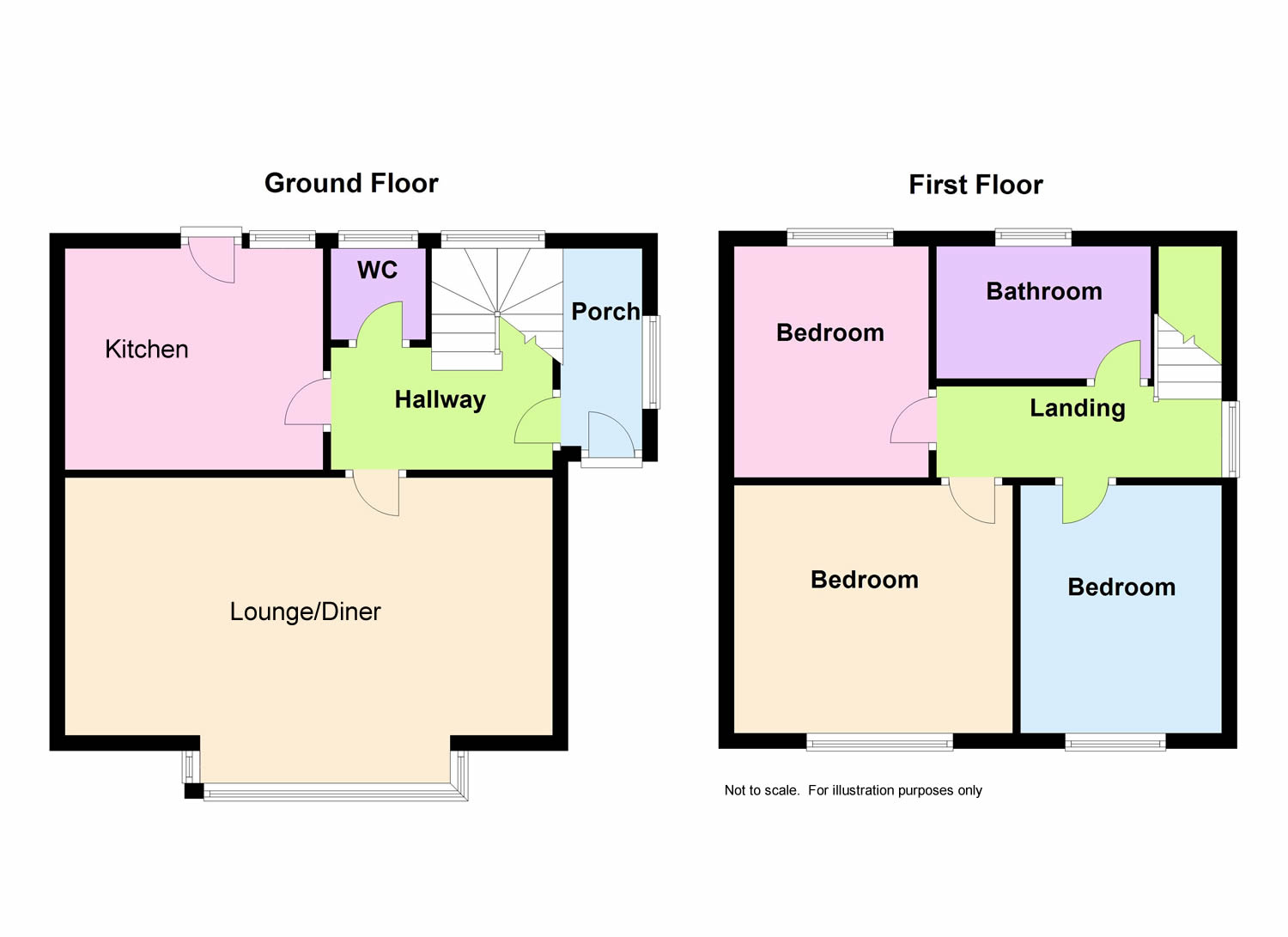End terrace house for sale in Bushgrove Road, Dagenham, Essex RM8
* Calls to this number will be recorded for quality, compliance and training purposes.
Property features
- 3 good size bedrooms, 2 with fitted wardrobes
- First floor modern family bathroom
- Large lounge/diner
- Modern fitted kitchen
- Double glazing and central heating
- Low maintenance rear garden
- Block paved gated front garden with potential for off street parking (STP)
- Viewing strictly by appointment
Property description
Overview
Looking for a good size 3 bedroom house in the popular area of Dagenham. Come and look at this! 2 double bedrooms plus a good size single bedroom and modern bathroom to the first floor. On the ground floor you have a modern fitted kitchen, large lounge diner and ground floor W.C. Low maintenance rear garden of approximately 30’, and double gated drive to front. Potential for off street parking (STP). A good size family home located close to schools, shops and transport links. This property will appeal to first time buyers, home-movers and investors. Good condition throughout. Viewing strictly by appointment only.
Council tax band: C
Porch
Porch: CEntrance from front to porch. Double glazed window to side. Wood flooring. Radiator. Neutral décor. Door to main hallway.
Entrance Hall
Entrance Hall 9'6" x 9'11" into stairwell. Entrance from front porch to hall way with carpeted stairs to first floor, access to ground floor accommodation and under-stair storage cupboard. Wood flooring. Radiator. Double glazed window to rear. Neutral décor.
Lounge / Diner
Living Room 21'0" x 14'2" Double glazed bay window to front aspect. Smooth ceiling with coving and 2 x ornate ceiling roses surrounding lights. Radiator. Wood flooring. Neutral décor.
Kitchen
Kitchen 10'10" x 10'4 Double glazed window to rear and double glazed door to rear garden. A large range of wall and base units. Integrated double oven/grill, hob with extractor over and integrated under counter fridge and freezer. Stainless steel sink with mixer tap and drainer. Space for washing machine. Boiler cupboard housing Vailiant boiler. Fully tiled to floor and walls. Smooth ceiling with down lights.
Cloakroom
Ground Floor W.C. 5'6" x 2'4" . Double glazed frosted window to rear. Low level W.C., vanity sink with storage under. Bi-fold door to hallway.
Landing
First Floor:
Landing: 10’3” x 9’4” (into stairwell) access to first floor accommodation, access to loft. Fitted carpet. Neutral décor. Loft has ladder and is insulated.
Bedroom 1
Bedroom 1: 13'7" x 10'10" Double glazed window to front. Fitted wardrobes. Wood flooring. Radiator. Smooth ceiling with coving. Neutral décor.
Bedroom 2
Bedroom 2: 10’10" x 9'5" Double glazed window to rear. Fitted wardrobes. Wood floor. Radiator. Neutral décor.
Bedroom 3
Bedroom 3: 10’10" x 6'10" Double glazed window to front. Wood floor. Radiator. Neutral décor.
Bathroom
Bathroom: 6'6" x 6'1" Double glazed frosted window to rear. Panel P shaped bath with shower over. Low level W.C. And hand. Tiled to floor and walls. Heated towel rail. Smooth ceiling with down lights.
Outdoor Space
Outside:
Rear Garden 35' Approx (not measured)
The rear garden is paved for low maintenance but has a few established fruit trees. Shed to remain. Access from the side to the front.
To Front of property:
Walled garden with double gated entrance and pedestrian entrance to front . Block paved with potential for off street parking (STPP)
Council Tax Band: C – Local Council: Barking & Dagenham
EPC: Awaited – Total floor area: Tbc
Property info
For more information about this property, please contact
Keller Williams, CM1 on +44 1277 576821 * (local rate)
Disclaimer
Property descriptions and related information displayed on this page, with the exclusion of Running Costs data, are marketing materials provided by Keller Williams, and do not constitute property particulars. Please contact Keller Williams for full details and further information. The Running Costs data displayed on this page are provided by PrimeLocation to give an indication of potential running costs based on various data sources. PrimeLocation does not warrant or accept any responsibility for the accuracy or completeness of the property descriptions, related information or Running Costs data provided here.




















.png)
