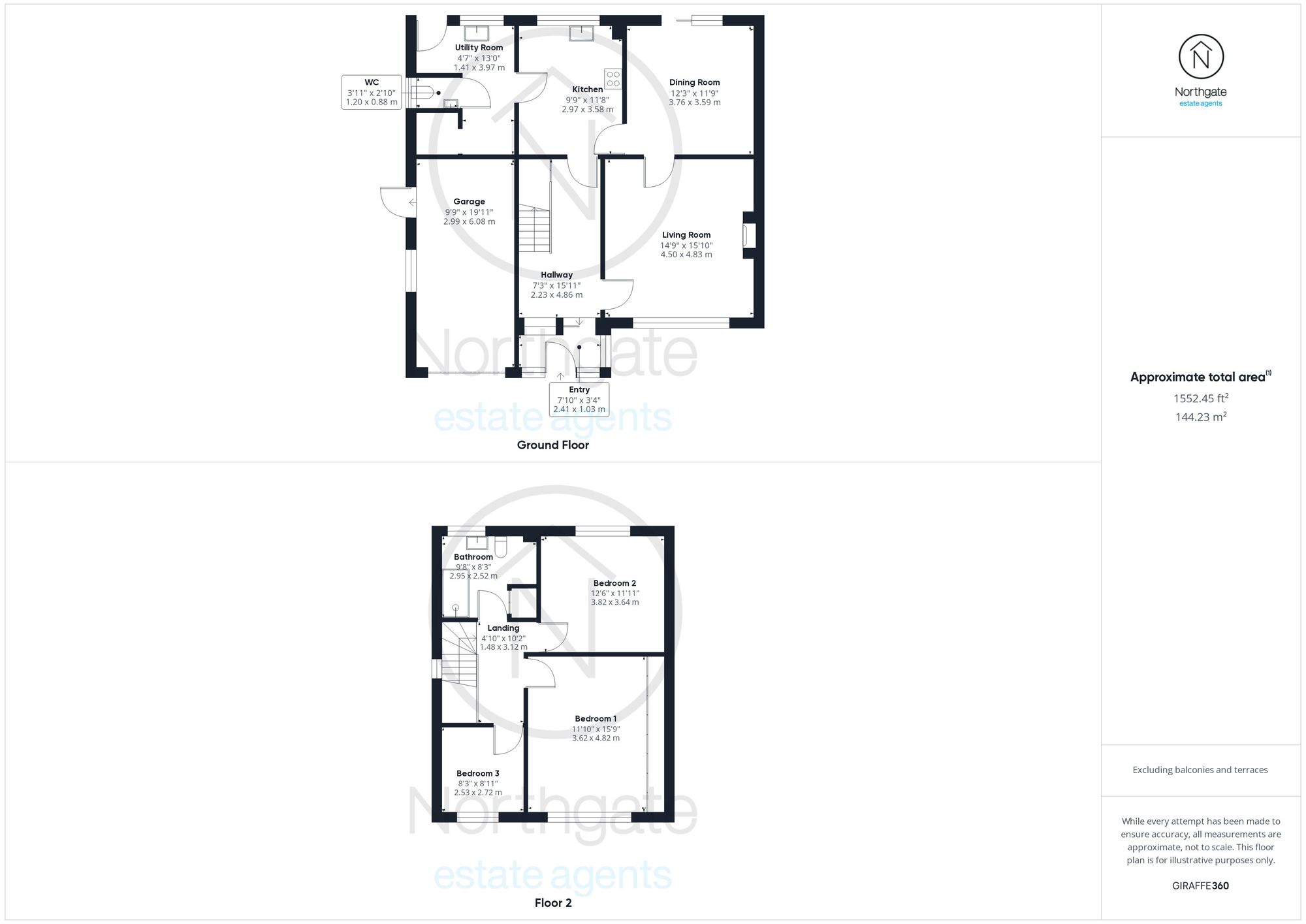Detached house for sale in Westmorland Way, Newton Aycliffe DL5
* Calls to this number will be recorded for quality, compliance and training purposes.
Property features
- Large 3 Bed Detached
- Utility Room & Wc
- Spacious Lounge
- Garage & Drive
- Energy Efficiency Rating: D
- Close To Town Centre
Property description
Offers Invited between £220,000 and £230,000 - The property presents a magnificent 3-bedroom detached house just a short walk from Newton Aycliffe town centre. Boasting a spacious interior, this extensive family home offers a haven of modern living. The ground floor features a utility room and WC, providing convenience and practicality. The heart of the home is a generous lounge, perfect for hosting family gatherings or enjoying a quiet evening in, accompanied with the lounge to complete the downstairs accommodation are a kitchen and separate dining room another great space for entertaining guests. Upstairs the home benefits from three good sized bedrooms and a family bathroom.
Externally the home offers a good sized front and rear garden along with a driveway for off street parking along with the garage offering a ideal space for storage or further vehicle parking.
Conveniently situated close to the town centre, this property offers the best of both worlds – a peaceful sanctuary while still providing easy access to all local amenities. With its charming exterior, captivating interior, and picturesque outside space, this 3-bedroom detached house is an exceptional find. A truly remarkable property, it is a rare opportunity that won't be available for long. Don't miss out on the chance to make this house your dream family home. Schedule your viewing today and experience the perfect balance of tranquillity and convenience that this property offers.
Please note - This property is pending probate. You can't complete a property transaction until probate has been granted. However, you can arrange to have all the necessary paperwork, including the mortgage offer, in place, ready to exchange and complete once probate is granted.
Entrance Porch (2.39m x 1.02m)
Hallway (2.21m x 4.85m)
Living Room (4.50m x 4.83m)
Dining Room (3.73m x 3.58m)
Kitchen (2.97m x 3.56m)
Utility Room (1.40m x 3.96m)
Wc (1.19m x 0.86m)
Landing (1.47m x 3.10m)
Bedroom 1 (3.61m x 4.80m)
Bedroom 2 (3.81m x 3.63m)
Bedroom 3 (2.51m x 2.72m)
Bathroom (2.95m x 2.51m)
Garden
Front & rear garden
Property info
For more information about this property, please contact
Northgate Estate Agents, DL5 on +44 1325 617070 * (local rate)
Disclaimer
Property descriptions and related information displayed on this page, with the exclusion of Running Costs data, are marketing materials provided by Northgate Estate Agents, and do not constitute property particulars. Please contact Northgate Estate Agents for full details and further information. The Running Costs data displayed on this page are provided by PrimeLocation to give an indication of potential running costs based on various data sources. PrimeLocation does not warrant or accept any responsibility for the accuracy or completeness of the property descriptions, related information or Running Costs data provided here.





























.png)

