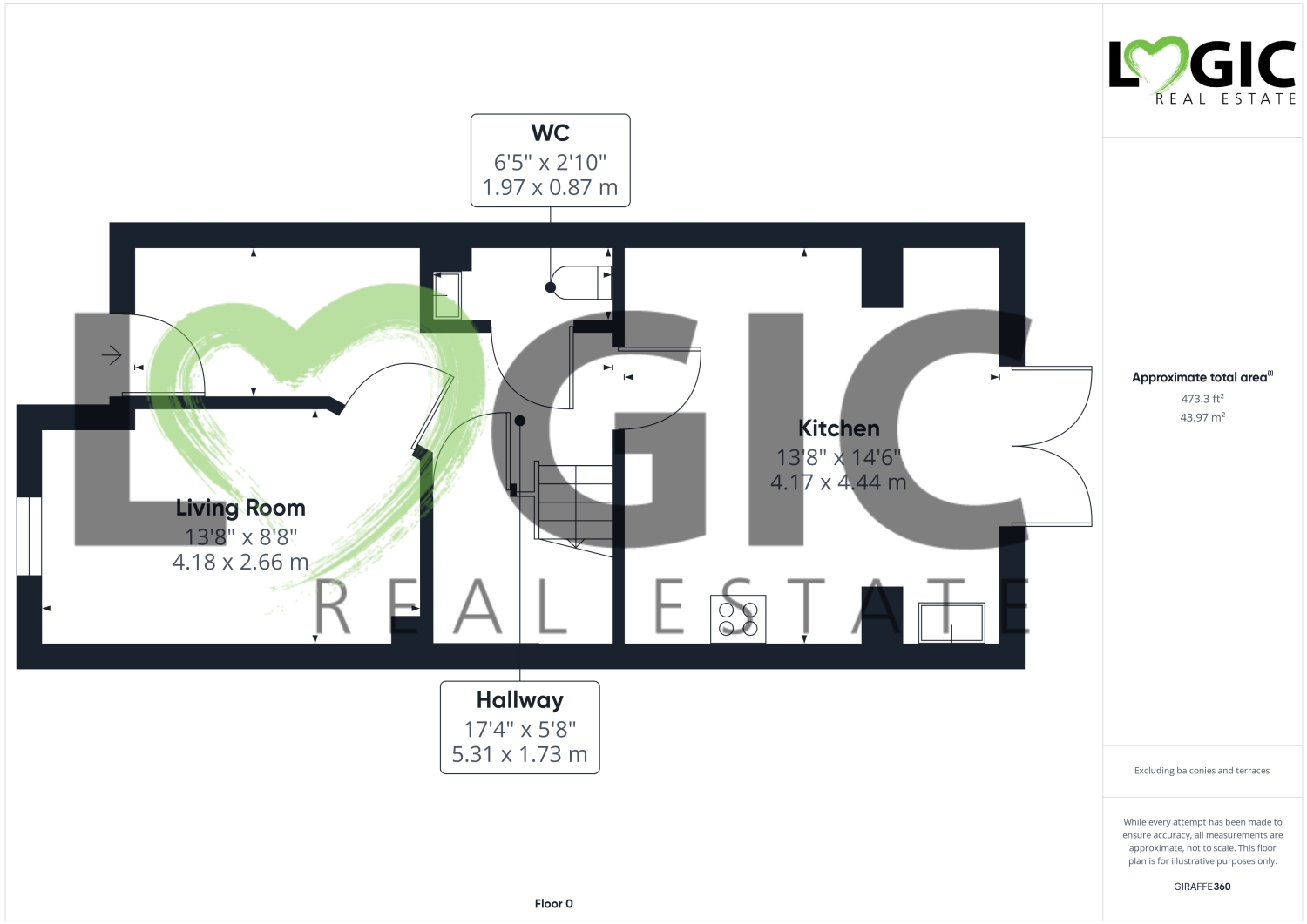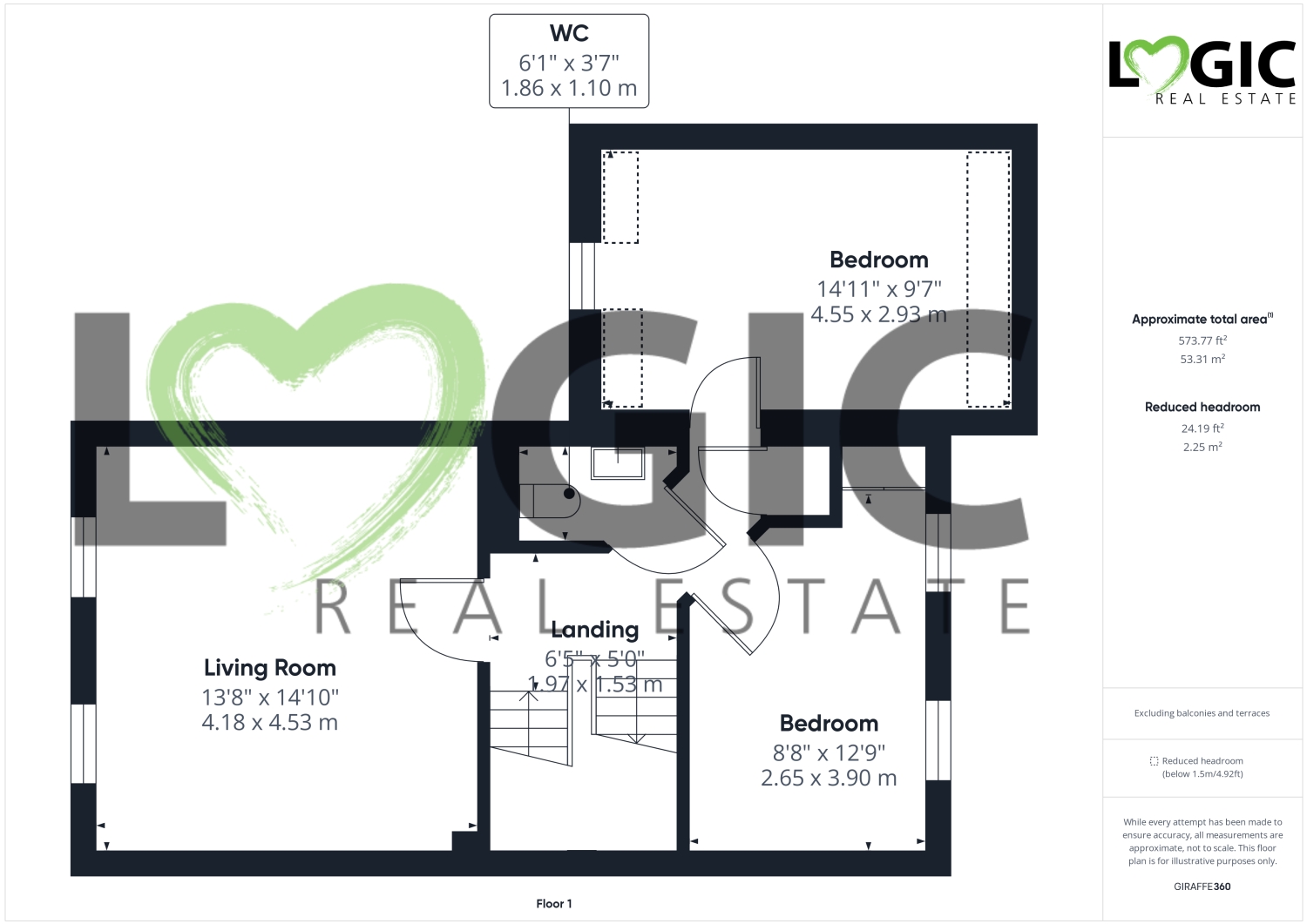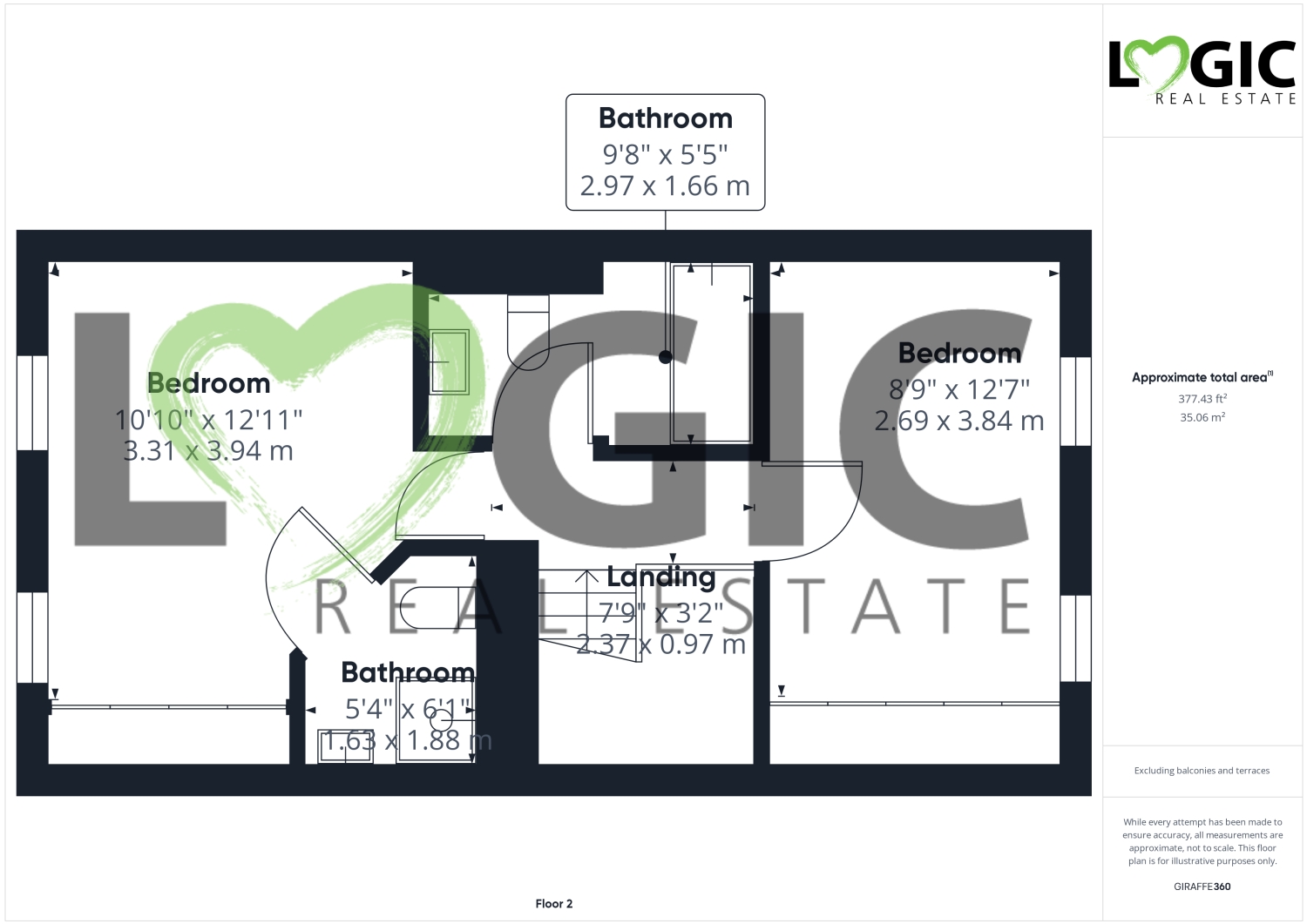Semi-detached house for sale in Turnberry Avenue, Ackworth, Pontefract, West Yorkshire WF7
* Calls to this number will be recorded for quality, compliance and training purposes.
Property features
- Four Bedrooms
- Semi Detached Home
- Garden To Rear
- Driveway
- Garage
- Downstairs WC
- Exceptionally Presented
Property description
*** Guide Price £310,000 to £320,000 *** Logic Real Estate are delighted to introduce this charming four double bedroom semi detached home nestled in the much sought after location of Ackworth. This home is in a popular development at the edge of the popular village but close enough to local amenities and has good access to Pontefract, Wakefield, Barnsley and Doncaster. Exceptionally presented to a show home standard throughout with well proportioned rooms and briefly comprising entrance, dining room/second lounge, downstairs WC and kitchen. To the first floor are bedrooms three and four and to the second floor is bedroom one with en suite, bedroom two and family bathroom. The exterior boasts a classic semi detached design, there is a rear garden, driveway to front and garage. Viewing is highly recommended.
Entrance
Composite entrance door into hallway.
Hallway
Luxury flooring, gas central heated radiator, stairs to first floor, storage cupboard and access to dining room/second lounge, WC and kitchen.
Dining Room/Second Lounge
UPVC double glazed window to front aspect and gas central heated radiator. This room has multiple uses being bedroom, second lounge, dining area or office.
WC
Toilet with low-level flush, sink with mixer tap, gas central heated radiator, extractor fan to ceiling and tiled flooring.
Kitchen
UPVC double glazed patio doors to rear aspect giving access to garden. Wall and base units in high gloss effect with complimentary wood work surfaces above, electric oven and electric hob with extractor fan over and stainless steel sink with mixer tap. Part tiled walls, integrated dishwasher, plumbing for washing machine, space for fridge freezer, combi boiler housed into larder cupboard, tiled flooring, decorative ceiling light, spotlights and gas central heated radiator.
First Floor Landing
Access to lounge, WC, bedroom three and bedroom four and second floor. Storage cupboard, spotlights to ceiling and gas central heated radiator.
Lounge
UPVC double glazed windows to front aspect and gas central heated radiator.
WC
Toilet with low level flush, gas central heated radiator and sink with mixer tap.
Bedroom Three
UPVC double glazed windows to rear aspect, fitted wardrobe and gas central heated radiator.
Bedroom Four
UPVC double glazed windows to front and rear aspect and gas central heated radiator.
Second Floor Landing
Loft access, gas central heated radiator. Access to main house bathroom, bedroom one and bedroom two.
Bedroom One
UPVC double glazed windows to front aspect, fitted sliding mirrored wardrobe, central heated radiator, feature lighting and access to ensuite.
En Suite
Corner shower cubicle with mains feed shower and waterfall attachment, spotlights to ceiling and toilet with low level flush, chrome heated towel rail, sink with mixer tap and extractor fan to ceiling.
Bathroom
Bath with mixer tap, mains feed shower over, partly tiled walls and shower screen, toilet with low-level flush and sink with mixer tap. Tiling to floor, chrome heated towel rail, extractor fan and spotlights to ceiling.
Bedroom Two
Fitted wardrobes with shaker style panel into walls, gas central heated radiator and UPVC double glazed windows to rear aspect.
Externally To The Rear
Stone paved patio area, garden borders with mature trees, shrubs and plants and fencing. Gated access to the side.
Externally To The Front
Decorative borders and driveway which leads to Garage.
Garage
Up and over door, lights and power.
Property info
Cam01966G0-Pr0137-Build01-Floor00 View original

Cam01966G0-Pr0137-Build01-Floor01 View original

Cam01966G0-Pr0137-Build01-Floor02 View original

Cam01966G0-Pr0137-Build01 View original

For more information about this property, please contact
Logic Real Estate, WF8 on +44 1977 529225 * (local rate)
Disclaimer
Property descriptions and related information displayed on this page, with the exclusion of Running Costs data, are marketing materials provided by Logic Real Estate, and do not constitute property particulars. Please contact Logic Real Estate for full details and further information. The Running Costs data displayed on this page are provided by PrimeLocation to give an indication of potential running costs based on various data sources. PrimeLocation does not warrant or accept any responsibility for the accuracy or completeness of the property descriptions, related information or Running Costs data provided here.































.png)
