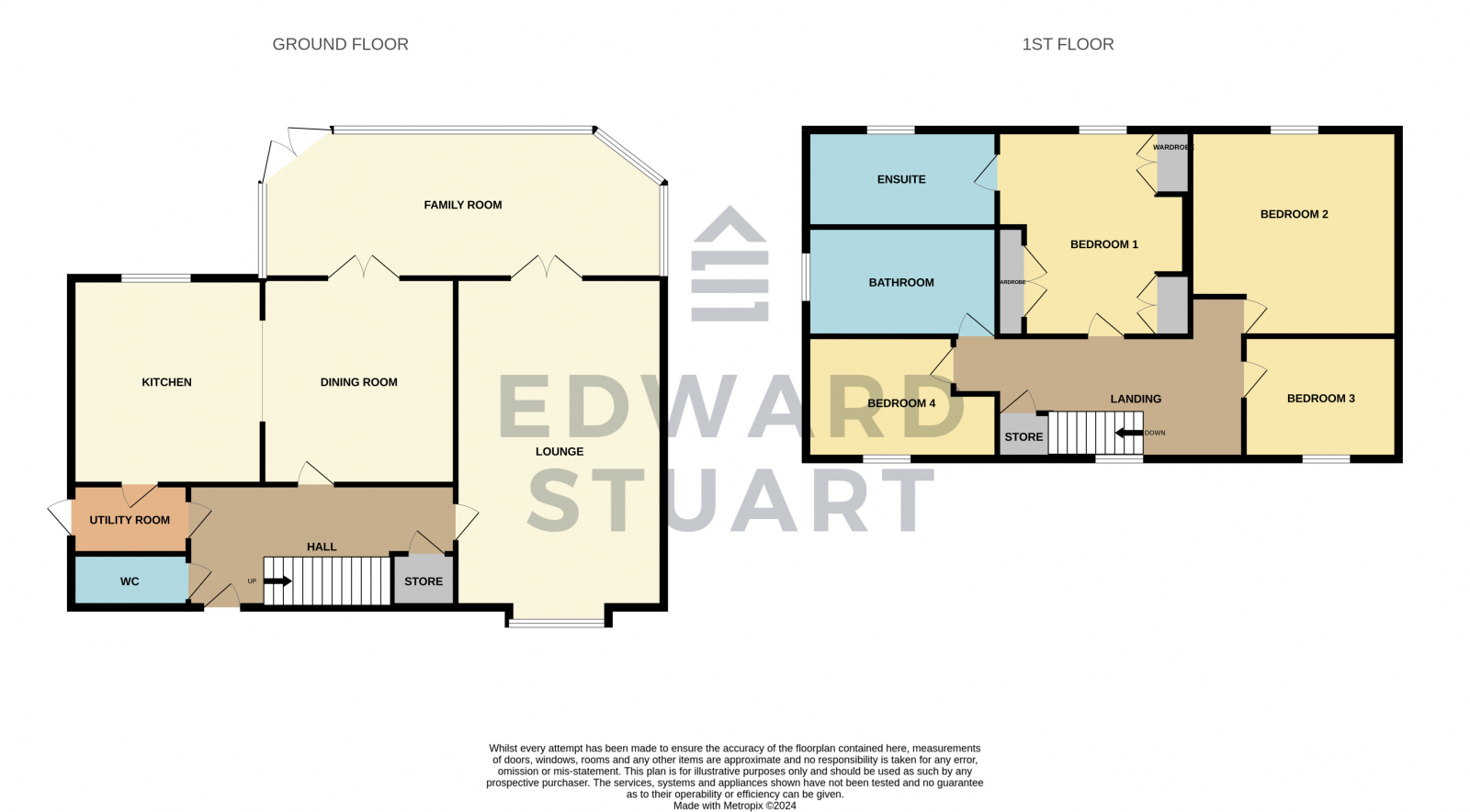Detached house for sale in Thornemead, Werrington, Peterborough PE4
* Calls to this number will be recorded for quality, compliance and training purposes.
Property features
- Kitchen-Diner
- En-suite
- Double Garage
- Driveway
- Cul-De-Sac
- Refitted Kitchen
- Refitted Bathroom
- Two Reception Rooms
Property description
This well presented 4-bedroom house is the epitome of modern living, situated on a desirable corner plot within a quiet cul-de-sac. With an extension providing additional living space, this property offers ample room for a growing family.
Upon entering, you're greeted by a hallway with access to all rooms including the open-plan kitchen/dining area is perfect for entertaining, boasting high-end appliances and stylish fixtures. The living room provides a cozy space for relaxation with access to the Family Room
Upstairs, you'll find four generously sized bedrooms. Bedroom 1 boasts an en-suite and fitted wardrobes. The family bathroom is also located on the first floor
One of the standout features of this property is the solar panel installation, providing environmentally-friendly energy solutions and reducing utility costs.
Outside, the garden wraps around the property, offering a space for entertaining and a pond. The corner plot location provides additional driveway at the front leading to the double garage
Located in a sought-after neighborhood, this house is within close proximity to local amenities, schools, and transportation links, ensuring convenience for daily living.
Overall, this 4-bedroom house with an extension, solar panels, and corner plot in a cul de sac offers a perfect mix of modern style, functionality, and eco-friendly features, presenting an ideal opportunity for families seeking a comfortable and sustainable home.
Property additional info
Entrance Hall:
With tiled floor and doors to all rooms, radiator and stairs to the first floor
WC:
With WC and wash hand basin. UPVC window to the side
Dining Room : 3.60m x 2.80m (11' 10" x 9' 2")
WIth doors to the rear and radiator - Open plan to the Kicthen
Kitchen: 3.10m x 2.60m (10' 2" x 8' 6")
Fitted base and wall units with wokrtops and sink, rangemaster cooker and fitted dishwasher -
Family Room : 5.70m x 3.30m (18' 8" x 10' 10")
With UPVC windows and doors, tiled floor and sunken spotlights.
Lounge: 5.90m x 3.30m (19' 4" x 10' 10")
With UPVC window to the front and doors to the rear, radiator and feature fireplace
First floor :
WIth doors to all rooms and storage
Bedroom 1: 3.70m x 3.40m (12' 2" x 11' 2")
With UPVC window to the rear and radiator - fitted wardrobes and access to
Ensuite:
Fitted with WC and wash hand basin in vanity unit and walk in shower with tiled walls and tiled floor. UPVC window to the rear and heated towel rail
Bedroom 2: 3.70m x 2.60m (12' 2" x 8' 6")
With UPVC window to the rear and radiator
Bedroom 3:
With UPVC window to the front and radiator
Bedroom 4: 2.10m x 1.70m (6' 11" x 5' 7")
With UPVC window to the front and radiator
Bathroom:
Fitted with WC, Was hand basin and bath with taps and shower. Part tiled walls and UPVC window to the side (Utility Cupboard also)
Outside :
With a sweeping driveway at the front leading to the double garage - Gated access at the side leading to the rear garden that has a seating area, lawn area and pond
Solar Panels:
The home comes with 16 Panels and they are owned outright and come with the home
Property info
For more information about this property, please contact
Edward Stuart Estate Agents, PE1 on +44 1733 850726 * (local rate)
Disclaimer
Property descriptions and related information displayed on this page, with the exclusion of Running Costs data, are marketing materials provided by Edward Stuart Estate Agents, and do not constitute property particulars. Please contact Edward Stuart Estate Agents for full details and further information. The Running Costs data displayed on this page are provided by PrimeLocation to give an indication of potential running costs based on various data sources. PrimeLocation does not warrant or accept any responsibility for the accuracy or completeness of the property descriptions, related information or Running Costs data provided here.




























.png)
