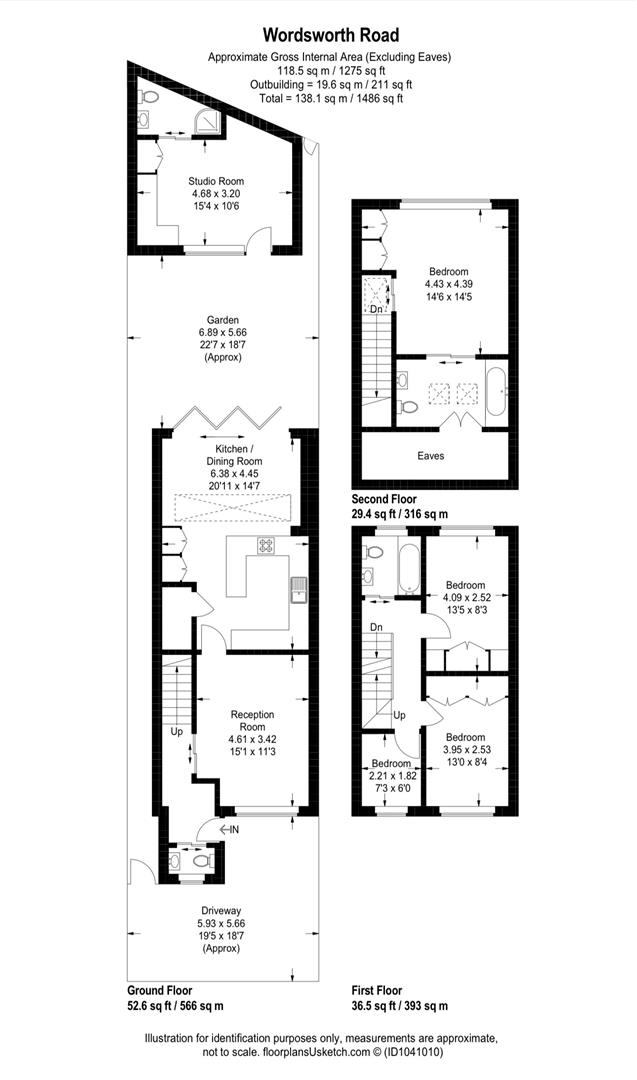Property for sale in Wordsworth Road, Hampton TW12
* Calls to this number will be recorded for quality, compliance and training purposes.
Property features
- Wonderful family house
- Beautifully refurbished
- Four bedrooms
- Studio with bedroom
- Stunning kitchen breakfast room
- Immaculately presented
- Spacious sitting room
- 1,486 sq. Ft. Accommodation
- Offered for sale with no chain
- Sought-after local schools close by
Property description
This extended and beautifully presented family house offers four bedrooms, two bath/shower rooms, two reception rooms and a stunning kitchen breakfast room. This end of terrace property has undergone an extensive programme of refurbishment to a high specification and contemporary style which offers a substantial 1,486 sq. Ft. Of family accommodation. A wonderful studio provides a versatile space that may be used as an occasional bedroom, home office or addition reception room and includes a kitchenette and shower room. Additional features include porcelain tiled flooring on top of underfloor heating throughout the entire ground floor of the main house, beautiful herringbone laminate wood flooring, newly fitted carpets, and immaculately presented décor throughout the home. This location provides good access to sought-after local schools, amenities, green spaces, and local bus services. The railway station, amenities, cafes, bars, and restaurants, of Hampton village, are all close by.
A composite front door leads to the entrance hallway with a double-glazed window and fitted blind. The sitting reception room is front aspect and has a double-glazed window with fitted blinds. A pocket door leads to the breathtaking kitchen, dining, and family reception room. The kitchen has a stunning range of newly fitted contemporary white gloss true handleless units and black marble effect quartz worksurfaces. There is a stainless-steel sink unit with a Quooker mixer tap providing instant hot water, and pelmet, plinth, and handle LED lighting. A breakfast bar has space for four bar stools and there is a full wall black marble effect quartz splashback and further splashback. An extensive range of integrated Caple appliances include double oven, microwave, glass induction hob with built in extraction, dishwasher, and wine cooler. Open plan access leads to the garden facing dining and family reception areas where light floods in through a large LED lit skylight and double-glazed bi-folding aluminium doors to the garden. The boiler room has a wall mounted gas central heating combination boiler and water softener. There is a ground floor cloakroom W.C with a vanity sink unit, double-glazed frosted window, part tiled walls and tiled flooring.
Painted wooden stairs with LED lighting lead to the first-floor landing with double-glazed window and pocket doors to all rooms. Two double bedrooms each provide built-in wardrobes and have double-glazed windows with fitted blinds, and a front aspect single bedroom has a fitted blind. The fully tiled family bathroom and W.C has a newly fitted white suite with a bath with a wall mounted thermostatic shower, shower screen and a built-in shelf. There is a vanity WC sink unit, heated towel rail, mirror fronted cupboard, Cross-water fittings, and a double-glazed frosted window.
Further painted wooden stairs with LED lighting lead to the second-floor landing which is lit up through a skylight. A pocket door leads to the principal bedroom suite, with a spacious double bedroom with a range of built-in wardrobes and double-glazed window with fitted blind. A glass pocket door leads to the wonderful ensuite bathroom and W.C. There is a newly fitted white suite with a large bath with wall mounted and overhead shower attachments and a curved shower screen. There is a vanity sink unit, built-in storage cupboard, into the eave’s storage cupboard, two double-glazed Velux windows, mirror fronted cupboard, heated towel rail, part tiled walls and tiled flooring.
Outside there is a two-tiered granite patio front garden with lighting. Secure pedestrian side access with outside power and water tap leads to the private Indian sandstone patio rear garden with lighting and pedestrian rear access. There are two granite gravel beds with an olive tree in each of them.
At the end of the garden there is a wonderful studio with a composite front door, double-glazed windows, and electric heating. This provides many potential uses which include an occasional bedroom, home office or gym. The studio kitchenette has a range of newly fitted units with quartz-marble effect worksurfaces and sink with mixer / spray tap. There is an integrated microwave, space for a fridge, and a utility cupboard with space and plumbing for a washing machine and space for a tumble dryer. The fully tiled shower room and W.C has a newly fitted suite with a shower cubicle, vanity sink unit, mirror fronted cupboard, and heated towel rail.
Property info
For more information about this property, please contact
Tiffin Estate Agents Ltd, TW12 on +44 20 8128 4266 * (local rate)
Disclaimer
Property descriptions and related information displayed on this page, with the exclusion of Running Costs data, are marketing materials provided by Tiffin Estate Agents Ltd, and do not constitute property particulars. Please contact Tiffin Estate Agents Ltd for full details and further information. The Running Costs data displayed on this page are provided by PrimeLocation to give an indication of potential running costs based on various data sources. PrimeLocation does not warrant or accept any responsibility for the accuracy or completeness of the property descriptions, related information or Running Costs data provided here.






























.png)
