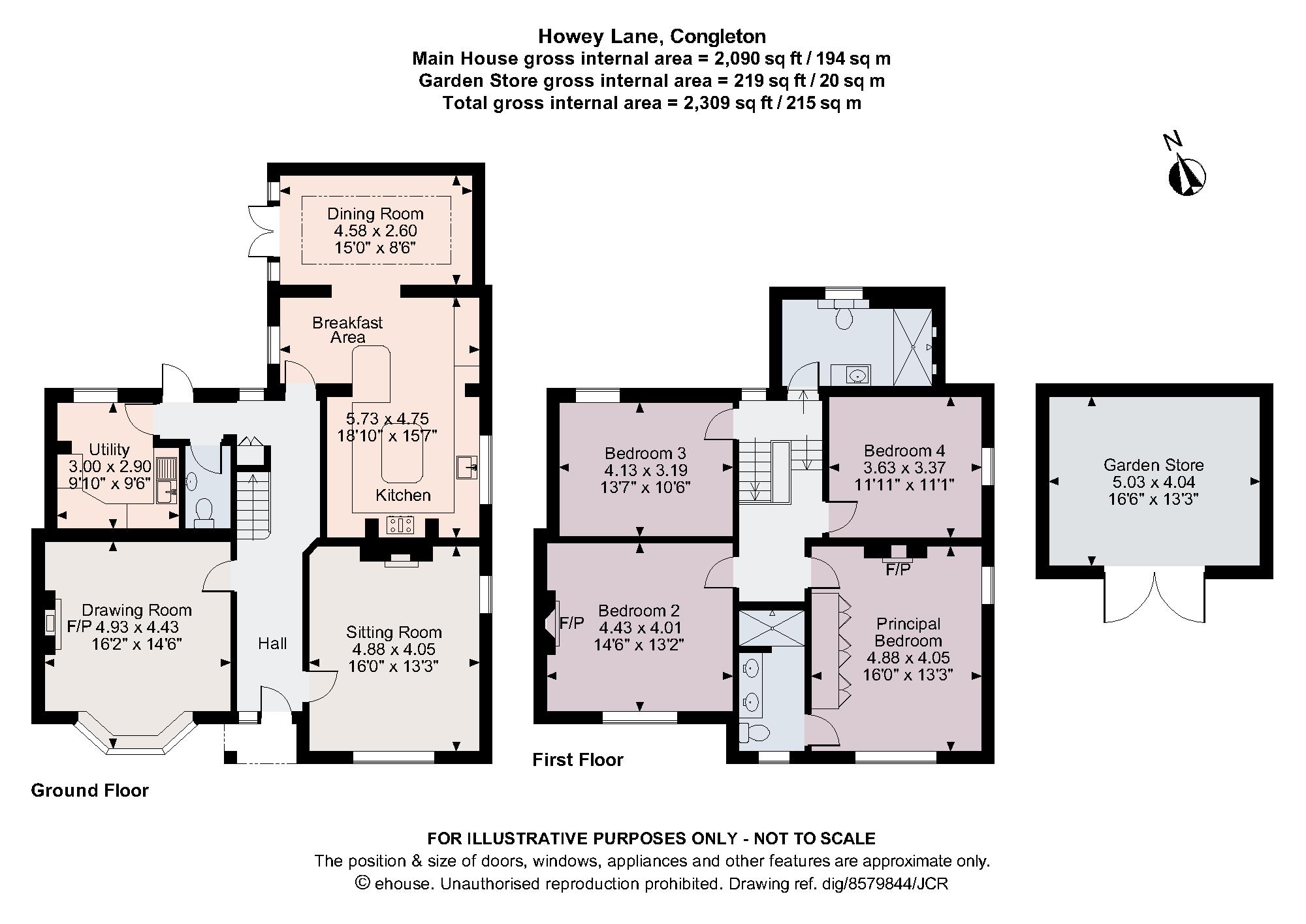Detached house for sale in Howey Lane, Congleton, Cheshire CW12
* Calls to this number will be recorded for quality, compliance and training purposes.
Property features
- Situated in the heart of Congleton
- Four well-proportioned bedrooms
- Three reception rooms
- Traditional kitchen
- Two ev charger points
- Utility space
- Underfloor heating
- EPC Rating = D
Property description
Dating back to circa 1910, this timelessly attractive Edwardian home is located within walking distance of Congleton town centre amenities.
Description
Betula House is a charming Edwardian residence built circa 1910 set in an elevated and secluded position in a desirable central location within walking distance of both the town centre and the Macclesfield Canal. The accommodation extends to around 2,309 sq ft of well balanced and beautifully presented accommodation which alludes charm and character. The property has been the subject of an extensive yet sympathetic programme of restoration and refurbishment with attention having been lavished on every detail. Period features now seamlessly combine with modern style.
Period features include retained stained glass and sash windows, stone mullons, mock tudor cladding and timber, high ceilings, minton tiled floors, moulded cornices, ceiling rose and deep skirting boards. Property upgrades include contemporary fitted bathrooms, encapsulated windows, fully installed security cameras, Bang and Olufsen multiroom home speaker system, ultra-fast broadband connection, ethernet sockets in most rooms and two electrical vehicle chargers.
The property sits behind automatic timber gates and is approached along a sweeping driveway and expansive mature front gardens. The property is entered via a portico with weathered oak beam on a stone pillar into a welcoming hallway with stunning original Minton tiled flooring. To the left of the hallway is the impressive living room which is beautifully presented with feature bay window, marble fireplace with Chesney log burner with elevated picturesque views over the front gardens. To the right of the hallway is the delightful double aspect sitting room with traditional wooden flooring and cast iron fireplace.
The highlight of the ground floor accommodation is the traditional designed kitchen with ‘French Grey’ hand painted in frame oak units and oak worktops beautifully appointed around a central island and breakfast bar with travertine flooring and underfloor heating. There is a comprehensive range of appliances including a gas rangemaster, integrated dishwasher, filtered water tap and space for an American fridge/Freezer. The kitchen opens into the dining area which is flooded with natural light from the atrium glass ceiling. French doors lead onto the terrace garden. Completing the ground floor is a stylish WC and fully fitted utility room.
To the first floor, the landing features a stunning stained-glass window and leads to four generously proportioned bedrooms and a house bathroom. The house bathroom has been lavishly designed with floor to ceiling Carrera marble tiles, Hansgrohe shower, Villeroy & Boch sanitaryware and stylish vanity unit. The principal bedroom is exceptional with a dual aspect, fitted wardrobes and an opulent en-suite with double vanity units sinks and rainfall shower.
The rear landscaped private tiered gardens are well presented with Indian stone patio area for entertaining, large garden storage with power and lawned upper garden. The gardens are well established with mature trees, shrubs and plants, including an Olive Tree, Lebanon tree, dwarf rhododendron and wisteria. Additionally, there is a summer house with power on the upper lawned garden and a garden shed in the front garden.
Location
Alderley Edge is 10.9 miles and Wilmslow is 13.5 miles away.
Congleton is a Georgian market town perfectly situated in southeast Cheshire within close commuting distance from Manchester but also close to the Peak District. It has a beautiful Victorian park running alongside the River Dane and the nearby Macclesfield Canal and Bosley Cloud also offer beautiful scenic countryside walks. It is well known for its festivals, including its annual Jazz and Blues Festival.
The recently opened Congleton Market Quarter hosts a vibrant collection of bars, eateries and independent artisan market traders. There is a Marks and Spencer Food Hall along with many local independent shops and amenities, catering for the new influx of younger buyers moving out from closer to Manchester, whilst retaining its charming market town heritage. Congleton Leisure Centre has recently been refurbished and extended and offers a 2-storey state-of-the-art gym, 25 metre swimming pool and spa. The Congleton Eaton Bank Academy and Congleton High School are both well regarded and within 2 miles of the property. There are also a range of schools from the independent sector nearby, including Terra Nova Preparatory School and the highly rated King’s School in Macclesfield.
The property is well placed for the commuter to the nearby Northwest motorway network which is accessed at Junction 17 or 18 of the M6 motorway and the Wolstenholme Elmy Way. The town’s railway station offers links to London Euston (1 hour 55 minutes via Stoke-On-Trent) and Manchester Piccadilly (direct in 41 minutes). Manchester International Airport is 17.8 miles away.
Square Footage: 2,309 sq ft
Property info
For more information about this property, please contact
Savills - Wilmslow, SK9 on +44 1625 684627 * (local rate)
Disclaimer
Property descriptions and related information displayed on this page, with the exclusion of Running Costs data, are marketing materials provided by Savills - Wilmslow, and do not constitute property particulars. Please contact Savills - Wilmslow for full details and further information. The Running Costs data displayed on this page are provided by PrimeLocation to give an indication of potential running costs based on various data sources. PrimeLocation does not warrant or accept any responsibility for the accuracy or completeness of the property descriptions, related information or Running Costs data provided here.





































.png)