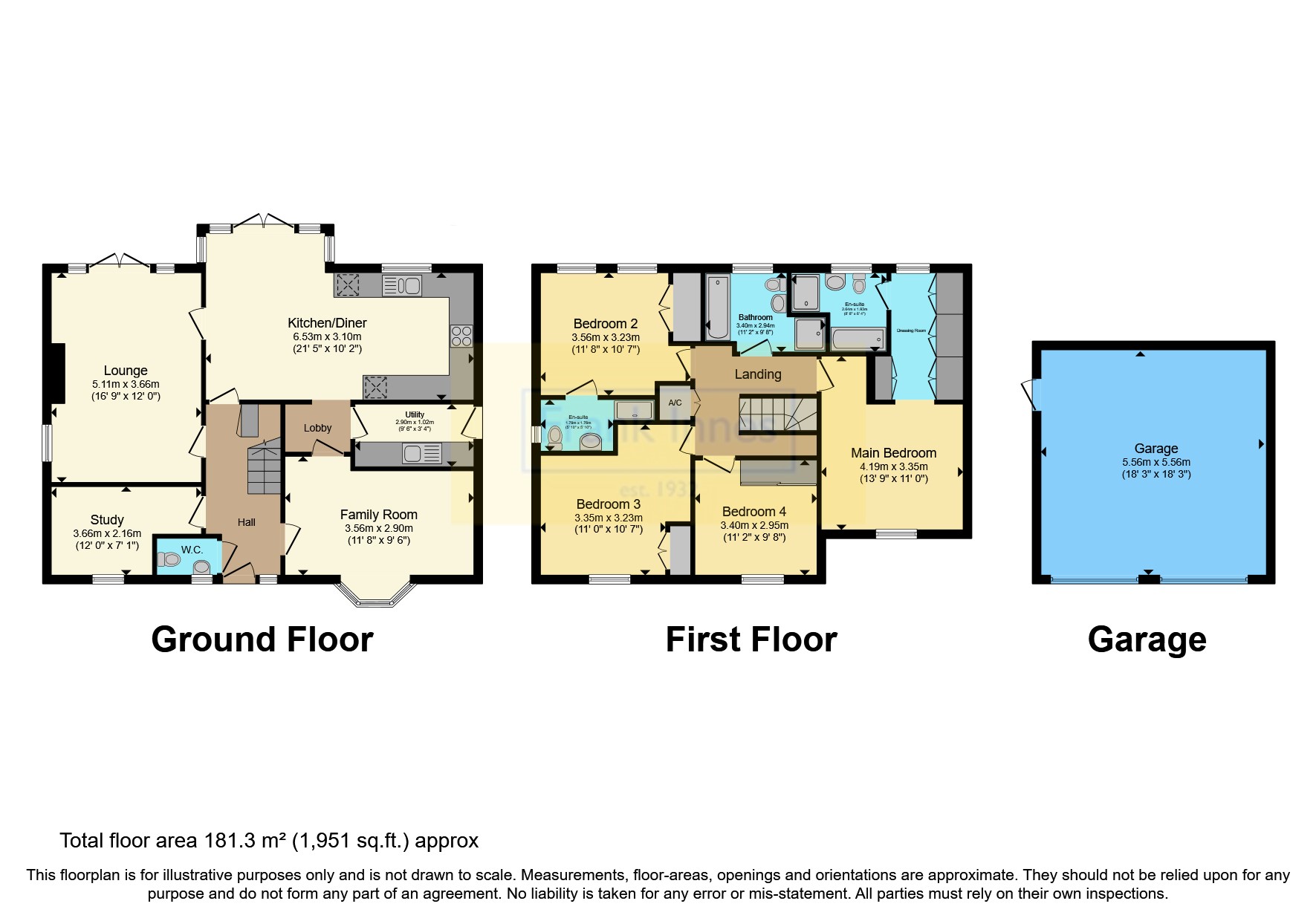Detached house for sale in Bexley Drive, Church Gresley, Swadlincote, Derbyshire DE11
* Calls to this number will be recorded for quality, compliance and training purposes.
Property features
- Four bedrooms
- Three reception rooms
- Popular area
- Great family home
Property description
A well-presented double fronted detached family home offering four bedrooms, a family bathroom, driveway, kitchen/diner, three reception rooms and garden. The property is positioned within a quiet area with good access to the local shops and transport links. To the ground floor there is an entrance hallway, WC, kitchen/diner, lounge, study and family room. To the first floor there are four bedrooms, two with an en-suite and a family bathroom. To the side of the property there is a driveway for two to three vehicles leading to the double garage and in the rear there is an enclosed well-presented garden. Viewing by appointment.
Agent Note
This property is sold as seen and no warranty is provided or implied for any appliance or services.
Please be aware that the information we have about this property is limited.
If there is any point which is of particular importance to you, please contact the branch and we will be pleased to check with our vendor client for you, especially if you are contemplating travelling some distance to view the property.
Entrance Hall
Double glazed front door, wooden flooring, under stairs storage. Stairs to the first floor and radiator.
Study (3.66m x 2.16m)
UPVC window, wooden flooring and radiator.
Lounge (3.66m x 5.1m)
UPVC window and french doors to the garden, two radiators, feature fire place and carpet flooring.
Family Room (3.56m x 2.9m)
UPVC bay window, wooden flooring, spot lights and radiator.
Kitchen/Diner (6.53m x 3.1m)
UPVC french bay doors to the garden, UPVC window, tiled flooring, spot lights, built in cooker, 6 x burner hob, built in fridge/freezer and dishwasher, floor and eye level units and radiator.
Utility Room (2.24m x 2.9m)
UPVC side door, tiled flooring, sink boiler and units.
Main Bedroom (3.35m x 4.2m)
UPVC front and rear windows, two radiators, en-suite bathroom, carpet flooring and dressing room area with built in cupboards.
En-Suite (2.64m x 1.93m)
UPVC window, shower, bath, toilet, sink, tiled floor and radiator.
Bedroom Two (3.56m x 3.23m)
Two UPVC windows, built in cupboard, carpet flooring, en-suite and radiator.
Bedroom Three (3.28m x 3.6m)
UPVC window, carpet flooring, built in cupboards and radiator.
Bedroom Four (2.95m x 3.4m)
UPVC window, carpet flooring, built in cupboards and radiator.
Family Bathroom (2.95m x 3.4m)
UPVC window, bath, shower, sink, toilet and radiator.
Outside
To the side of the property we have parking for two cars that then lead to the double garage with a side entrance door. To the rear of the property we have a low maintenance garden which can be accessed via two UPVC french doors in the property. We have a lawn area and a patio area under a wooden Pergola.
Property info
For more information about this property, please contact
Frank Innes - Burton Upon Trent Sales, DE14 on +44 1283 328773 * (local rate)
Disclaimer
Property descriptions and related information displayed on this page, with the exclusion of Running Costs data, are marketing materials provided by Frank Innes - Burton Upon Trent Sales, and do not constitute property particulars. Please contact Frank Innes - Burton Upon Trent Sales for full details and further information. The Running Costs data displayed on this page are provided by PrimeLocation to give an indication of potential running costs based on various data sources. PrimeLocation does not warrant or accept any responsibility for the accuracy or completeness of the property descriptions, related information or Running Costs data provided here.

































.png)
