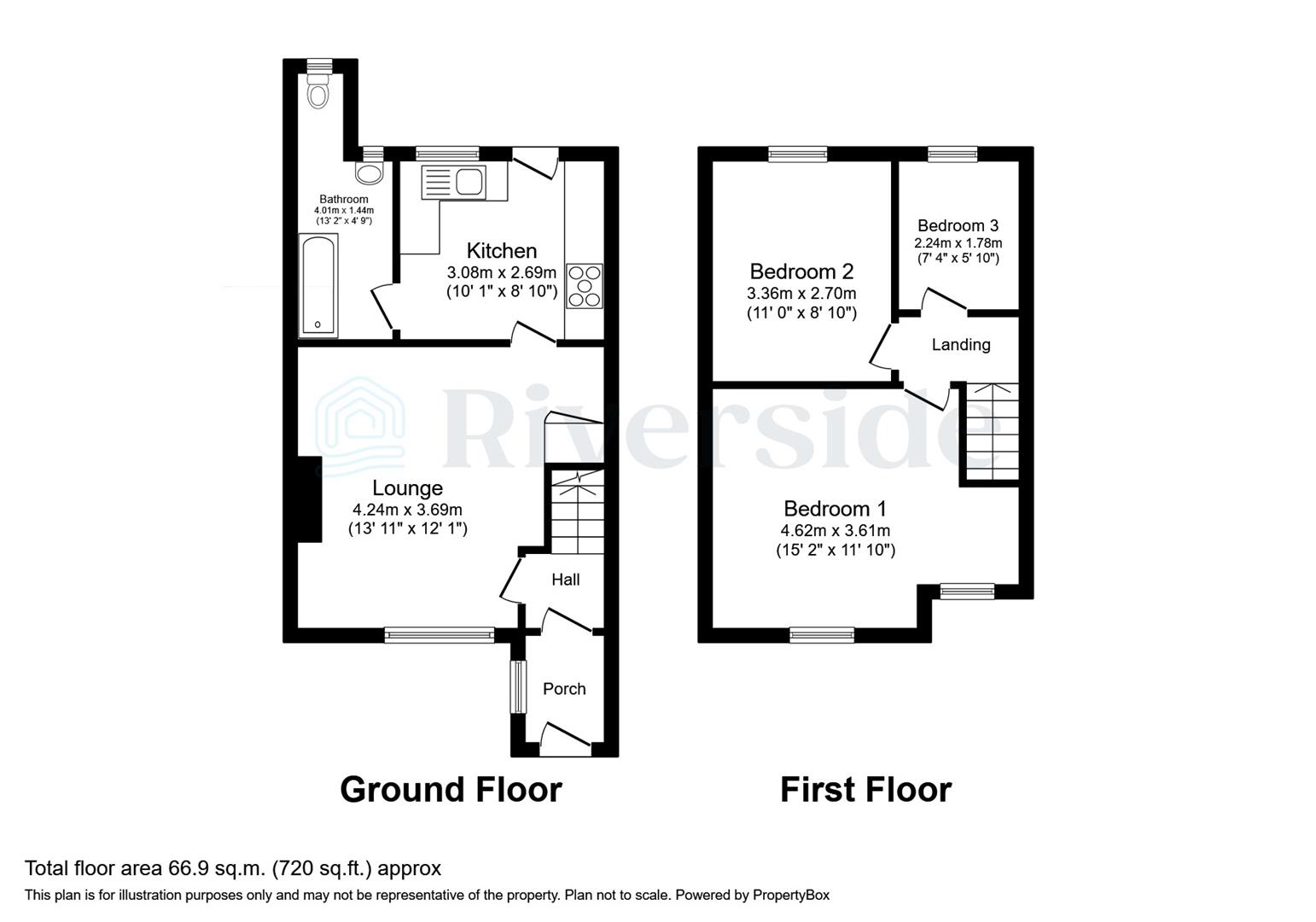Terraced house for sale in Sutton Road, Hull HU6
* Calls to this number will be recorded for quality, compliance and training purposes.
Property features
- Three bedrooms
- Mid terrace
- Recently refurbished
- Modern kitchen & bathroom
- Off street parking
- Low maintenance gardens
- Ideal for first time buyers/ investors
- Gas central heating
- UPVC double glazing
- No onward chain!
Property description
Offered for sale with no chain is this well presented, three bedroom middle terrace property on Sutton Road, Hull. Having been refurbished by the current owner and finished with neutral décor, the property would suit first time buyers or investors alike.
Benefitting from gas fired central heating and double glazing, the property benefits from entrance porch, spacious lounge, modern kitchen and bathroom with three piece suite to the ground and generous master bedroom plus two further bedrooms to the first floor. Outside to the front is a low maintenance garden and to the rear is a patio area, artificial lawn and off street parking for up to two vehicles.
Viewing essential! Contact our office to arrange your slot.
Summary
Offered for sale with no chain is this well presented, three bedroom middle terrace property on Sutton Road, Hull. Having been refurbished by the current owner and finished with neutral décor, the property would suit first time buyers or investors alike.
Benefitting from gas fired central heating and double glazing, the property benefits from entrance porch, spacious lounge, modern kitchen and bathroom with three piece suite to the ground and generous master bedroom plus two further bedrooms to the first floor. Outside to the front is a low maintenance garden and to the rear is a patio area, artificial lawn and off street parking for up to two vehicles.
Viewing essential! Contact our office to arrange your slot.
Ground Floor:
Porch/Hallway
Access through door to front with window to the front and side, an internal access door opens into the hallway with fixed staircase approach, door into lounge and radiator.
Lounge (4.24m x 3.69m (13'10" x 12'1"))
A spacious lounge with UPVC double glazed window to the front, with opening for a fireplace, laminate flooring, radiator and understairs storage cupboard. Leading through to:
Kitchen (3.08m x 2.69m (10'1" x 8'9"))
With UPVC double glazed window and access door to the rear. A modern kitchen fitted with a range of base and wall mounted units, contrasting work surfaces and tiling to the splashback areas, inset stainless steel sink unit, inset five ring gas hob with extractor over and built in double oven. Finished with laminate flooring and radiator.
Bathroom (4.01m x 1.44m max (13'1" x 4'8" max))
With two UPVC double glazed windows to the rear. Fitted with a modern three piece suite in white, comprising panelled bath with shower over, pedestal sink unit and low level WC. Finished with tiling to the splash back areas, vinyl flooring and chrome heated towel rail.
First Floor
Landing
A central landing providing access to three bedrooms.
Master Bedroom (3.61m x 4.62m max (11'10" x 15'1" max))
A generous double bedroom with two UPVC double glazed windows, carpet flooring and radiator.
Bedroom Two (3.36m x 2.70m (11'0" x 8'10"))
To the rear with UPVC double glazed window, fitted shelving unit, carpet flooring and radiator.
Bedroom Three (1.78m x 2.24m (5'10" x 7'4"))
To the rear with UPVC double glazed window, carpet flooring and radiator.
Outside
Externally, to the front of the property is a boundary wall with gate to the front, with paved garden and access to the front door. To the rear is a concrete patio area for seating, storage shed with plumbing and electric for a washing machine, artificial lawn area and parking for up to two vehicles.
Council Tax Band
We have been advised the property is council tax band B.
Additional Information
Tenure:
Freehold
Disclaimer:
Any information in relation to the length of lease, service charge, ground rent and council tax has been confirmed by our sellers. We would advise that any buyer make their own enquiries through their solicitors to verify that the information provided is accurate and not been subject to any change.
Property info
For more information about this property, please contact
Riverside, HU10 on +44 1482 763290 * (local rate)
Disclaimer
Property descriptions and related information displayed on this page, with the exclusion of Running Costs data, are marketing materials provided by Riverside, and do not constitute property particulars. Please contact Riverside for full details and further information. The Running Costs data displayed on this page are provided by PrimeLocation to give an indication of potential running costs based on various data sources. PrimeLocation does not warrant or accept any responsibility for the accuracy or completeness of the property descriptions, related information or Running Costs data provided here.























.png)
