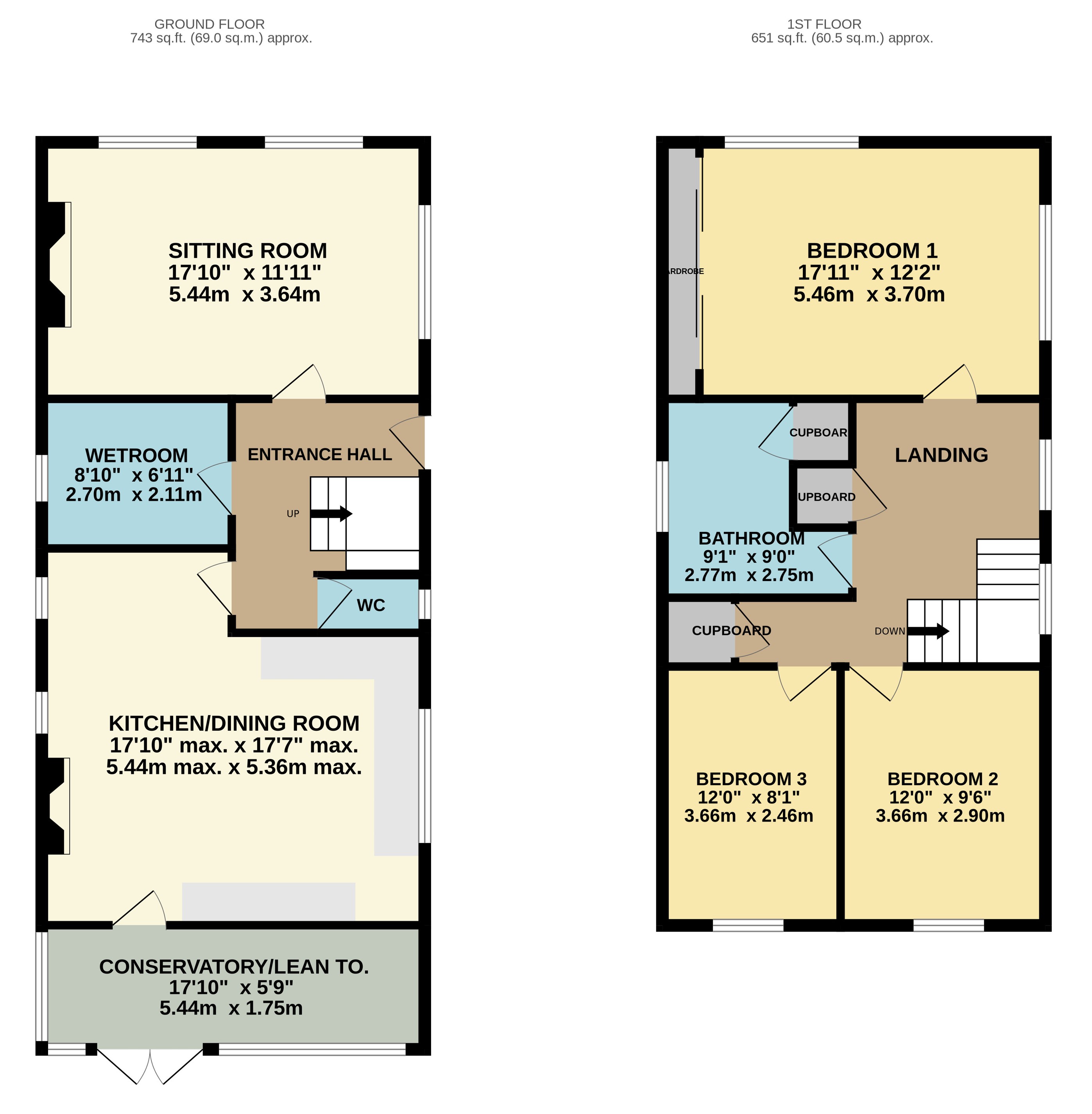Detached house for sale in High Street, Cottenham, Cambridge CB24
* Calls to this number will be recorded for quality, compliance and training purposes.
Property features
- Good size three bedroom accommodation overlooking the village green built around 1958.
- Two bathroms and a 3rd WC.
- Gas central heating and double glazed windows.
- Enclosed rear garden.
- Car port and driveway parking.
- Requires some cosmetic updating.
- Prime location and bespoke property.
- No upward chain.
Property description
A three bedroom detached individual property with car port and off road parking occupying a prime location overlooking the village green with the distinct advantage of vacant possession and no upward sales chain.
Ground Floor
Side entrance door and hallway with stairs off and under stair storage cupboard, two windows along the stairway maximise the natural light into the accommodation.
Sitting Room
With feature open fireplace and tile brick surround and hearth, twin aspect windows looking over the green, wall mounted light fittings.
Wet Room
Adapted for the current owner with a white suite, WC, hand basin and shower, grab rails, tiling and frosted window.
Cloakroom
A 3rd white WC and two toned cheque tiled floor.
Kitchen Dining Room
L shaped with windows to three aspects, a range of cupboard units and work top with oven, diswasher, sink and drainer, a gas fireplace - with back boiler and tiled brick surround.
Conservatory/Lean to.
With a private outlook, tiled floor, exposed brick and plumbing for appliances, double doors open to the garden.
First Floor
Galleried landing with built in bookshelves, loft access to the roof space, built in shelved cupboard and second airing cupboard housing the hot water cylinder.
Bedroom 1.
Twin aspect with stunning views over the village green and beyond, built in storage with sliding doors along one wall.
Bedroom 2
Another twin aspect room with built in furniture.
Bedroom 3.
A good third bedroom overlooking the rear garden.
Bathroom
Adapted with a walk in bath/shower, wash hand basin, WC, built in cabinet units and separate shelved wardrobe.
Outside
A low brick wall with mature shrubs sets the property back at the entrance to Bramley Close. The main entrance door is to the side with vehicular access to the rear and parking. An enclosed rear garden measures approximately 8.41m deep x 9.75m wide ( 27.59ft x 31.99ft ) returning to the side of the property and to the rear of the car port. Laid as a paved patio over two levels with lawn and well stocked borders with an iron gate to the rear accessing parking for two in front of a timber framed car port with light and power and a built in storage unit within.<br /><br />
Property info
For more information about this property, please contact
Tylers, CB24 on +44 1223 801324 * (local rate)
Disclaimer
Property descriptions and related information displayed on this page, with the exclusion of Running Costs data, are marketing materials provided by Tylers, and do not constitute property particulars. Please contact Tylers for full details and further information. The Running Costs data displayed on this page are provided by PrimeLocation to give an indication of potential running costs based on various data sources. PrimeLocation does not warrant or accept any responsibility for the accuracy or completeness of the property descriptions, related information or Running Costs data provided here.



































.png)