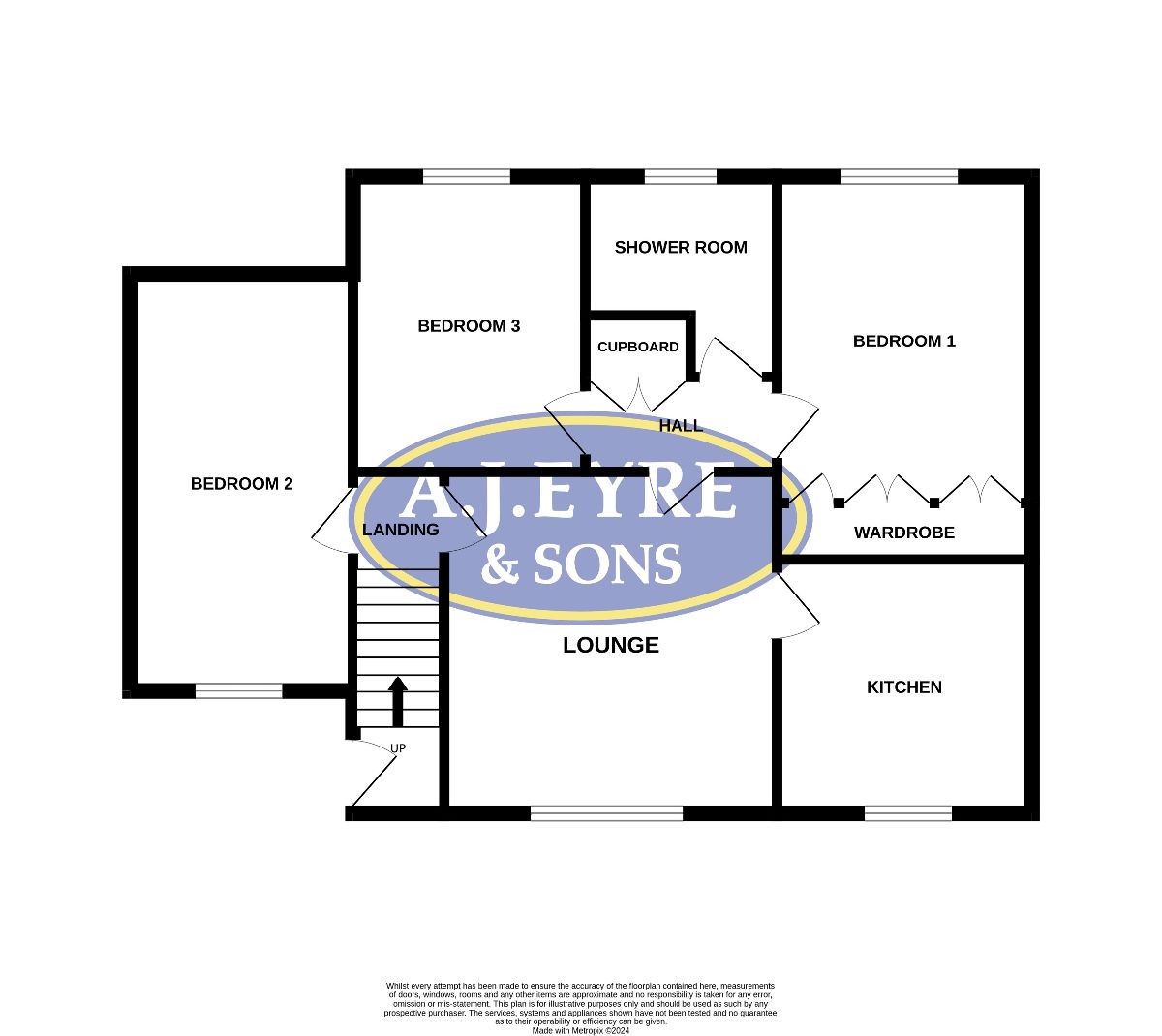Maisonette for sale in Connaught Place, Havant PO9
* Calls to this number will be recorded for quality, compliance and training purposes.
Property description
Description
Great investment / first time buyers opportunity to purchase this spacious three bedroom first floor maisonette in Havant, with communal gardens and residents parking. The property is well positioned with good access to Havant town centre and local amenities. Offered with no forward chain.
Council Tax Band: D
Tenure: Leasehold (90 years)
Personal Entrance
Double glazed front door leading to the Entrance Hall.
Entrance Hall
Stairs to first floor and landing, doors to bedroom 3 and lounge.
Kitchen (9.65' x 9.72')
Matching range of wall and base units complemented with work surfaces over incorporating stainless steel sink unit with mixer tap and drainer, four ring gas hob with extractor canopy over and electric oven below, integrated fridge/freezer, space and plumbing for washing machine, wall mounted boiler, radiator, double glazed window to front aspect, tiled to principle areas, coved and textured ceiling.
Lounge (12.89' x 12.62')
Double glazed window to front aspect, radiator, coved and textured ceiling.
Inner Hall
Loft access, airing cupboard with shelving, coved and textured ceiling.
Bedroom One (14.52' x 9.72')
(Maximum measurements including depth of fitted wardrobe cupboard).
Range of fitted wardrobe cupboards, double glazed window to rear aspect, radiator, coved and textured ceiling.
Bedroom Two (15.84' x 8.45')
Double glazed window to front aspect, radiator, coved and textured ceiling.
Bedroom Three (11.36' x 8.82')
Double glazed window to rear aspect, radiator, coved and textured ceiling.
Shower Room (7.47' x 6.72')
(Maximum measurements)
Walk in shower cubicle with wall mounted shower, wash hand basin and close coupled low level wc, double glazed obscured window to rear aspect, radiator, tiled to principle areas, textured ceiling.
Outside
At the rear you can find communal gardens and a residents carpark which parking is on a first come first serve basis. There is also the benefit of an outside storage / bin shed.
Additional Information
Please note the lease is a 125 years from 1 January 1989 (tbc)
Service Charges £900 per annum (tbc)
Property info
For more information about this property, please contact
AJ Eyre & Sons, PO7 on +44 23 9233 3317 * (local rate)
Disclaimer
Property descriptions and related information displayed on this page, with the exclusion of Running Costs data, are marketing materials provided by AJ Eyre & Sons, and do not constitute property particulars. Please contact AJ Eyre & Sons for full details and further information. The Running Costs data displayed on this page are provided by PrimeLocation to give an indication of potential running costs based on various data sources. PrimeLocation does not warrant or accept any responsibility for the accuracy or completeness of the property descriptions, related information or Running Costs data provided here.

























.jpeg)
