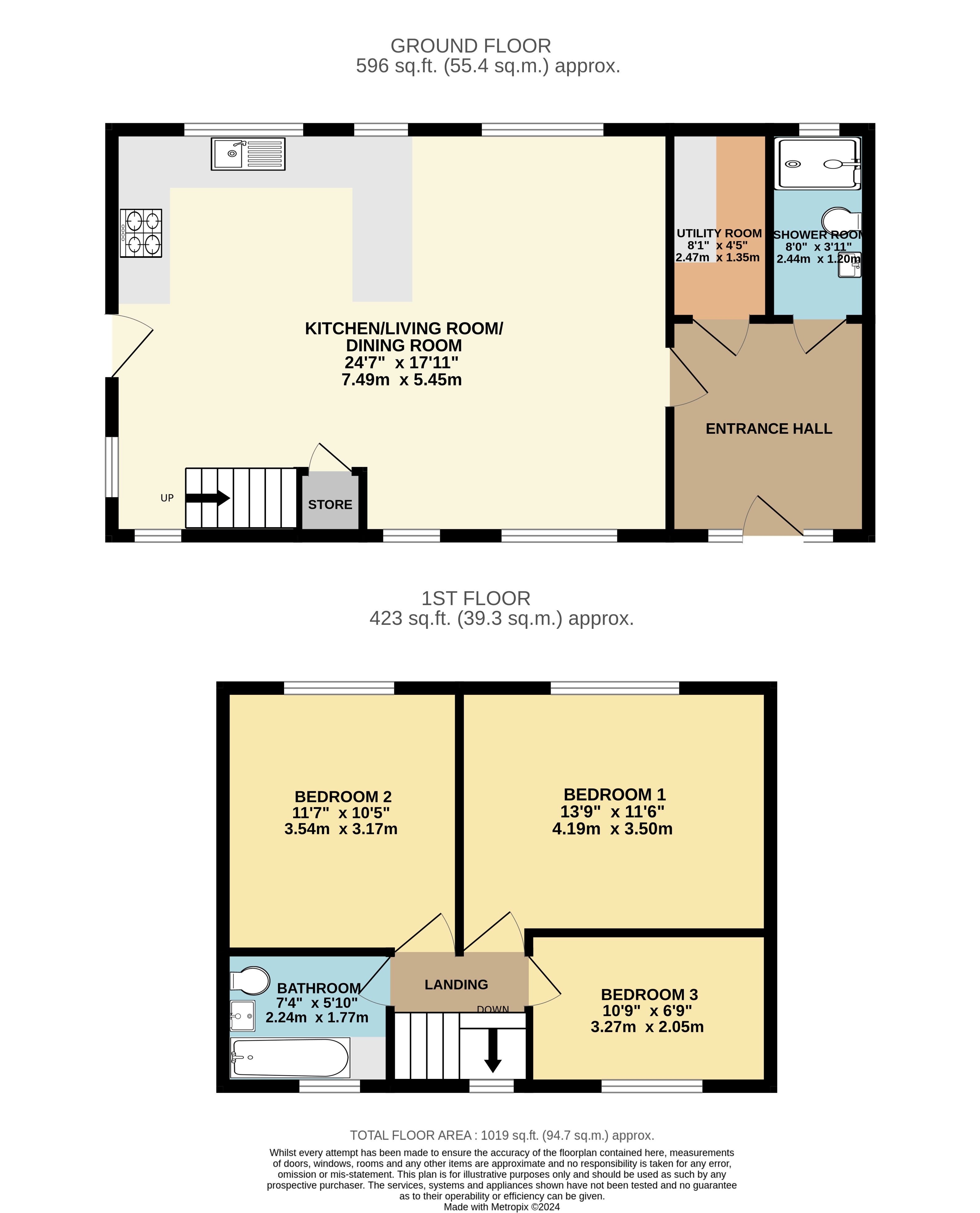Detached house for sale in Beaulieu Road, Southampton SO31
* Calls to this number will be recorded for quality, compliance and training purposes.
Property features
- Two bathrooms including a modern shower room on the ground floor
- Completely refurbished by the current owners completed in the summer of 2022
- Driveway parking to the front including space for a dinghy!
- Impressive open plan kitchen living and dining area
- Within walking distance to Hamble village and waterfront
- Recently replaced gas central heating boiler
Property description
The wow factor is truly on offer with the stunning open plan kitchen living and dining room flooded with natural light via multiple windows to the front side and rear. The perfect entertaining space with Amtico flooring includes the modern fitted kitchen with Calcatta worktops and herringbone tiled splashback. Top spec AEG and Bosch appliances such as; fridge, freezer, dishwasher and extractor hood are all included. There is space for a 90cm Range cooker and with a window above the under mounted sink enjoying an outlook onto the garden. Although there is ample storage a clever addition is the pantry storage cupboard underneath the staircase. There is also a door leading to the side of the property providing alternative access to the front.
The first floor offers three bedrooms including two doubles located at the rear of the property both overlooking the gardens. The third bedroom is currently used as a nursery but could be utilised as a home office if needed. The modern family bathroom provides ample storage with an extra large modern vanity unit and additional gadgets such as LED back light anti fog mirrors and rainfall effect shower over the panelled bath. The recently fitted (2022) Vaillant combination boiler is located in the fully boarded loft which can be accessed from the landing with a concertina staircase ladder.
Externally the property offers ample off road parking with a generous Purbeck stone driveway with motion sensors and Victorian style security lamp. To the rear is the low maintenance garden with raised patio areas perfect for the summer BBQs and a laid to lawn area.
Located in the sought after area of Hamble with only a short walk to Hamble village high street providing a choice of popular pubs and eateries as well as the Marina and waterfront, a big attraction for any yachting enthusiast . Also within close proximity is Royal Victoria Country park a famous attraction for beautiful coastal walks and the ideal weekend family walk location! With Southampton city centre only approximately 6 miles away and motorway links including the M27 all in close proximity.
Hallway (9' 6" x 8' 10") or (2.90m x 2.68m)
Shower Room (8' 1" x 3' 11") or (2.47m x 1.20m)
Utility Room (8' 1" x 4' 5") or (2.47m x 1.35m)
Kitchen/Living/Dining Room (17' 11" x 24' 7") or (5.45m x 7.49m)
Landing
Bedroom 1 (11' 6" x 13' 9") or (3.50m x 4.19m)
Bedroom 2 (11' 7" x 10' 5") or (3.54m x 3.17m)
Bedroom 3 (6' 9" x 10' 9") or (2.05m x 3.27m)
Family Bathroom (5' 10" x 7' 4") or (1.77m x 2.24m)
Garden
Other
Eastleigh borough council tax band D- £2,067.66 Per year
Vendors position- Onward chain, need to find a property.
Property info
For more information about this property, please contact
Brambles Estate Agents - Bursledon, SO31 on +44 23 8221 3269 * (local rate)
Disclaimer
Property descriptions and related information displayed on this page, with the exclusion of Running Costs data, are marketing materials provided by Brambles Estate Agents - Bursledon, and do not constitute property particulars. Please contact Brambles Estate Agents - Bursledon for full details and further information. The Running Costs data displayed on this page are provided by PrimeLocation to give an indication of potential running costs based on various data sources. PrimeLocation does not warrant or accept any responsibility for the accuracy or completeness of the property descriptions, related information or Running Costs data provided here.


























.png)
