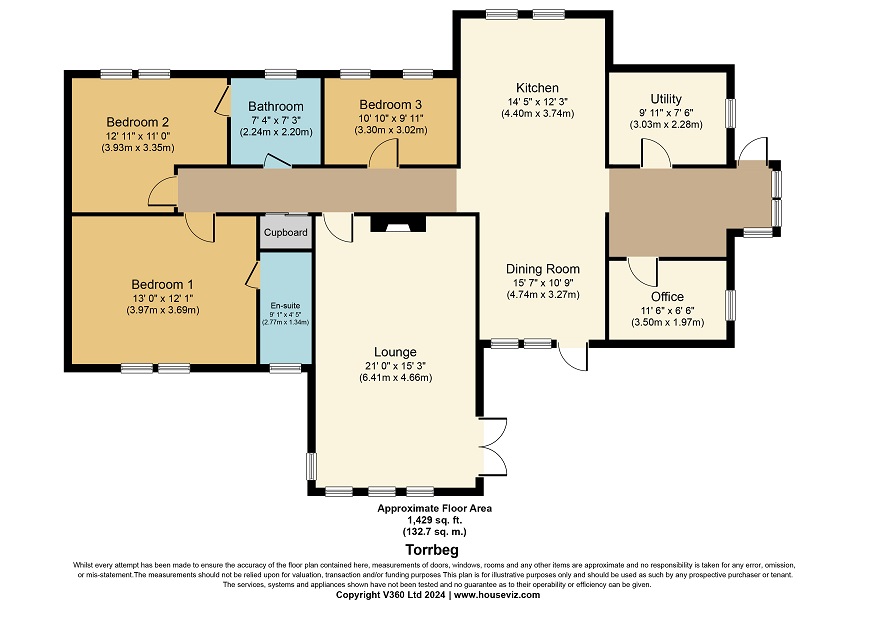Bungalow for sale in Torrbeg, Dervaig, Isle Of Mull PA75
* Calls to this number will be recorded for quality, compliance and training purposes.
Property features
- Private garden
- Single garage
- Central heating
- Double glazing
- Rural/secluded
- Wood floors
Property description
The property was built in 2010 and offers a modern and spacious layout with versatile accommodation across the one floor. A large, detached garage/workshop, detached timber shed, lean-to woodshed and framework for a Polytunnel add to the amenity of the property. The property itself has been well maintained by the current owners, offering well-proportioned rooms and neutral décor throughout.
The house has an efficient air source heat pump with underfloor heating and good quality double glazed windows and
doors throughout. In addition, there is an attractive and sizeable multi-fuel stove in the lounge. The property also has a
selection of good quality hardwood flooring, with some rooms having had new bamboo flooring installed recently. All rooms have individual thermostatic controls.
The property offers a Porch, Utility Room, Office, Dining Room/Kitchen, Inner Hall, 3 Bedrooms (Master with En-suite
shower room) and the other two bedrooms have access to a shared 'Jack and Jill' style bathroom. There is ample storage throughout the house, together with some fitted wardrobes and fitted storage/shelving. Some integral kitchen appliances and some items of furniture are to be included in the sale price.
Property info
For more information about this property, please contact
Anderson Banks, HS7 on +44 1870 601000 * (local rate)
Disclaimer
Property descriptions and related information displayed on this page, with the exclusion of Running Costs data, are marketing materials provided by Anderson Banks, and do not constitute property particulars. Please contact Anderson Banks for full details and further information. The Running Costs data displayed on this page are provided by PrimeLocation to give an indication of potential running costs based on various data sources. PrimeLocation does not warrant or accept any responsibility for the accuracy or completeness of the property descriptions, related information or Running Costs data provided here.





























.png)