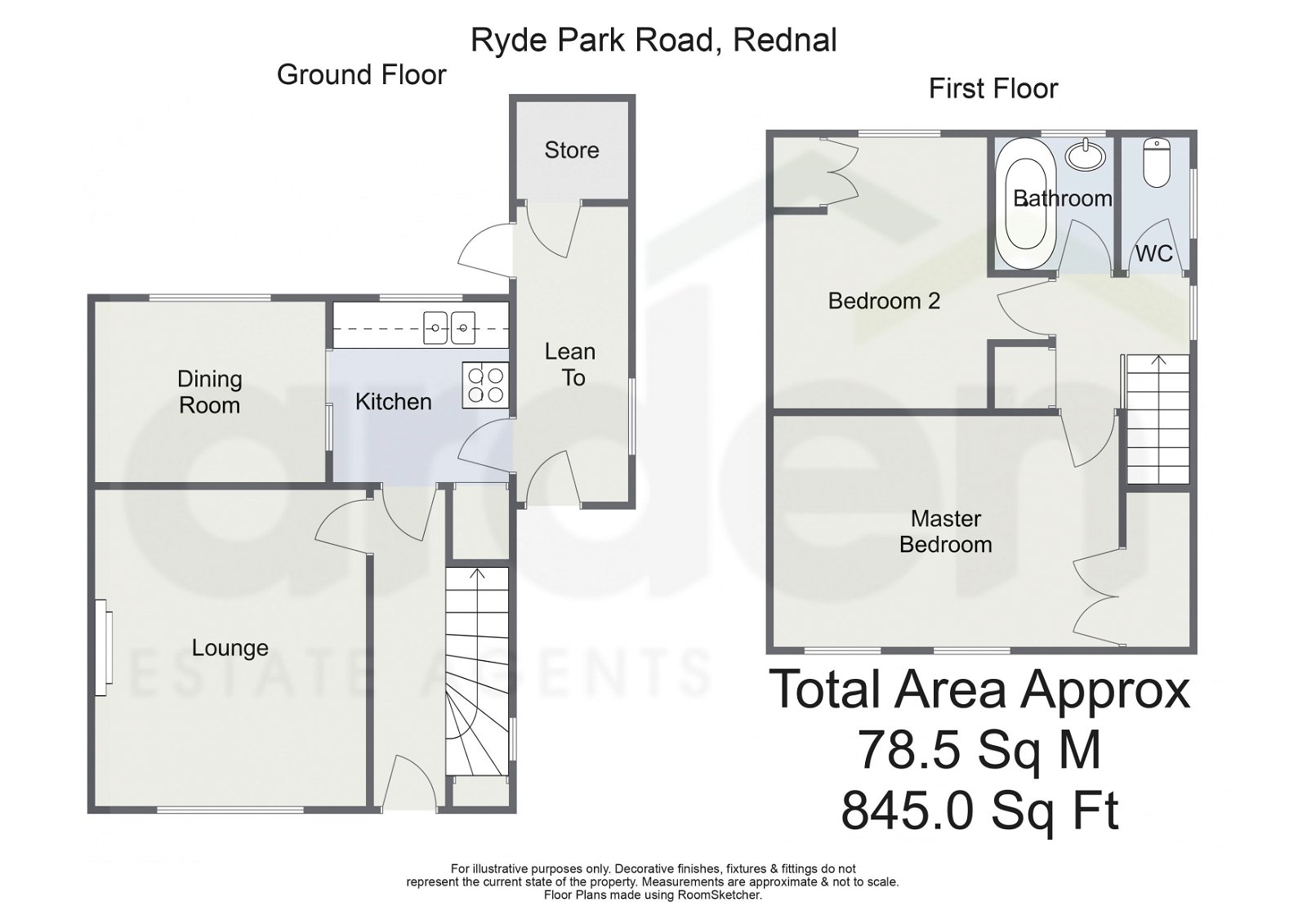Semi-detached house for sale in Ryde Park Road, Rednal, Birmingham B45
* Calls to this number will be recorded for quality, compliance and training purposes.
Property features
- Two Bedrooms
- Lounge with Feature Fireplace
- Kitchen
- Dining Room
- Lean to and Store
- Family Bathroom
- Rear Garden
- Close to Amenities
Property description
A semi-detached, two-bedroom residence awaits transformation through modernisation, boasting pre-approved planning permission for the construction of a two-storey and single-storey side extension. The property offers a large driveway for off road parking, an expansive lounge adorned with a distinctive fireplace, a well-appointed kitchen, an additional reception room, a family bathroom, and a rear garden.
In summary, this property offers a large driveway for off road parking, a welcoming entrance hall, a lounge with a feature fireplace, a kitchen connected to a practical lean-to, including an adjoining a store area with a door opening to the rear garden. Additionally, it boasts a dining room, stairs leading to the first-floor landing, a spacious master bedroom complete with built-in wardrobes and extra storage, a second double bedroom with ample storage, and a family bathroom with a separate toilet.
Externally, this residence boasts a generous rear garden adorned with lawn, a well-appointed patio area, and secure fenced boundaries that enhance both privacy and safety for the rear of the property.
Ryde Park Road is ideally located for the local schools and sixth form and is within close proximity to Rubery town centre offering a range of high street conveniences. The surrounding areas provide larger supermarket stores as well as the nearby Birmingham Great Park and new Longbridge development offering excellent shopping, restaurant and entertainment facilities. Rubery is approximately 9 miles (14 km) from Birmingham city centre and provides easy access for commuters via the local motorway network.
Room Dimensions:
Lounge - 4.1m x 3.51m (13'5" x 11'6")
Kitchen - 2.78m x 2.32m (9'1" x 7'7")
Dining Room - 2.98m x 2.34m (9'9" x 7'8")
Lean To - 3.82m x 1.44m (12'6" x 4'8")
Store - 1.44m x 1.26m (4'8" x 4'1")
Stairs To First Floor Landing
Master Bedroom - 4.48m x 2.99m (14'8" x 9'9")
Bedroom 2 - 3.56m x 3.53m (11'8" x 11'6") max
Bathroom - 1.54m x 1.71m (5'0" x 5'7")
WC - 1.72m x 0.88m (5'7" x 2'10")
Property info
For more information about this property, please contact
Arden Estates, B45 on +44 121 659 8140 * (local rate)
Disclaimer
Property descriptions and related information displayed on this page, with the exclusion of Running Costs data, are marketing materials provided by Arden Estates, and do not constitute property particulars. Please contact Arden Estates for full details and further information. The Running Costs data displayed on this page are provided by PrimeLocation to give an indication of potential running costs based on various data sources. PrimeLocation does not warrant or accept any responsibility for the accuracy or completeness of the property descriptions, related information or Running Costs data provided here.































.png)