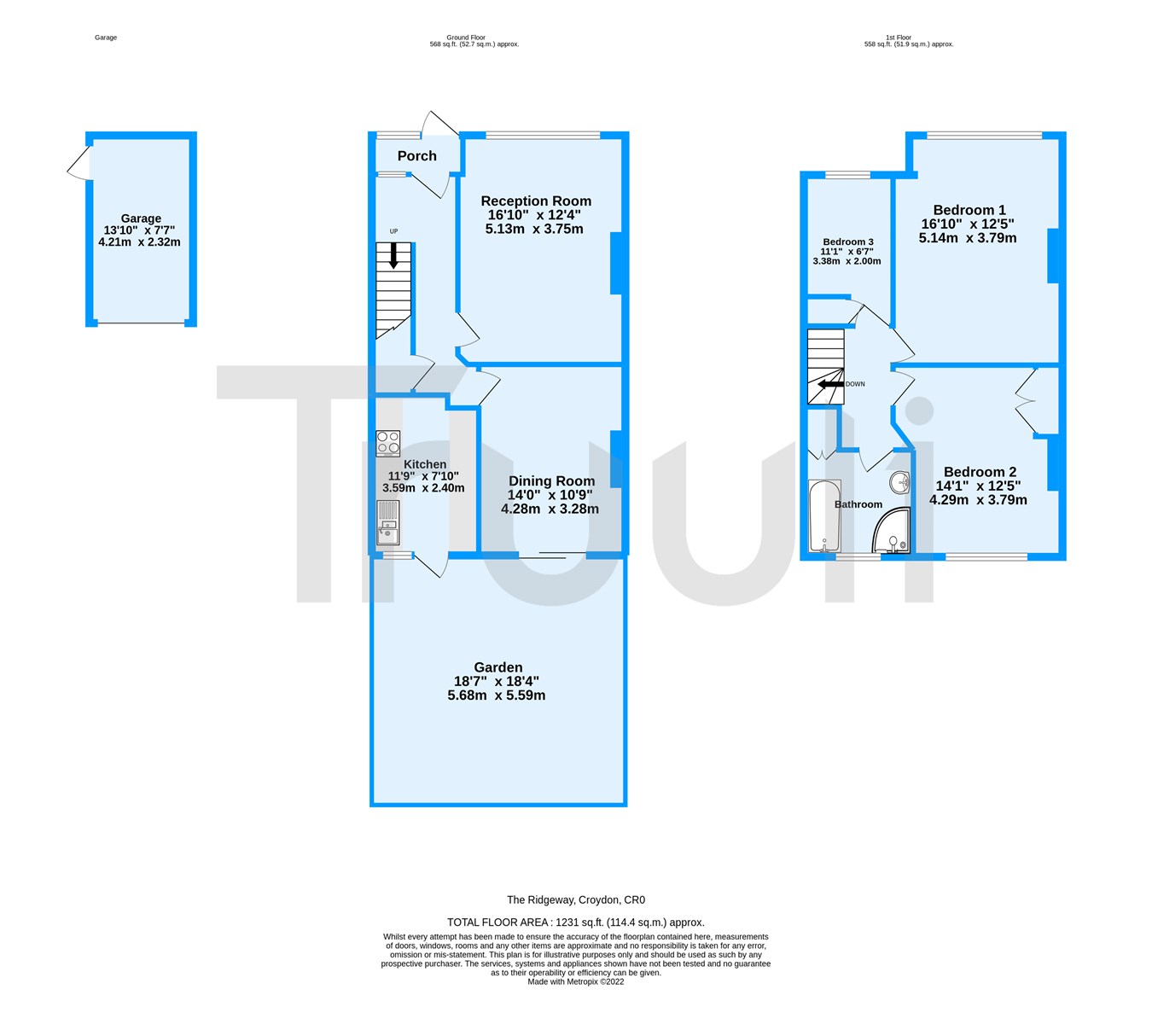Terraced house for sale in The Ridgeway, Croydon CR0
* Calls to this number will be recorded for quality, compliance and training purposes.
Property features
- Off street parking & garage to rear
- Period property
- No onward chain
- Moments away from Waddon Ponds
- Close to prestigious Schools
- Popular residential road
- Two reception rooms
- Loft space that can be used for storage or to extend (sstp)
Property description
This 1930s home offers plenty of space throughout for new purchasers to enjoy and make their own. As you enter the property, you will find a wide hallway space, an ample-sized lounge with a fireplace, a generous-sized dining room with a second fireplace, access to the rear garden, and a kitchen with plenty of storage throughout. Upstairs, you will find three great-sized bedrooms and a modern bathroom. The property further benefits from loft space that can be used as storage or further developed to benefit from another bedroom.
Transport links are plentiful within the area and include Waddon station as well as Wandle Park tram stop, which allow quick access to East Croydon station or Wimbledon. The Ridgeway also lies within the catchment for some of the most prestigious schools, which include Link Primary School, Wilsons School, Wallington Grammar, Highview Primary, and Harris Academy.
Entrance Hall
Porch
Reception Room
16' 10" x 12' 4" (5.13m x 3.76m)
Dining Room
10' 9" x 14' 0" (3.28m x 4.27m)
Kitchen
7' 10" x 11' 9" (2.39m x 3.58m)
Bedroom 1
12' 5" x 16' 10" (3.78m x 5.13m)
Bedroom 2
12' 5" x 14' 1" (3.78m x 4.29m)
Bedroom 3
6' 7" x 11' 1" (2.01m x 3.38m)
Bathroom
Garden
18' 7" x 18' 4" (5.66m x 5.59m)
Garage
7' 7" x 13' 10" (2.31m x 4.22m)
Property info
For more information about this property, please contact
Truuli, CR9 on +44 20 8115 0854 * (local rate)
Disclaimer
Property descriptions and related information displayed on this page, with the exclusion of Running Costs data, are marketing materials provided by Truuli, and do not constitute property particulars. Please contact Truuli for full details and further information. The Running Costs data displayed on this page are provided by PrimeLocation to give an indication of potential running costs based on various data sources. PrimeLocation does not warrant or accept any responsibility for the accuracy or completeness of the property descriptions, related information or Running Costs data provided here.























.png)

