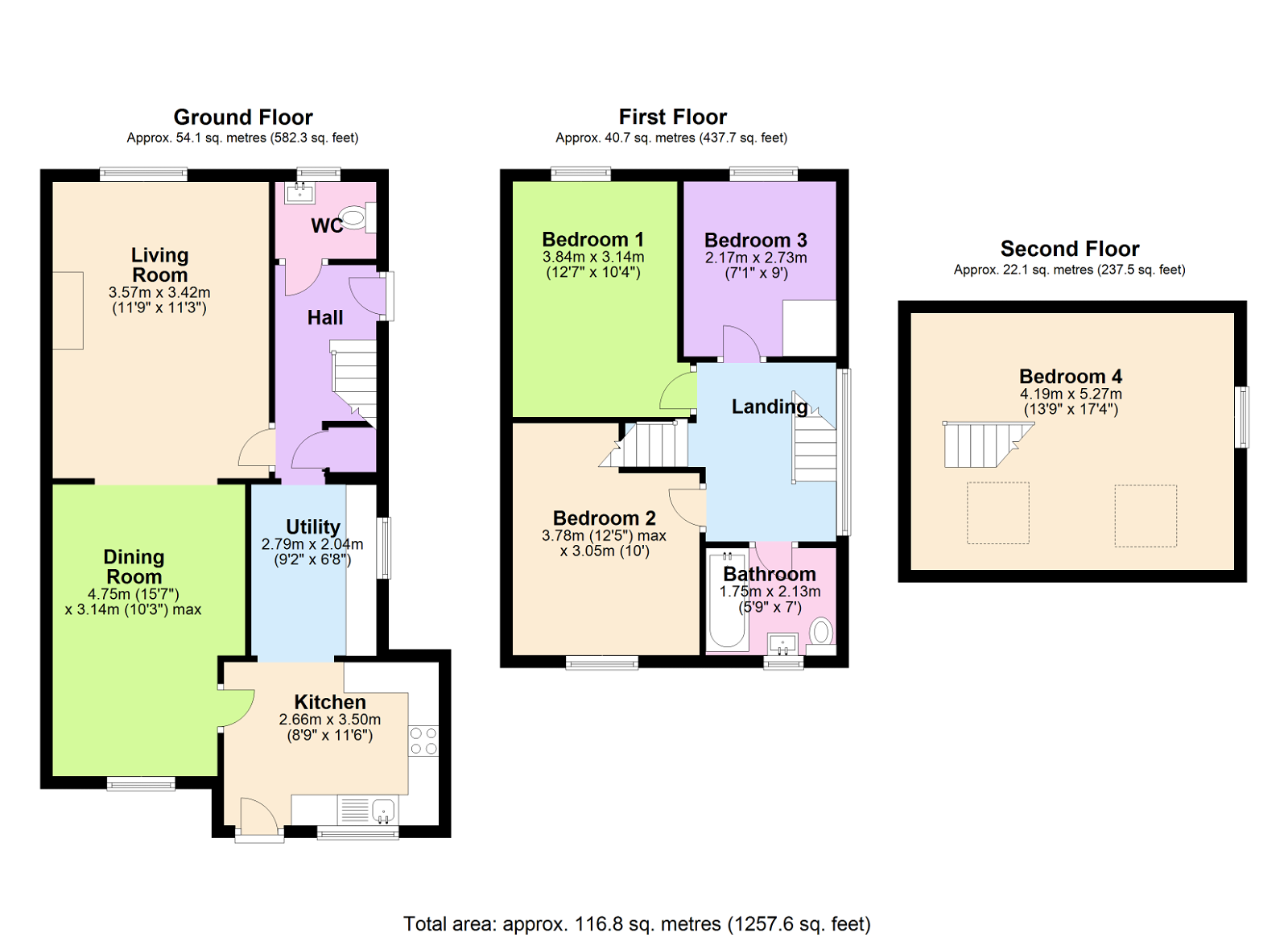Semi-detached house for sale in Woodside Close, Ivybridge PL21
* Calls to this number will be recorded for quality, compliance and training purposes.
Property features
- 4 Bedroom Semi Detached House
- Extended Kitchen And Dining Room
- Loft Conversion To Provide 4th Bedroom
- Cloakroom
- Level Plot And Access Across Parkland To Local Facilities
- Modern Bathroom With Under Floor Heating
- Modern Integrated Kitchen Extension With Granite Work Surfaces
- Upvc Double Glazing
- Gas Central Heating
- Garage With Automated Door
Property description
An extended 4 bedroom semi detached house located centrally within Ivybridge, having level access across parkland to local facilities and amenities. The house has an entrance hall, cloakroom, spacious living room, utility area and extended kitchen and dining room on the ground floor, together with 3 bedrooms and modern bathroom on the first floor, with the 4th bedroom converted from the loft . The house has Upvc double glazing, gas central heating, level low maintenance gardens and a garage. EPC tbc.
Ground Floor
Entrance Hall
Entrance door, stairs to upper floor, under stair store cupboard.
Cloakroom
Upvc double glazed window to front, low level WC and wash basin.
Living Room - 4.83m x 3.41m (15'10" x 11'2")
Upvc double glazed window to front, radiator, fireplace with living flame gas fire, communicating room to dining room.
Utility Room - 2.8m x 2m (9'2" x 6'6")
Upvc double glazed window to side, under floor heating, matching range of base units and work surfaces, gas central heating boiler, opening to:
Kitchen Extension - 3.47m x 2.64m (11'4" x 8'7")
Modern range of base units and work surfaces, single drainer sink with mixer tap, built in oven, hob, extractor, microwave, dish washer, single drainer sink with mixer tap, Upvc double glazed window to rear and door to exterior.
Dining Room Extension - 4.74m x 3.18m (15'6" x 10'5")
Upvc double glazed window to rear. Door to kitchen and opening to the living room.
First Floor
Landing
Stairs to loft conversion, Upvc double glazed window to side.
Bedroom 1 - 3.96m x 3.18m (12'11" x 10'5")
Upvc double glazed window to front, radiator.
Bedroom 2 - 3.76m x 3.03m (12'4" x 9'11")
Upvc double glazed window to rear, radiator.
Bedroom 3 - 3.09m x 2.14m (10'1" x 7'0")
Upvc double glazed window to front, radiator.
Bathroom - 2.19m x 1.74m (7'2" x 5'8")
Upvc double glazed window to rear, modern suite comprising bath, wash basin and low level WC. Under floor heating and heated towel rail.
Attic Floor
Bedroom 4 - 5.28m x 4.2m (17'3" x 13'9")
A converted loft with Building Control sign off having 2 skylight windows and Upvc double glazed window to side, radiator.
Exterior
The house has a front garden with numerous shrubs, whilst at rear there is a paved enclosed garden geared for ease of maintenance with gate at side. There is a drive to the garage.
Garage
A single garage at rear with automated roller shutter door.
Tenure
Freehold
Council Tax
Band C.
Property info
For more information about this property, please contact
Millington Tunnicliff, PL21 on +44 1752 876113 * (local rate)
Disclaimer
Property descriptions and related information displayed on this page, with the exclusion of Running Costs data, are marketing materials provided by Millington Tunnicliff, and do not constitute property particulars. Please contact Millington Tunnicliff for full details and further information. The Running Costs data displayed on this page are provided by PrimeLocation to give an indication of potential running costs based on various data sources. PrimeLocation does not warrant or accept any responsibility for the accuracy or completeness of the property descriptions, related information or Running Costs data provided here.























.jpeg)

