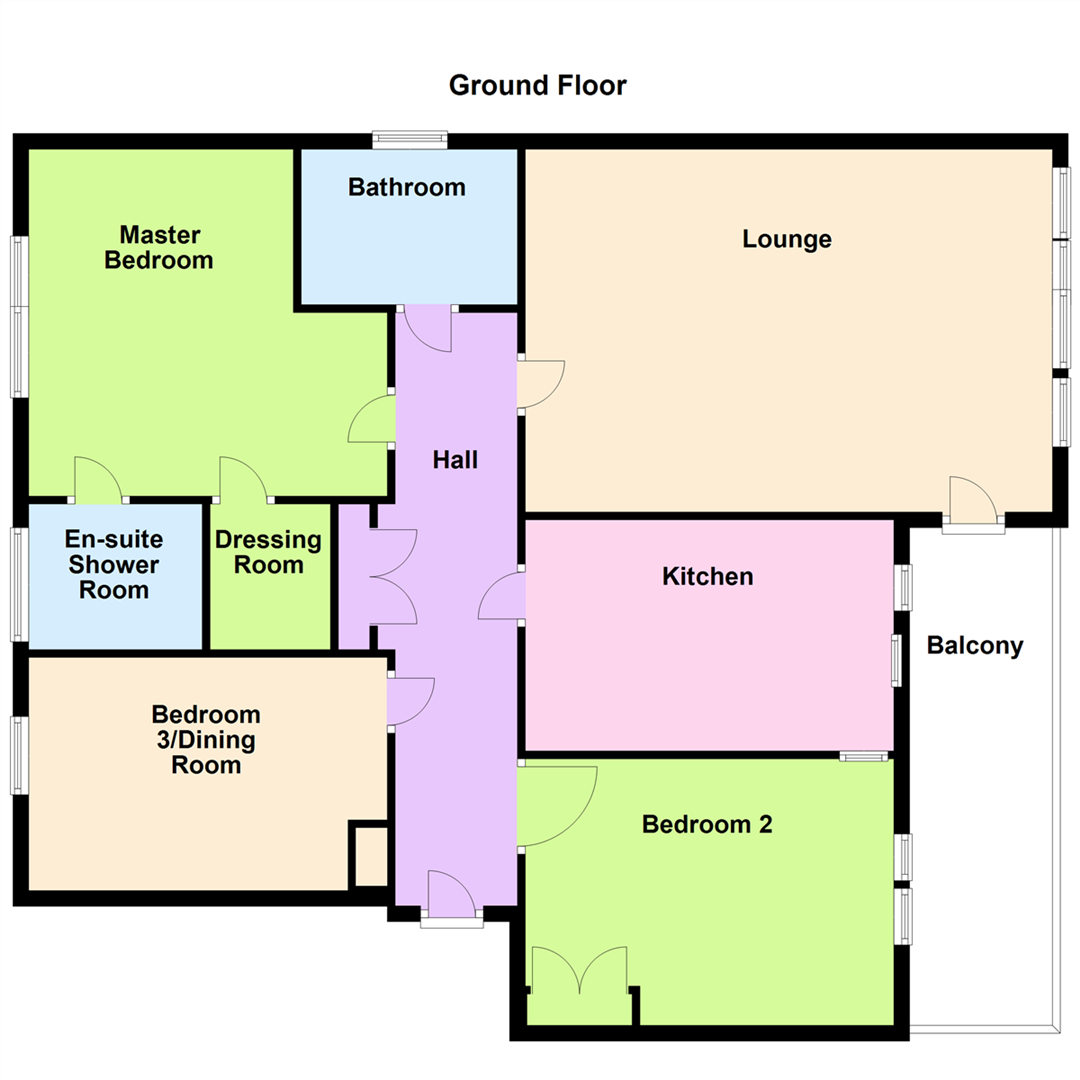Flat for sale in The Shores, Skelmorlie PA17
* Calls to this number will be recorded for quality, compliance and training purposes.
Property features
- Executive ground floor apartment
- Adjacent to the shore line
- Beautiful sea and countryside views
- Balcony
- Three bedrooms master en suite
- Excellent storage
- Allocated parking
Property description
*** reduced price ***
33 The Shores is a beautiful and extremely spacious ground floor apartment situated adjacent to the shoreline with wonderful south and west facing sea views and the surrounding Skelmorlie countryside. Internally, the excellently proportioned property is in fantastic walk-in condition and externally there is a large south facing private terrace with views towards the Firth of Clyde and Cumbrae. The impressive accommodation consists of hall, lounge, breakfasting kitchen, three bedrooms with the master ensuite and family bathroom. There is excellent storage throughout with added benefit of secure entry and an allocated parking space and visitor parking. Particular mention to the new windows replaced throughout which have a 10-year guarantee.
All furniture can be included subject to an agreeable offer.
Skelmorlie is a picturesque coastal village situated just 5 miles from Largs easily reached by good bus links and also very close to neighboring Wemyss Bay with hourly train services to Glasgow.
EPC = C council tax = F
Master Bedroom
Two windows to side, door to:
Hall (7.01m x 1.52m (23' x 5'))
From the communal entrance hallway via secure entry is the broad reception hallway with a large storage cupboard.
Bathroom
Window to rear.
Living Room (6.71m x 4.65m (22' x 15'3))
A bright spacious living room overlooking the gardens and with south facing sea views. A double glazed door opens up to the large balcony measuring 21' x 5'8 to enjoy the sunny south west sea views.
Lounge
Four windows to side, door to:
Dining Room Or Bedroom Three (4.57m x 2.97m (15' x 9'9))
Currently used as a dining room with storage cupboard.
Kitchen
Window to front, window to side.
Kitchen (4.67m x 2.95m (15'4 x 9'8))
The south facing breakfasting kitchen is fitted with a good range of wall and floor units with integrated appliances to include washer drier, dishwasher, gas hob and electric oven, fridge/freezer.
En-Suite Shower Room
Window to side.
Master Bedroom (4.62m x 3.81m (15'2 x 12'6))
Master bedroom with dressing room measuring 6'7 x 5'1 and door through to the ensuite.
Dressing Room
En Suite (2.21m x 1.98m (7'3 x 6'6))
En suite featuring shower cubicle with shower, wash hand basin and wc.
Bedroom 3/Dining Room
Window to side, Storage cupboard.
Bedroom Two (4.70m x 3.45m (15'5 x 11'4))
South facing with sea views and fitted double wardrobes.
Bedroom 2
Two windows to side, wardrobe, double door, door to:
Bathroom (2.21m x 2.21m (7'3 x 7'3))
Bathroom with shower over bath, wc and wash hand basin.
Balcony
Window to side.
Outside
Well maintained communal gardens with views of the countryside and sea views. An allocated car parking space and visitors parking.
Hall
Storage cupboard, four doors, double door.
Property info
For more information about this property, please contact
Robert F Duff & Co, KA30 on +44 1475 327875 * (local rate)
Disclaimer
Property descriptions and related information displayed on this page, with the exclusion of Running Costs data, are marketing materials provided by Robert F Duff & Co, and do not constitute property particulars. Please contact Robert F Duff & Co for full details and further information. The Running Costs data displayed on this page are provided by PrimeLocation to give an indication of potential running costs based on various data sources. PrimeLocation does not warrant or accept any responsibility for the accuracy or completeness of the property descriptions, related information or Running Costs data provided here.































.png)