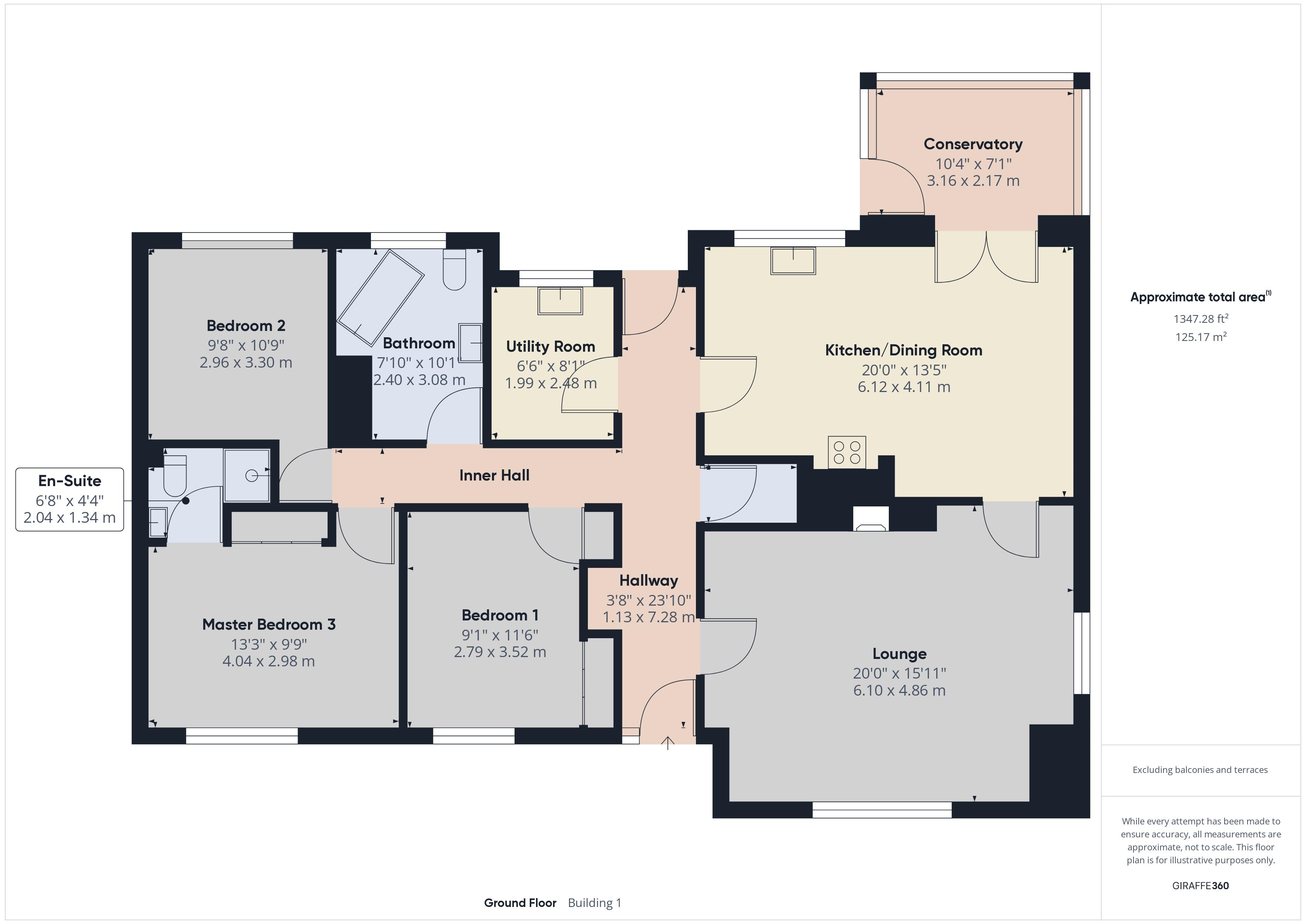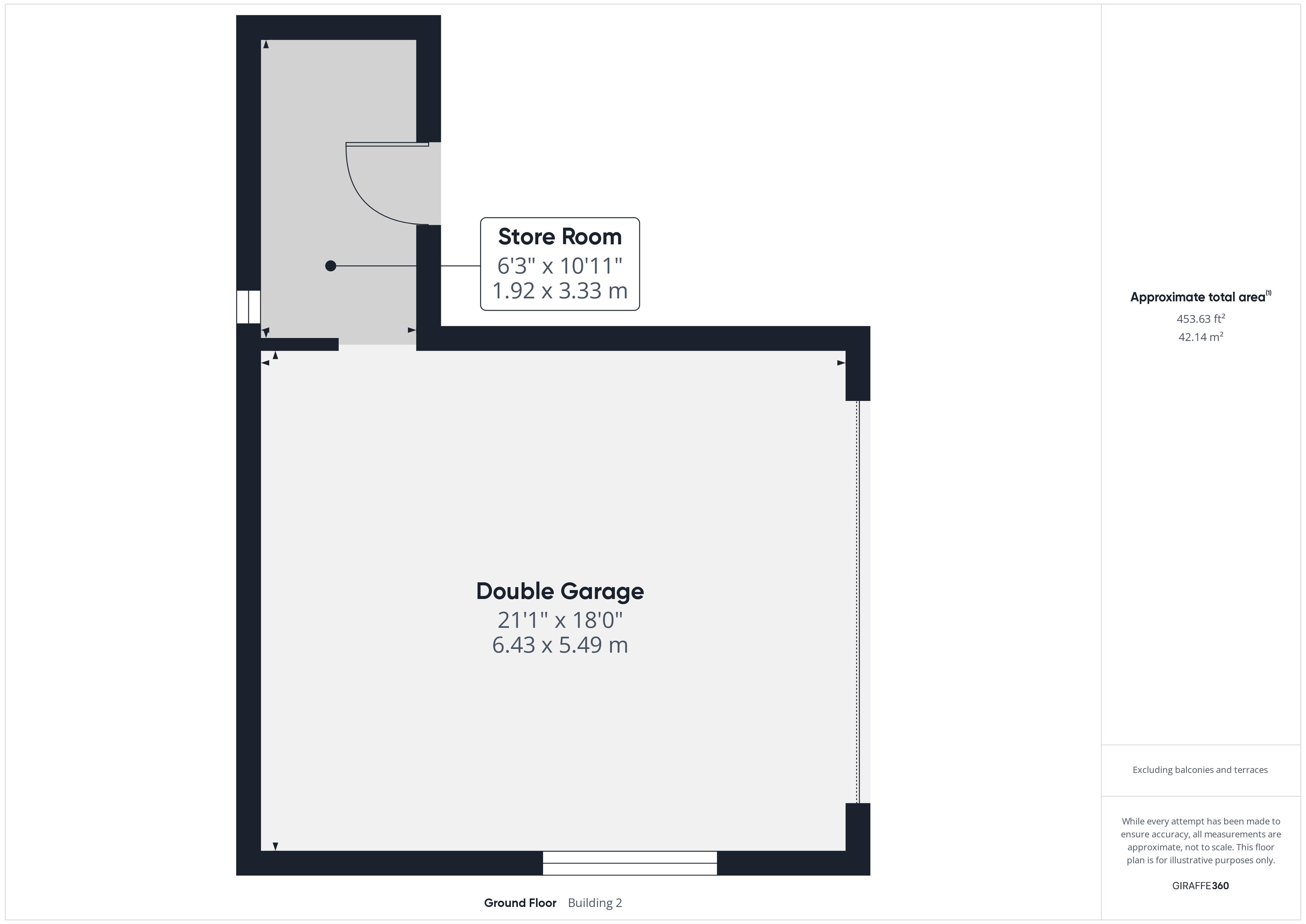Bungalow for sale in Whitland SA67
* Calls to this number will be recorded for quality, compliance and training purposes.
Property features
- Modern individually built detached bungalow.
- Far reaching views over the surrounding countryside towards the preseli mountains.
- 3 bedrooms. 2 bathrooms/WC's. Conservatory. Utility room.
- Oil C/H. PVCu double glazed windows.
- Detached double garage with excellent scope - STP.
- 3 miles whitland. 4 miles narberth.
- No forward chain.
- Midway county towns of carmarthen and haverfordwest.
- 2 miles penblewin roundabout.
- 14 miles sandy beaches at tenby.
Property description
A most conveniently situated, traditionally constructed and individually built (1995) 3 bedroomed detached 'L' shaped bungalow residence having an attractive part stone facade set in level landscaped gardens incorporating a detached double garage that affords excellent scope subject to the necessary consents being obtained situated on the Carmarthenshire/Pembrokeshire border set back off and above the A40 trunk road (by-pass in the course of construction due for completion Autumn 2024) on the periphery of the village community of Llanddewi Velfrey that offers a Village Hall, Recreational Ground, petrol filling station/Londis shop/Sub Post Office (walking distance) within 3 miles of the Railway Station, facilities and services at the centre of the Market town of Whitland, is within 3.5 miles of the popular township of Narberth that also offers a Railway Station, is within 11 miles of the beach at Saundersfoot and extensive sandy beach at Pendine, is within 14 miles of the holiday resort centre of Tenby and is located midway the readily available facilities and services at the centre of the County towns of Carmarthen and Haverfordwest that are some 12.5 and 16.5 miles distant respectively.
Arched/Stone Pillared Entrance Porch
With PVCu opaque double glazed entrance door and side screen. Tiled floor.
Reception Hall (15' 3'' x 4' 5'' (4.64m x 1.35m) plus)
Recessed arched alcove with display shelving. Radiator. Telephone point.
Walk-In Airing Room Off
With cloak hooks. Pre-lagged hot water cylinder.
Lounge (20' 1'' x 16' (6.12m x 4.87m) overall)
With feature stone fireplace having a paved hearth and TV/display shelving to one side. TV point. 10 Power points. Double aspect. 2 Radiators. PVCu double glazed window to side. PVCu double glazed bow window to fore with a far reaching view over the surrounding countryside towards the Preseli mountains.
Fitted Kitchen/Dining Room (20' 2'' x 13' 6'' (6.14m x 4.11m) overall)
With tile effect laminate flooring. Feature pine T&G boarded ceiling with recessed downlighting to the Kitchen area. C/h timer control. Radiator. TV and telephone points. Part tiled walls. PVCu double glazed window to rear. 13 Power points plus fused point. Range of fitted base and eye level kitchen units incorporating a sink unit, integrated dishwasher, fridge and open fronted display units with soft close drawers/doors. Oil 'Stanley' cooking range with back boiler that heats the domestic hot water and operates the central heating system. PVCu double glazed double French doors to
Conservatory (10' 8'' x 7' (3.25m x 2.13m))
Half PVCu double glazed on a dwarf wall under a polycarbonate roof. Radiator. 4 Power points. Ceramic tiled floor. PVCu double glazed door to rear.
Rear Hall
With tile effect laminate flooring. PVCu part opaque double glazed door to rear.
Utility Room (8' 3'' x 6' 7'' (2.51m x 2.01m))
With tile effect laminate flooring. Part tiled walls. PVCu double glazed window to rear. Plumbing for washing machine. 6 Power points. Range of fitted base and eye level kitchen units incorporating a sink unit.
Inner Hall
With 2 power points. Access to loft space.
Front Bedroom 1 (11' 7'' x 9' 2'' (3.53m x 2.79m) plus recess.)
Radiator. PVCu double glazed window with a far reaching view over the surrounding countryside towards the Preseli mountains. 4 Power points. Fitted floor to ceiling wardrobe/cupboard.
Bathroom (10' 2'' x 7' 11'' (3.10m x 2.41m) overall)
With part tiled walls. Radiator. Extractor fan. Wall light with shaver point. 3 Piece suite in white comprising pedestal wash hand basin, WC and corner bath with shower attachment. PVCu opaque double glazed window. Fitted linen cupboard with double doors, slatted shelving and a radiator.
Rear Bedroom 2 (9' 9'' x 10' 11'' (2.97m x 3.32m) ext. To 13'10" (4.22m))
With radiator. PVCu double glazed window overlooking the rear garden. 4 Power points.
Master Bedroom 3 (13' 4'' x 9' 9'' (4.06m x 2.97m) ext. To 11' 8" (3.56m))
With PVCu double glazed window to fore with a far reaching view over the surrounding countryside towards the Preseli mountains. Radiator. Open fronted wardrobe with fitted shelving. 6 Power points. Telephone point.
En-Suite Shower Room
With 2 piece suite in white comprising wash hand basin with tiled splashback and cupboard beneath, WC. Extractor fan. Tiled shower enclosure with electric shower over and sliding shower door.
Externally
The bungalow occupies level landscaped gardens that incorporate a stone walled/pillared tarmacadamed entrance drive off the rear Council maintained lane that leads to the side of the bungalow and garage facility. There are brick paved pathways to the front, either side and rear. Front lawned garden. Side lawned garden. Rear sunny south facing paved sun terrace and decoratively stoned area. Oil storage tank.
Detached Double Garage (21' 8'' x 18' (6.60m x 5.48m))
Of cavity concrete block construction. PVCu opaque double glazed window. Up-and-over garage door. 6 Power points. Solar pv panel isolator, invertor and meter. Applicants should note that double garage affords excellent scope for conversion to A 'granny flat'/'air bnb' subject to the necessary consents being obtained. Opening to
Utility/Store Room (10' 10'' x 6' 3'' (3.30m x 1.90m))
With 2 power points. PVCu opaque double glazed door to outside. PVCu opaque double glazed window.
Property info
Detached Bungalow View original

Double Garage View original

For more information about this property, please contact
Gerald R Vaughan, SA31 on +44 1267 312975 * (local rate)
Disclaimer
Property descriptions and related information displayed on this page, with the exclusion of Running Costs data, are marketing materials provided by Gerald R Vaughan, and do not constitute property particulars. Please contact Gerald R Vaughan for full details and further information. The Running Costs data displayed on this page are provided by PrimeLocation to give an indication of potential running costs based on various data sources. PrimeLocation does not warrant or accept any responsibility for the accuracy or completeness of the property descriptions, related information or Running Costs data provided here.

















































.gif)


