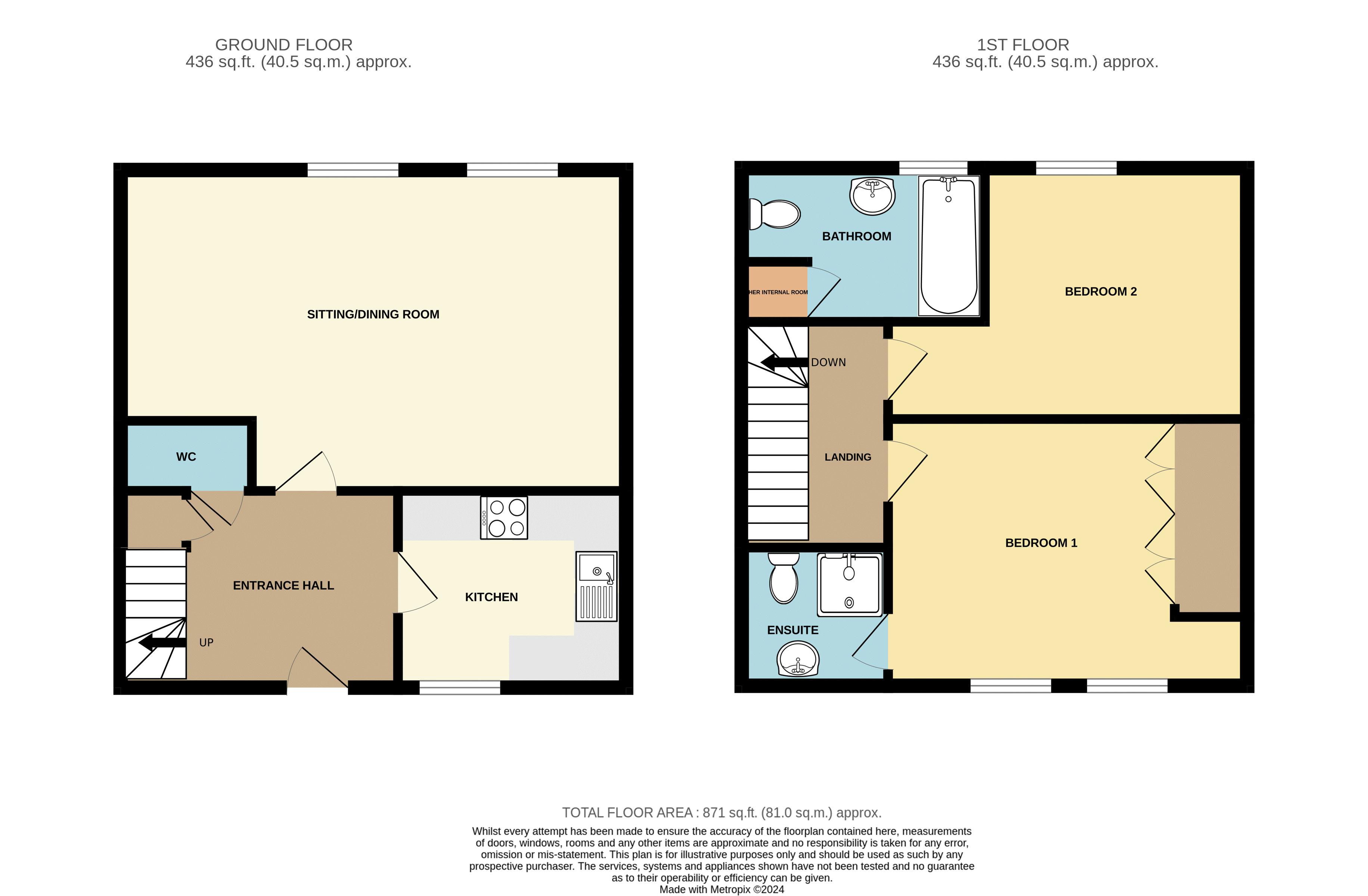Town house for sale in Willow Drive, St Edwards Park, Cheddleton ST13
* Calls to this number will be recorded for quality, compliance and training purposes.
Property features
- Set within 140 acres of park and woodland
- Desirable location
- High ceilings
- Spacious rooms
- Sash windows
- 2 allocated parking spaces
- En-suite
Property description
This terraced property is located within a desirable cul-de-sac location and is set within 140 acres of park and woodland . Featuring spacious rooms, wood sash windows and high ceilings this home offers both traditional and modern design.
You're welcomed into the property via the spacious hallway which houses the stairs to the first floor. There is access to a downstairs WC and benefits from under stair storage.
The kitchen has a range of units, quartz style worktops, integrated appliances that include, electric hob, oven and an extractor fan. There is also space for a bistro sized table and chairs.
The living room is over 6 metres wide and features 2 wood sash windows with tranquil views of grassland.
On the first floor there are two well-proportioned bedrooms both with high ceilings and sash windows. Bedroom one has an ensuite shower room.
The bathroom has a contemporary suite and features a pedestal handwash basin, panel bath, and low level WC.
Externally the property is located within a peaceful cul-de sac and has 2 allocated parking spaces.
A viewing is highly recommended to appreciate this home’s quiet location, high ceilings and spacious design.
Ground Floor
Hallway (11' 4'' x 8' 0'' (3.45m x 2.45m) Max measurement)
Wood door, electric radiator, access to downstairs WC, stairs to first floor, storage cupboard.
WC (5' 4'' x 2' 10'' (1.63m x 0.87m))
Low level WC, hand wash basin, chrome taps, tiled splash back.
Kitchen (9' 3'' x 7' 11'' (2.83m x 2.42m))
Wood sash window to the frontage, range of units to the base and eye level, quartz style worktops, stainless steel sink, chrome mixer tap, extractor fan, electric 4 ring hob, integral oven, integral fridge freezer, electric radiator, space for bistro style table.
Living / Dining Room (20' 10'' x 13' 1'' (6.36m x 4.00m) max measurement)
2 x wood sash windows to the rear aspect, 2 x electric radiators, wall lights.
First Floor
Landing
Bathroom (8' 8'' x 6' 1'' (2.65m x 1.86m))
Wood sash window to the rear, low level WC, pedestal hand wash basin, chrome mixer tap, panel bath with chrome mixer tap and hand held shower, electric radiator, part tiled, cupboard housing the water tank.
Bedroom One (13' 11'' x 10' 6'' (4.23m x 3.21m))
2 x wood sash windows to the frontage, electric radiator, fitted wardrobes.
En-Suite (6' 0'' x 5' 8'' (1.82m x 1.72m))
Shower cubicle, Triton electric shower, low level WC, pedestal hand wash basin, chrome taps, part tiled, electric radiator, extractor fan.
Bedroom Two (13' 11'' x 9' 11'' (4.23m x 3.02m) Max measurement)
Wood sash window to the rear, electric radiator.
Externally
2 x allocated parking spaces.
Property info
For more information about this property, please contact
Whittaker & Biggs, ST13 on +44 1538 269070 * (local rate)
Disclaimer
Property descriptions and related information displayed on this page, with the exclusion of Running Costs data, are marketing materials provided by Whittaker & Biggs, and do not constitute property particulars. Please contact Whittaker & Biggs for full details and further information. The Running Costs data displayed on this page are provided by PrimeLocation to give an indication of potential running costs based on various data sources. PrimeLocation does not warrant or accept any responsibility for the accuracy or completeness of the property descriptions, related information or Running Costs data provided here.

























.png)


