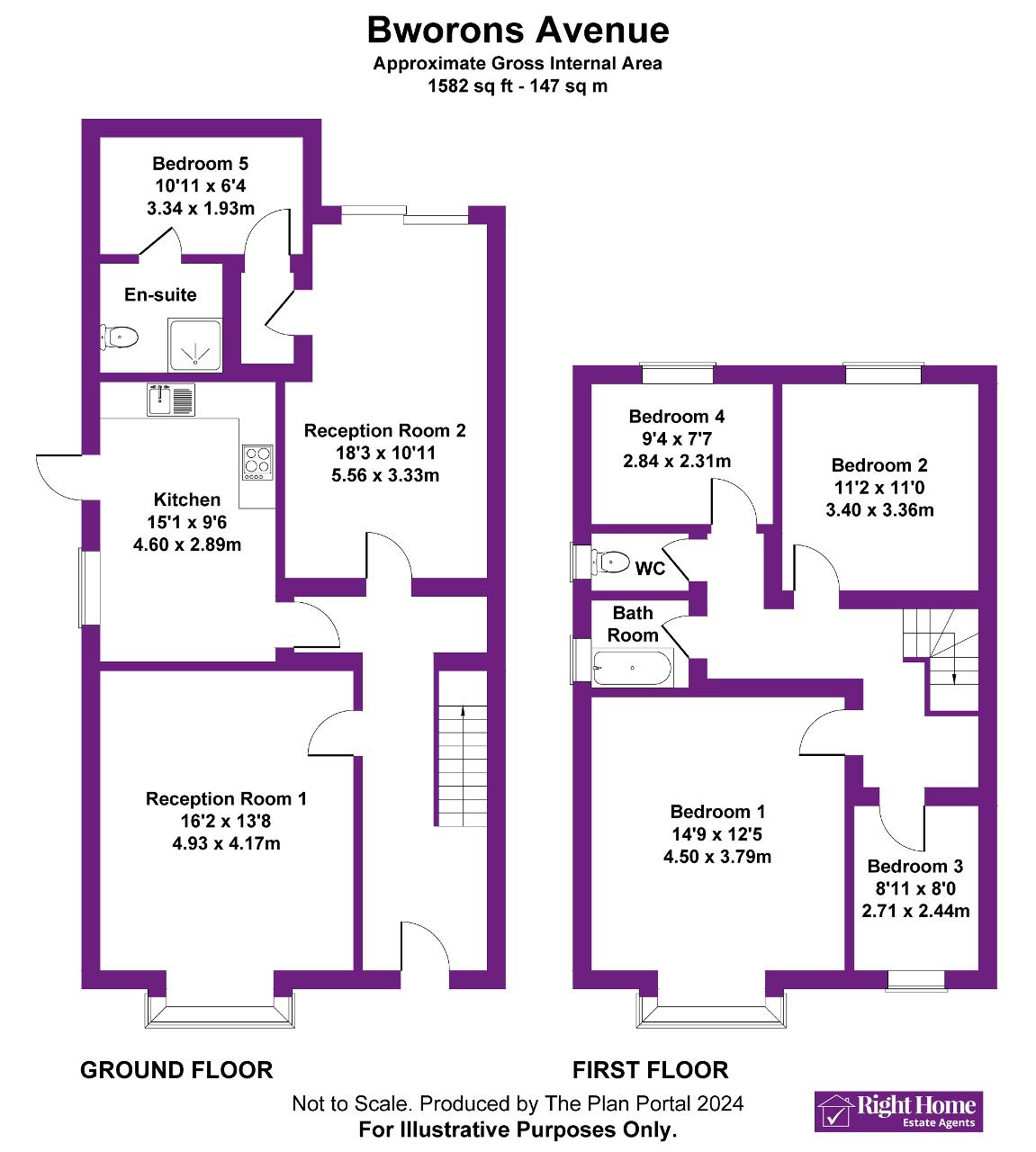Semi-detached house for sale in Bowrons Avenue, Wembley, Middlesex HA0
* Calls to this number will be recorded for quality, compliance and training purposes.
Property features
- 5 bedroom semi detached house
- 2 receptions
- Heigh ceiling and woden flooring
- Fitted kitchen
- 2 bathrooms
- Garden with patio area
- Drive way
- Ideal to convert into two flats (stpp)
Property description
Right Home Estates are delighted to offer this 5 Bedroom Semi Detached Family Home situated in Wembley, within walking distance of Alperton (Piccadilly line) tube station and close to all amenities of Ealing Road as well as a vast array of schools, places of worship and recreational facilities. The property comprises of porch entrance, separate lounge and dining room, fully fitted kitchen, downstairs shower and WC, first floor family bathroom and WC, with benefits including double glazing, gas central heating, front driveway and rear garden.
*Nearby transport*
Alperton (0.4 miles)
Wembley Central (0.8 miles)
Hanger Lane (1.4 miles)
London Heathrow Airport (10.5 miles)
*Nearby schools*
Alperton Community School (0.4 miles)
Lyon Park Junior School (0.6 miles)
Barham Primary School (0.5 miles)
Elsley Primary School (0.8 miles)
Perivale Primary School (0.9 miles)
Saint Joseph Rc Junior School (1.2 miles)
Park Lane Junior And Infant School (1.1 miles)
Vicar's Green Primary School (1.1 miles)
West Twyford Primary School (1.4 miles)
Saint John Fisher Roman Catholic Primary School (1.0 miles)
*Nearby Supermarkets*
Lidl (0.5 miles)
Iceland (0.8 miles)
Tesco (0.8 miles)
Sainsbury's (0.8 miles)
Ground Floor
entrance & hallway
16' 1'' x 6' 8'' (4.93m x 2.05m) Wood flooring, front aspect single glazed window, radiator, power points, door leading to reception 1, reception 2 and kitchen.
Reception 1
16' 2'' x 13' 7'' (4.93m x 4.17m) Carpet flooring, front aspect double glazed window, fire place, radiator, power points.
Reception 2
18' 2'' x 10' 11'' (5.56m x 3.33m) Laminate flooring, rear aspect patio door, radiator, power points.
Kitchen
15' 1'' x 9' 3'' (4.6m x 2.84m) Laminate flooring, side aspect single glazed window, fully fitted kitchen, gas fitted cooker, side door to garden, radiator, power points.
Bedroom 1
10' 11'' x 6' 3'' (3.34m x 1.93m) Laminate flooring, rear aspect double glazed window, radiator, power points, door to bathroom.
En-suite bathroom
7' 6'' x 5' 6'' (2.31m x 1.7m) Vinyl flooring, partly tiled walls, side aspect single glazed window, radiator, shower, hand basin, W/C.
Garden
29' 11'' x 23' 7'' (9.14m x 7.21m) Lawn surface
First Floor
bedroom 2
14' 8'' x 12' 2'' (4.5m x 3.73m) Carpet flooring, front aspect double glazed window, radiator, power points.
Bedroom 3
11' 1'' x 11' 10'' (3.4m x 3.63m) Carpet flooring, rear aspect double glazed window, radiator, power points
bedroom 4
8' 10'' x 8' 0'' (2.71m x 2.44m) Carpet flooring, rear aspect double glazed window, radiator, power points.
Bedroom 5
9' 3'' x 7' 6'' (2.84m x 2.31m) Carpet flooring, rear aspect double glazed window, radiator power points.
Bathroom
6' 5'' x 4' 8'' (1.98m x 1.44m) Vinyl flooring, partly tiled walls, side aspect doubled glazed windows, extractor fan, bath-tub, hand basin, W/C.
Property info
For more information about this property, please contact
Right Home Estate Agents, HA0 on +44 20 8166 5310 * (local rate)
Disclaimer
Property descriptions and related information displayed on this page, with the exclusion of Running Costs data, are marketing materials provided by Right Home Estate Agents, and do not constitute property particulars. Please contact Right Home Estate Agents for full details and further information. The Running Costs data displayed on this page are provided by PrimeLocation to give an indication of potential running costs based on various data sources. PrimeLocation does not warrant or accept any responsibility for the accuracy or completeness of the property descriptions, related information or Running Costs data provided here.















.png)



