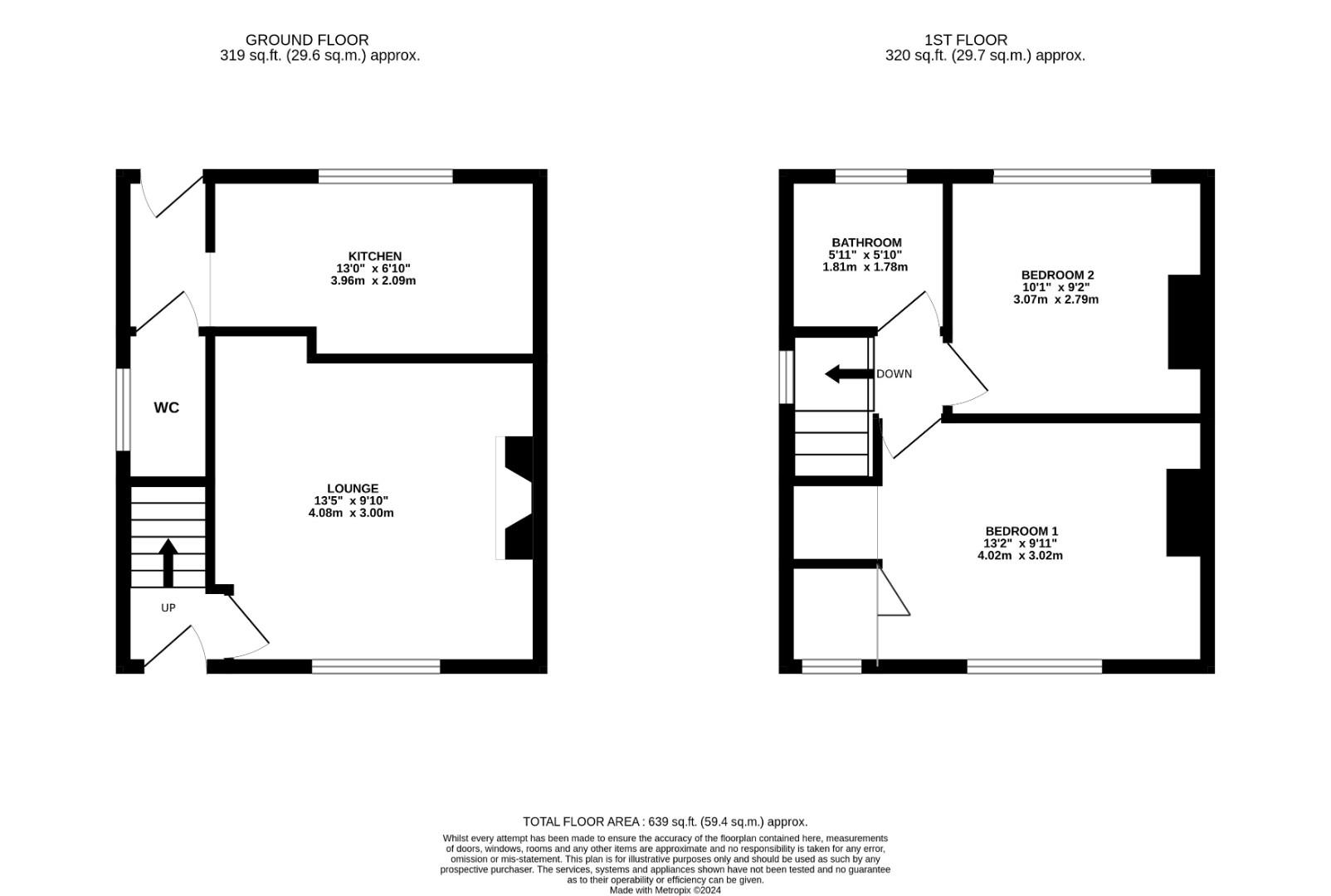Semi-detached house for sale in Byron Street, Brierley Hill DY5
* Calls to this number will be recorded for quality, compliance and training purposes.
Property features
- Two Bedroom Semi Detached Home
- Fitted Kitchen & Bathroom
- Two Good Size Bedrooms
- Good Size Landscaped Rear Garden
- Off Road Parking For Multiple Cars
- Close Proximity To Fens Pool & Nature Reserve
- Popular Location Close To Amenities
- Downstairs WC
- Rear Cloakroom Accessed Via Garden & Kitchen
Property description
This well presented two bedroom semi detached home located within close proximity of the Fens Pool nature reserve briefly comprises to the ground floor; entrance hall, lounge with feature fireplace, fitted kitchen, rear cloakroom and downstairs WC. To the first floor; landing, two good size bedrooms, master bedroom with walk in wardrobe and a fitted bathroom with bath and shower.
The property benefits from having a generous size rear garden which has been landscaped with ample storage facilities to the rear, gated access to the Fens Pool Nature Reserve and a good size driveway to the front of the property providing parking for multiple vehicles.
Furthermore the property is situated in a favourable position close to Russell's Hall Hospital, popular local amenities and schools.
To The Front Of The Property
To the front of the property there is a driveway with steps to the side leading to the front door, gated side access and a door leading to the entrance hall.
Entrance Hall
With a door leading from the front, wooden flooring, stairs leading to the first floor landing, door leading to the lounge and a central heating radiator.
Lounge (4.08 x 3.00 (13'4" x 9'10"))
With a door leading from the entrance hall, wooden flooring, electric fireplace with decorative surround, storage space, door leading to the kitchen, double glazed window to front and a central heating radiator.
Kitchen (3.96 x 2.09 (12'11" x 6'10"))
With a door leading from the lounge, fitted with a range of wall and base units with worktops and tiled splashback, stainless steel sink and drainer, combination boiler, space for appliances, gas hob with electric oven, double glazed window to rear and an opening through to the rear cloakroom.
Rear Cloakroom
With an opening from the kitchen, doors leading to the garden and WC and ample storage space.
Wc
With a door leading from the rear cloakroom, WC, wash hand basin with tiled splash back, double glazed window to side and a central heating radiator.
Landing
With stairs leading from the entrance hall, doors leading to various rooms, double glazed window to side and loft access.
Bedroom One (4.02 x 3.02 (13'2" x 9'10"))
With a door leading from the landing, double glazed window to front, walk in wardrobe and storage cupboard and a central heating radiator.
Bedroom Two (3.07 x 2.79 (10'0" x 9'1"))
With a door leading from the landing, double glazed window to rear, storage cupboard and a central heating radiator.
Bathroom
With a door leading from the landing, partly tiled surround, bath unit with shower over, wash hand basin, WC, extractor, double glazed window to rear and a central heating radiator.
Garden
With a door leading from the rear cloakroom and a gate from the side access, paved patio area surround, further pathway to the side with lawn adjacent, storage area to the rear with chipping stones leading to a gate providing access to the Fens Pool Nature Reserve.
Property info
For more information about this property, please contact
RE/MAX Prime Estates, DY8 on +44 1384 957205 * (local rate)
Disclaimer
Property descriptions and related information displayed on this page, with the exclusion of Running Costs data, are marketing materials provided by RE/MAX Prime Estates, and do not constitute property particulars. Please contact RE/MAX Prime Estates for full details and further information. The Running Costs data displayed on this page are provided by PrimeLocation to give an indication of potential running costs based on various data sources. PrimeLocation does not warrant or accept any responsibility for the accuracy or completeness of the property descriptions, related information or Running Costs data provided here.
































.png)

