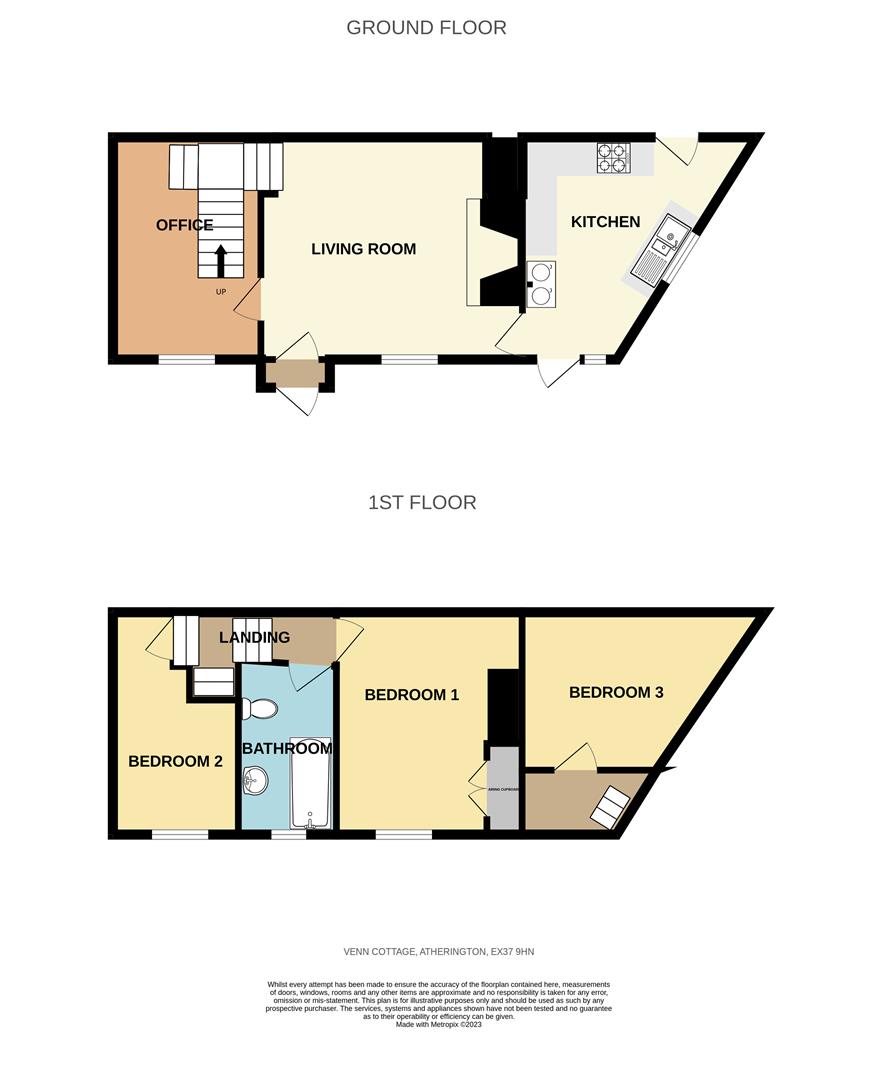Cottage for sale in Atherington, Umberleigh EX37
* Calls to this number will be recorded for quality, compliance and training purposes.
Property features
- Rural Cottage
- Grassy Paddock 0.75 Acre
- Taw Valley Setting
- 2/3 Bedroom, Bathroom
- Living room, Kitchen
- Office.
- Garden with outbuildings
- In need of renovation/improvement
Property description
In the River Taw valley with far reaching views from the garden and paddock down and over the River Taw valley its partially wooded slopes and north towards Barnstaple and to the hills beyond.. A detached 2/3 bedroom stone built cottage for renovation/improvement with its garden and adjoining gently sloping paddock, the whole about 1.00 Acres.
In the River Taw valley with far reaching views from the garden and paddock down and over the River Taw valley its partially wooded slopes and north towards Barnstaple and to the hills beyond.
A detached 2/3 bedroom stone built cottage for renovation/improvement with its garden and adjoining gently sloping paddock, the whole about 1.00 Acres.
Set off the country road between Atherington and the A377 Barnstaple to Exeter road near Fishleigh Rock, the Garage with Post office/Fuel Pumps and Supermarket. Nearby there are a choice of country pubs at Umberleigh, Chittlehampton and Bishops Tawton. Primary Schools at High Bickington, Umberleigh, and Bishops Tawton.
To the north, about 6 miles is the North Devon Link Road/A361 just south of Barnstaple, the administrative centre for North Devon with the North Devon Coast and beaches at Instow, Saunton and Croyde.
Entrance Porch
Sitting Room (4.037 x 3.98 (13'2" x 13'0" ))
Large open fireplace in stone with bread oven, beam over and inset wood burning stove, Exposed veiling joists, wall light points, window seat, oak flloring
Office (3.972 x 2.63 (13'0" x 8'7"))
Includes stairs to frost floor landing, exposed ceiling joists
Kitchen (5.409 min x 4.16 max (17'8" min x 13'7" max))
An irregular shaped room. Stable door to front garden. Stanley range. Built in kitchen units, worktops with drawers and cupboards and inset Neff double oven. 4 ring Hob. Inset 1.5 bowl single drainer sink unit. Exposed ceiling joists. Plumbed for dishwasher and washing machine. Part clad walls. Lobby with step ladder up to
Ladder Access To
Bedroom 3 (4.00 min x 4.16 max (13'1" min x 13'7" max))
Double aspect but limited ceiling height
Landing
Bedroom 2 (4.05 x 1.347 min rising to 2.227 (13'3" x 4'5" min)
Access to loft, boarded floor
Bathroom (3.016 x 1.755 (9'10" x 5'9"))
Panelled bath with assist grips. Redring electric shower, low level close couple w.c., Pedestal hand basin. Fully tiled.
Bedroom 1 (4.025 x 3.266 (13'2" x 10'8"))
Boarded floor, built in shelved airing cupboard to one side of chimney bears
Front Yard Area
With gate in from lane . Well for garden water.
Steps Up To Garden
Sloping garden area with apple, plumb, pear and other fruit trees, Aluminium greenhouse 10 ft x 6 ft. Stine and slate shed, wood store. Gate to paddock
Paddock
A grassy pasture paddock with lane front and gated access and about 0.750 acres. Ideal to get planning to provide off road parking for the property subject to planning.
Set by a country lane under a half mile from the main Barnstaple to Exeter road with Barnstaple about 6 miles to the north where these is also the North Devon Link road.
The property is a period stone cottage that needs some renovation/improvement.
There is a large garden up steps to the front where there are also some outbuildings and a gate into the adjoining paddock.
In an ideal world one would get planning to open up the field for off road parking and garage and "turn the house around" to take advantage of the superb views to the north.
Property info
Venncottageatheringtonex379Hn-High.Jpg View original

For more information about this property, please contact
Phillips Smith Dunn, EX31 on +44 1271 618966 * (local rate)
Disclaimer
Property descriptions and related information displayed on this page, with the exclusion of Running Costs data, are marketing materials provided by Phillips Smith Dunn, and do not constitute property particulars. Please contact Phillips Smith Dunn for full details and further information. The Running Costs data displayed on this page are provided by PrimeLocation to give an indication of potential running costs based on various data sources. PrimeLocation does not warrant or accept any responsibility for the accuracy or completeness of the property descriptions, related information or Running Costs data provided here.





















.png)
