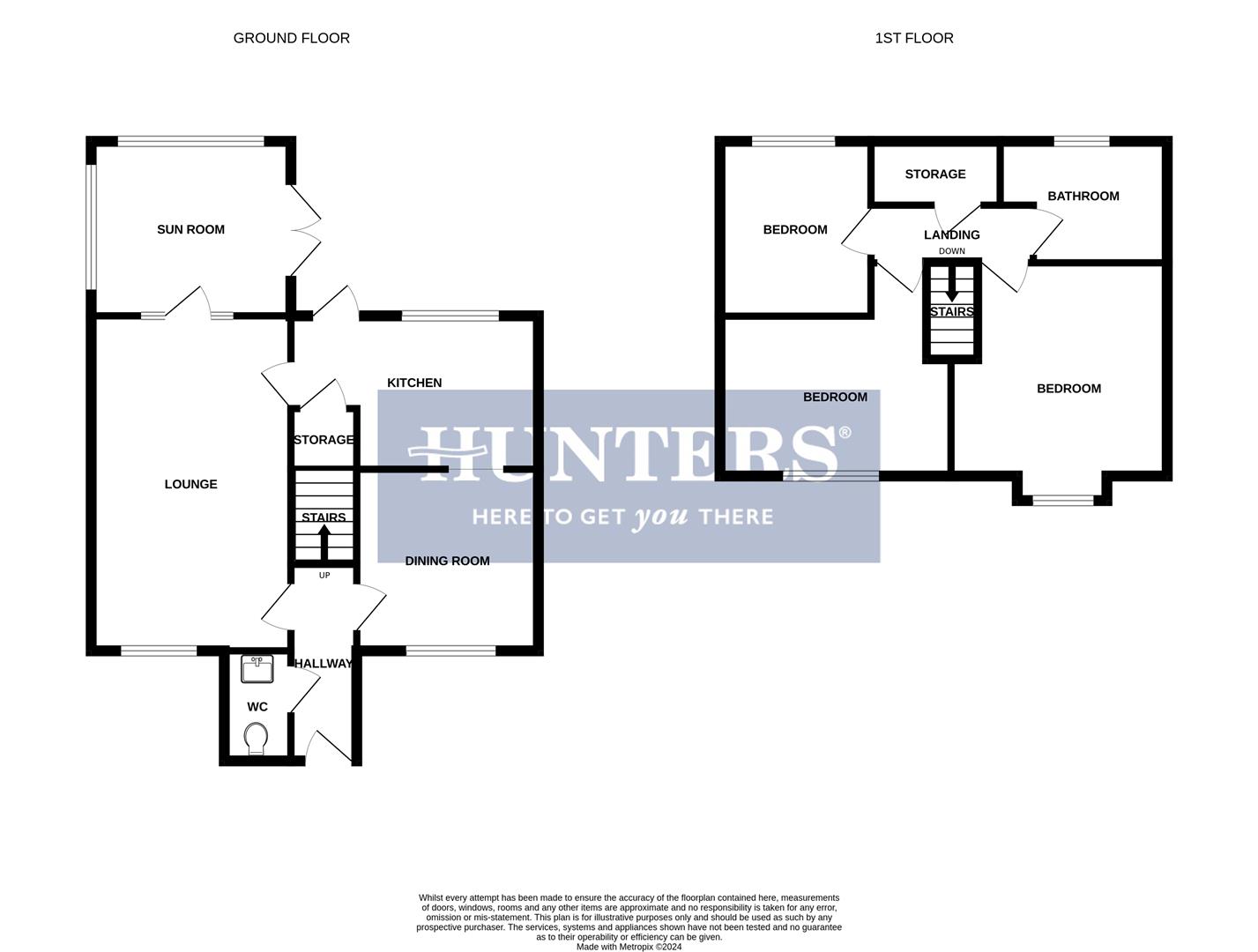Detached house for sale in Shelley Close, Stourbridge DY8
* Calls to this number will be recorded for quality, compliance and training purposes.
Property features
- Three bedroom detached home
- Modern bathroom
- Garage
- Close to stourbridge town centre and good schooling
- Driveway
- Cul-de-sac
- Gas central heating
- Well maintained
- EPC rating C
Property description
A rather deceptively spacious and most well appointed, three bedroom detached family home situated on an enviable plot occupying a sought after, cul-de-sac location in Amblecote. The property is approached via a lawned fore-garden with pathway leading to the front door, accompanied by a generous size driveway leading to detached garage and further shared drive to side. Internally, the property briefly comprises of welcoming size lounge, dining room, modern kitchen, sunroom, downstairs WC, family bathroom and three generously sized bedrooms. The rear garden is mostly laid to lawn with patio seating and gated side access leading to the front of the property. Further benefits include falling within close proximity to Stourbridge Town Centre with all its amenities, nearby reputable schooling and park.
Front Of The Property
To the front of the property there is a generous size driveway and further shared driveway to side, foregarden with lawn and shrub borders, decorative chipping stones, gated side access leading to rear garden, up and over door to garage and double glazed door leading to entrance hall.
Entrance Hallway
With a double glazed door leading from the front of the property, doors to downstairs cloakroom, lounge and dining room and stairs to first floor landing.
Lounge (3.35m x 5.49m (11 x 18))
Front to rear spacious lounge with cosy gas fireplace, the room allows access from the entrance hall and leads to the kitchen and sunroom. Carpeted throughout and well presented providing a generous amount of room.
Sun Room (3.35m x 3.05m (11 x 10))
Leading on from the lounge the Sunroom is entered by a single double glazed door and allows for a perfect summer space. Additional double glazed French doors provide access to the beautifully presented garden.
Kitchen (3.96m x 2.44m (13 x 8))
Entered by either dining room or lounge the well kept kitchen provides a generous amount of space for all cooking needs. Enough room is provided for a American Style Fridge Freezer as well as a separate cupboard for additional
storage space, complete with worktops and integrated appliances, large double glazed windows along the rear allows natural light entry from the garden.
Dining Room (3.05m x 2.74m (10 x 9))
Entered by entrance hallway or kitchen the dining room provides an ample amount of space for a family.
Landing
With stairs leading from the entrance hallway, doors to various rooms and storage cupboard immediately ahead with access to boiler.
Bedroom One (3.66m x 3.66m (12 x 12))
With a door leading from the landing, the master bedroom benefits from double glazed window to front in a bay and a central heating radiator.
Bedroom Two (3.66m x 2.44m (12 x 8))
With a door leading from the landing, benefits from double glazed window and a central heating radiator.
Bedroom Three (2.44m x 2.74m (8 x 9))
With a door leading from the landing, benefits from double glazed window and a central heating radiator.
Bathroom
With door leading from the landing the recently renovated bathroom benefits from a walk in shower with additional toilet and wash basin.
Detached Garage
Entered via garden or driveway the spacious garage provide ample storage space for either a car or household items.
Garden
With double glazed doors leading from both the kitchen and sunroom the Garden benefits from patio seating area, well maintained lawn, further stone seating area, outside tap and gated side access leading to the front of the property, and access to garage. Beautifully presented and well maintained.
Property info
For more information about this property, please contact
Hunters - Stourbridge, DY8 on +44 1384 592276 * (local rate)
Disclaimer
Property descriptions and related information displayed on this page, with the exclusion of Running Costs data, are marketing materials provided by Hunters - Stourbridge, and do not constitute property particulars. Please contact Hunters - Stourbridge for full details and further information. The Running Costs data displayed on this page are provided by PrimeLocation to give an indication of potential running costs based on various data sources. PrimeLocation does not warrant or accept any responsibility for the accuracy or completeness of the property descriptions, related information or Running Costs data provided here.


























.png)
