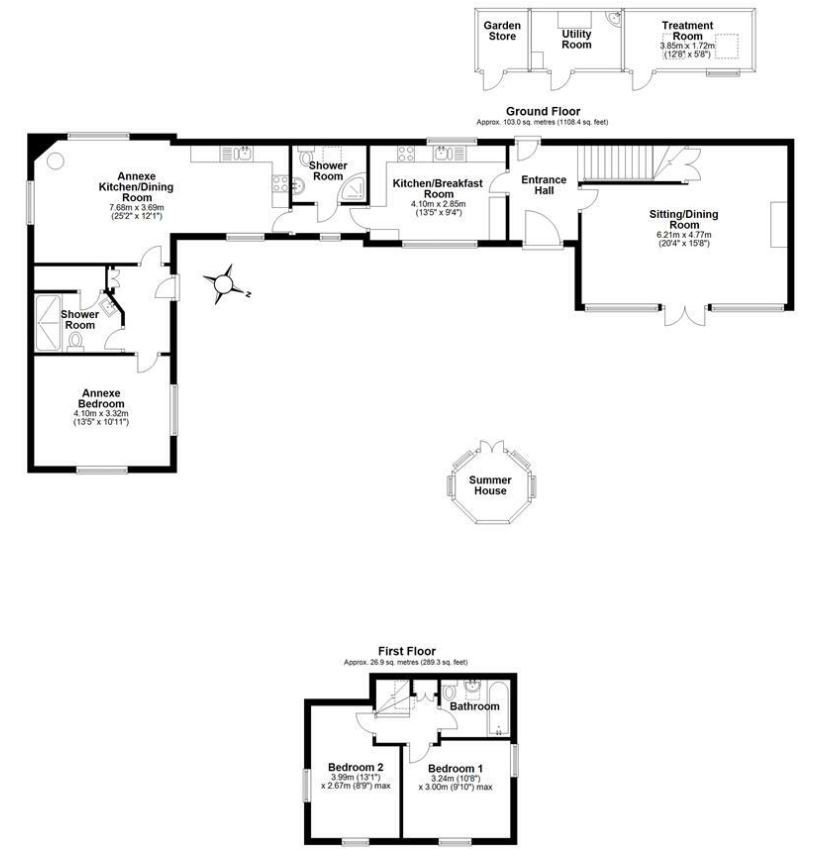Detached house for sale in Harberton, Totnes TQ9
* Calls to this number will be recorded for quality, compliance and training purposes.
Property features
- Detached Stone House
- Self Contained Stone Annex
- Large Wrap Around Garden
- Three Double Bedrooms
- Holiday Let/Income Potential
- Parking for Multiple Cars
- Established Fruit Trees
- Raised Vegetable Beds
- Soft Fruit Beds
Property description
Situation
Harberton is one of the South Hams' most sought after villages, being close to Totnes and having its own strong community centring around St Andrew's Church, the popular Church House Inn and the parish hall. With an outstanding village pub and farm shop selling local produce (both within walking distance), it offers a superb lifestyle in an idyllic location. Totnes, within about 2 miles, is known as an Elizabethan town but has much earlier origins with a castle, a wonderful position on the River Dart and a main line railway station. It has a well regarded community college, full range of shops, a weekly market and a wide choice of cultural facilities.
Description
Luscombe Maye are delighted to bring to market Lark Rise, a two-bedroom stone property with an adjoining one-bedroom annexe situated in a superb plot in the centre of Harberton village.
Entering the property, you are greeted by a light and spacious hallway encompassed by three beautiful stained-glass doors leading to the primary rooms and garden. The sitting/ dining room has solid ash flooring and can accommodate a dining-table set with plenty of space for sofa and chairs. The room is complemented by glass panned doors that open onto the driveway patio and a large wood burner with slate hearth is a beautiful focal point of the room, with natural light flooding in throughout the day. The kitchen comprises matching floor to wall units with granite work tops and splash back with gas hob and electric oven, sink overlooking the back garden and space for a breakfast table. Situated off the kitchen is a passageway which leads to a downstairs shower room with WC with hand basin, Velux window and corner shower unit where the annexe can also be conveniently accessed.
Stairs ascend to the first-floor landing which provides access to two double bedrooms and the family bathroom. Both bedrooms are complimented by dual aspect windows and solid ash flooring, with one bedroom having the exposed flue from the wood burner providing additional heat. The family bathroom comprises matching floor to ceiling tiles, built in hand basin, bath with rainfall shower above and WC. A useful built-in cupboard on the landing completes the upstairs accommodation.
The self-contained annexe offers a great space for friends and family to stay or alternatively as rental or holiday let. The annexe briefly comprise of open plan kitchen/ living room, three piece bathroom with space for a utility appliance and a generously sized double bedroom. The contemporary kitchen benefits from integrated dishwasher, electric oven, four ring gas hob with ample worktop space. The connecting door to the main house is set to the side. The living area is complimented by a wood burner situated in the corner with slate hearth and tiled surround. The family bathroom comprise WC, hand basin and walk-in shower with space and plumbing for a washing machine. The double bedroom is of a generous size with outlooks onto the front garden and side.
The property is situated within a fantastic level plot with a variety of areas to enjoy. The southern end garden is complimented by a stand of mature trees such as a copper beech, horse chestnut and a summer house. There are also several fruit trees that blossom early summer. The annexe leads to a well-stocked walled garden at the back of the property. There is a further lawned area that centres a 17-year-old African bean tree, patio area perfect for alfresco dining, raised vegetable beds, fruit cage and timber garden shed.
There are also a range of single storey outbuildings. To the right is a former treatment room that could be utilised as a home study and has electric connected. The utility room beside has space and plumbing for a washing machine and tumble dryer with kitchen units, hand basin and space for additional freezer. There is also a tool shed and other gated areas along the boundary with a side gate accessing the lane.
Services
Mains water, drainage and electricity. Lpg central heating in the house. Electric panel radiators in the annexe.
Tenure
Freehold.
Viewings
Viewing strictly by appointment with Luscombe Maye |
local authority
South Hams District Council. Follaton House, Plymouth Road, Totnes TQ9 5NE. Tel:
directions
What3Words - kipper.herring.forge
lettings
Luscombe Maye also offers an Award Winning Lettings service. If you are considering Letting your own property, or a buy to let purchase, please contact Andrew or Alex on or to discuss our range of bespoke services.
Property info
For more information about this property, please contact
Luscombe Maye, TQ9 on +44 1803 268784 * (local rate)
Disclaimer
Property descriptions and related information displayed on this page, with the exclusion of Running Costs data, are marketing materials provided by Luscombe Maye, and do not constitute property particulars. Please contact Luscombe Maye for full details and further information. The Running Costs data displayed on this page are provided by PrimeLocation to give an indication of potential running costs based on various data sources. PrimeLocation does not warrant or accept any responsibility for the accuracy or completeness of the property descriptions, related information or Running Costs data provided here.
































.png)


