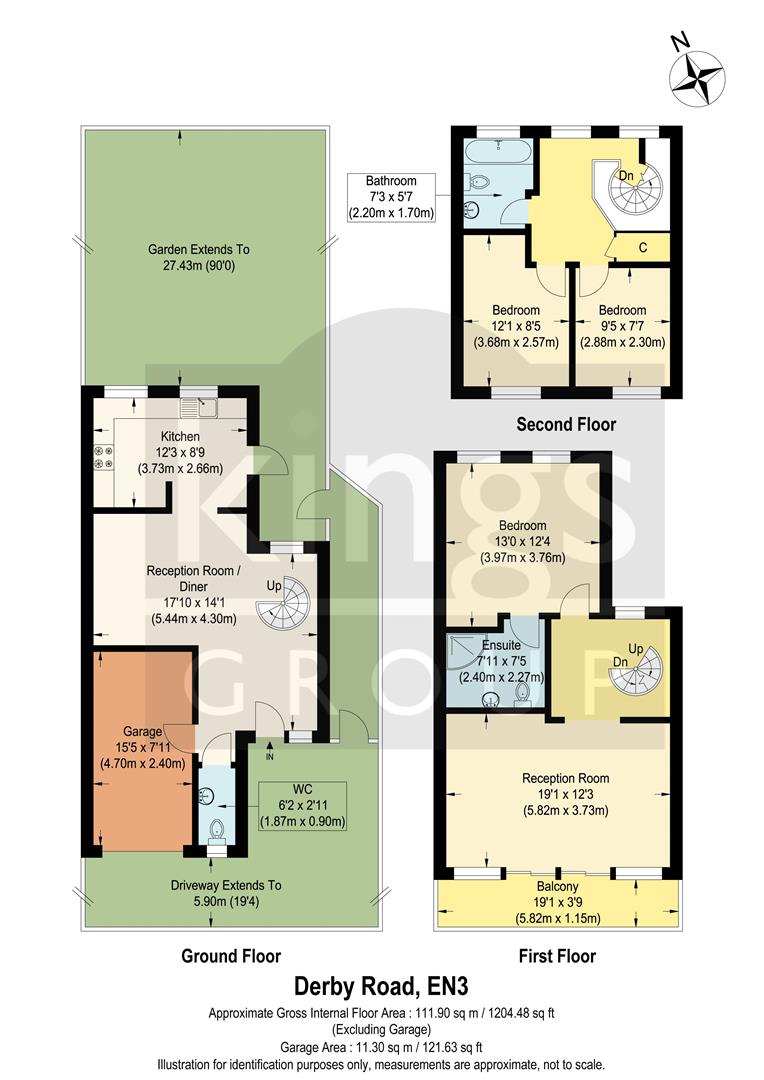Town house for sale in Derby Road, Enfield EN3
* Calls to this number will be recorded for quality, compliance and training purposes.
Property features
- Three Bedroom Town House
- Situated over Three Floors
- Front Balcony & Roof Top Terrace
- Situated in the Ponders End Location
- Off Street Parking for Two Cars
- Partial Heating flooring in the Reception Room
- 3 Month Old Combi Boiler
- Double Glazed & Gas Central Heating
- Spiral Stair Case
- Close Proximity to all Local Shops & Amenities
Property description
Kings group are delighted to offer to the market this three bedroom townhouse nestled in the highly coveted Ponders End location. This stunning residence is a testament to modern living, boasting a well-presented and meticulously designed interior that promises a lifestyle of comfort and sophistication.
Spread across multiple floors, this townhouse features a convenient WC on each floor, ensuring practicality and ease for daily living. The thoughtfully designed layout includes not only a family bathroom but also an en-suite, providing both functionality and privacy.
One of the standout features of this home is the rooftop balcony, offering a private oasis where you can unwind and enjoy panoramic views. Additionally, a front balcony with heaters enhances the charm of the property, providing an inviting outdoor space for relaxation and entertaining.
Situated in the heart of the sought-after Ponders location, this townhouse is in close proximity to all local shops and amenities. Residents will find convenience at their doorstep. Further complemented by its proximity to both Ponders and Southbury train stations, offering direct access to Tottenham Hale and London Liverpool Street. This ensures a seamless and efficient commute for those working or exploring the vibrant city of London.
Don't miss the opportunity to make this exquisite townhouse your home. Embrace a lifestyle of luxury, convenience, and modern elegance. Internal viewings are highly recommended.
Front Door Leading To
Reception Room / Diner (5.44m x 4.29m (17'10" x 14'1"))
With double glazed window to front and rear aspects, tiled flooring, radiator, coved ceiling, power points, spiral stairs leading to first floor
Kitchen (3.73m x 2.67m (12'3" x 8'9"))
With double glazed window to rear aspect, wall and base units with flat top work surfaces, integrated cooker with electric hob, extractor fan, spotlights, drainer unit sink with mixer tap, space for dish washer, plumbing for washing machine, door leading to garden
Ground Floor Wc (1.88m x 0.89m (6'2" x 2'11"))
With opaque window to front aspect, tiled flooring, low level WC, wash basin
First Floor Landing
With double glazed window to rear aspect, carpeted flooring
First Floor Reception Room (5.82m x 3.73m (19'1" x 12'3"))
With double glazed windows to front aspect, tiled flooring, radiator, spiral stairs to second floor, power points, double glazed doors leading to balcony
Balcony (5.82m x 3.73m (19'1" x 12'3"))
Bedroom One (3.96m x 3.76m (13'0" x 12'4"))
With double glazed window to rear aspect, carpeted flooring, radiator, power points
Ensuite (2.41m x 2.26m (7'11" x 7'5"))
With tiled flooring, shower cubicle, wash basin with mixer tap and vanity unit under, low level WC
Second Floor Landing
With double glazed window to rear aspect, carpeted flooring, storage cupboard, power points
Bedroom Two (3.68m x 2.57m (12'1" x 8'5"))
With double glazed window to front aspect, carpeted flooring, radiator, power points
Bedroom Three (2.87m x 2.31m (9'5" x 7'7"))
With double glazed window to front aspect, carpeted flooring, radiator, power points
Bathroom (2.21m x 1.70m (7'3" x 5'7"))
With opaque window to rear aspect, panel enclosed bath with shower attachment, tiled splash back walls, tiled flooring, low level WC, wash basin with vanity unit under
Garage (4.70m x 2.41m (15'5" x 7'11"))
With door leading into reception room
Garden (27.43m (90'0"))
Extends approximately 90ft, with side access, fence panels, laid lawn, decking
Property info
For more information about this property, please contact
Kings Group - Enfield Highway, EN3 on +44 20 3641 9787 * (local rate)
Disclaimer
Property descriptions and related information displayed on this page, with the exclusion of Running Costs data, are marketing materials provided by Kings Group - Enfield Highway, and do not constitute property particulars. Please contact Kings Group - Enfield Highway for full details and further information. The Running Costs data displayed on this page are provided by PrimeLocation to give an indication of potential running costs based on various data sources. PrimeLocation does not warrant or accept any responsibility for the accuracy or completeness of the property descriptions, related information or Running Costs data provided here.







































.png)