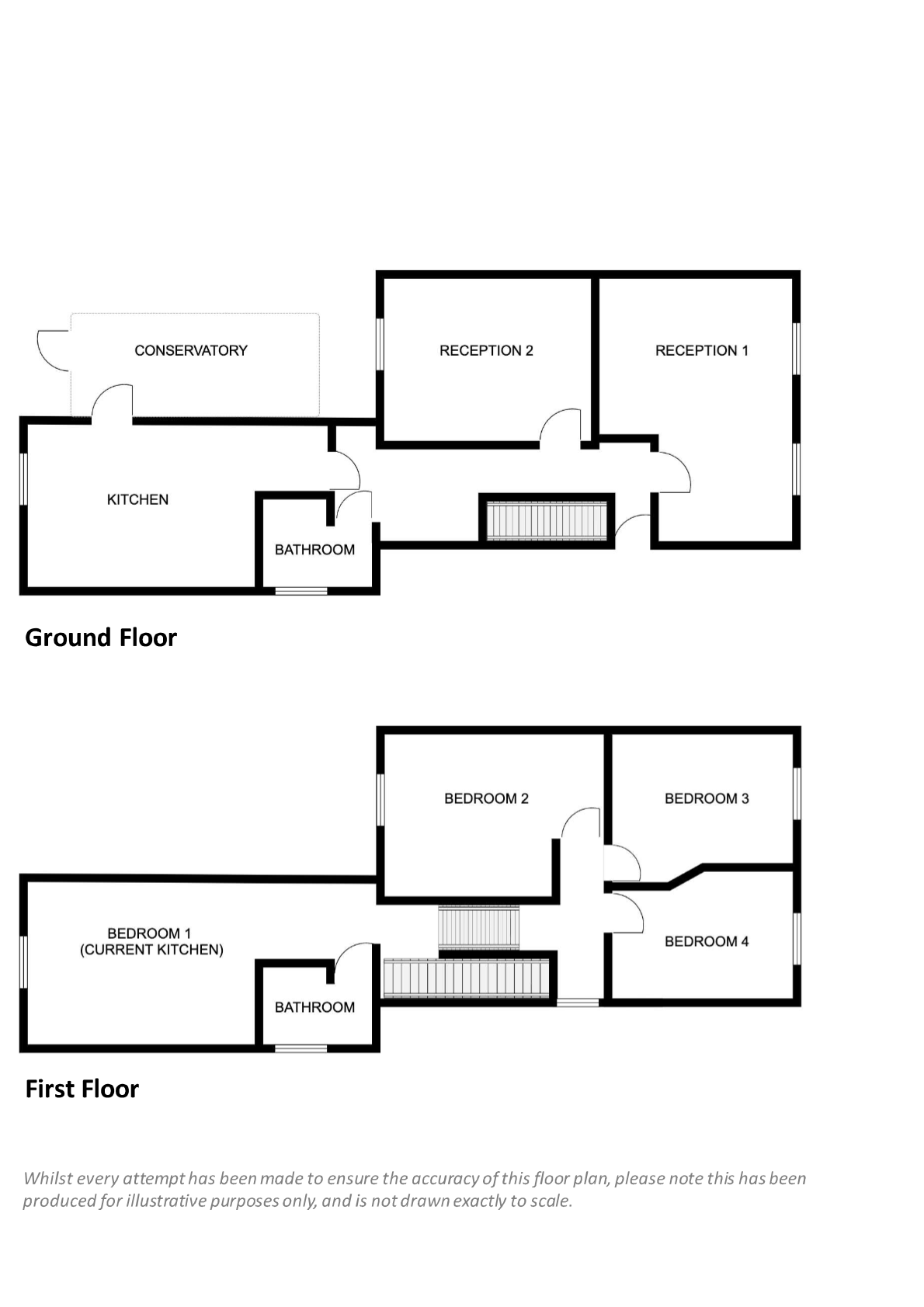Semi-detached house for sale in Chobham Road, London E15
* Calls to this number will be recorded for quality, compliance and training purposes.
Property features
- Sought after chobham road
- Huge 70ft south-facing garden
- Off-street parking for multiple cars
- Great opportunity to develop or extend property
- East village, olympic park & westfield all nearby
- Stratford international easily accessible
- A short walk to crossrail and underground
- Two closest primary schools - 'ofsted outstanding'
Property description
*unique opportunity** We are delighted to offer for sale this four double bedroom semi-detached family home, with a huge 70ft south facing garden, on the sought after Chobham Road. The facilities of the East Village can be found at the end of the street, including the Olympic Park & Westfield shopping Centre. The property boasts off-street parking for several vehicles and excellent transport links with the underground, Crossrail, overground and Stratford International a short walk away. For families, the two closest primary schools are rated Ofsted Outstanding. This large house is currently arranged as two flats but can be reverted to the original house with minor alterations and Newham Council have confirmed no planning permission would be needed.
Front Garden
The property is accessed through a large front and side garden, with parking for multiple vehicles and hedges giving privacy from the road.
Entrance Hall
6m x 1.75m
A stud wall in the entrance hall currently splits the original house into two flats. A minor alteration to remove this wall will revert the flats back into the original house and Newham council have confirmed no planning permission will be needed. The hallway has ample under stair storage.
Reception Room One
4.75m x 3.5m
This bright and airy reception room has views onto the front garden, through two large and newly fitted double glazed sash windows. Traditional column radiators also recently fitted.
Reception Room Two
3.8m x 3m
A second large reception room provides an ideal space for a study, playroom or extra bedroom and has newly installed traditional column radiator.
Kitchen
5.5m x 4.2m
The south facing kitchen has glazing to the south and west and is flooded with light. It has views onto the garden and a side door leading to the conservatory.
Conservatory
The conservatory provides plenty of additional storage space and leads out to the garden.
Rear Garden
The rear south-facing garden is over 70ft long and is currently divided into two separate garden spaces which both belong to the property. There is ample space to extend the property to the back or side or add outbuildings STPP.
Bathroom Two
Obscured double glazed window to side. Bath with overhead shower, sink and toilet.
Bedroom One
5m x 3m
Master bedroom currently configured as a kitchen and living space, which can easily be reverted. Large south facing window with views to garden.
Bedroom Two
4m x 3m
Window to rear of property and access to large loft space which could be developed STPP.
Bedroom Three
3.6m x 3.2m
Newly installed sash double glazed window to front of property.
Bedroom Four
3.6m x 2.2m
Newly installed sash double glazed window to front of property.
Bathroom One
Obscured glass window to side, walk in shower, sink and toilet
General Information
Heating
The property had a new boiler installed and new pipes laid from the mains to the house to maximise water pressure in 2018.
Location
Transport links
Excellent transport links with the underground, Crossrail, overground and Stratford International a short walk away. 7 minutes journey time to St Pancras, 8 minutes to Liverpool Street.
Shops and local amenities
The green spaces of the Olympic park, Westfield shopping centre, two Ofsted outstanding schools and the Sir Ludwig Guttmann Health & Wellbeing Centre all a short walk away.
Property Ownership Information
Tenure
Freehold
Council Tax Band
D
Disclaimer For Virtual Viewings
Some or all information pertaining to this property may have been provided solely by the vendor, and although we always make every effort to verify the information provided to us, we strongly advise you to make further enquiries before continuing.
If you book a viewing or make an offer on a property that has had its valuation conducted virtually, you are doing so under the knowledge that this information may have been provided solely by the vendor, and that we may not have been able to access the premises to confirm the information or test any equipment. We therefore strongly advise you to make further enquiries before completing your purchase of the property to ensure you are happy with all the information provided.
Property info
For more information about this property, please contact
Purplebricks, Head Office, B90 on +44 24 7511 8874 * (local rate)
Disclaimer
Property descriptions and related information displayed on this page, with the exclusion of Running Costs data, are marketing materials provided by Purplebricks, Head Office, and do not constitute property particulars. Please contact Purplebricks, Head Office for full details and further information. The Running Costs data displayed on this page are provided by PrimeLocation to give an indication of potential running costs based on various data sources. PrimeLocation does not warrant or accept any responsibility for the accuracy or completeness of the property descriptions, related information or Running Costs data provided here.





















.png)


