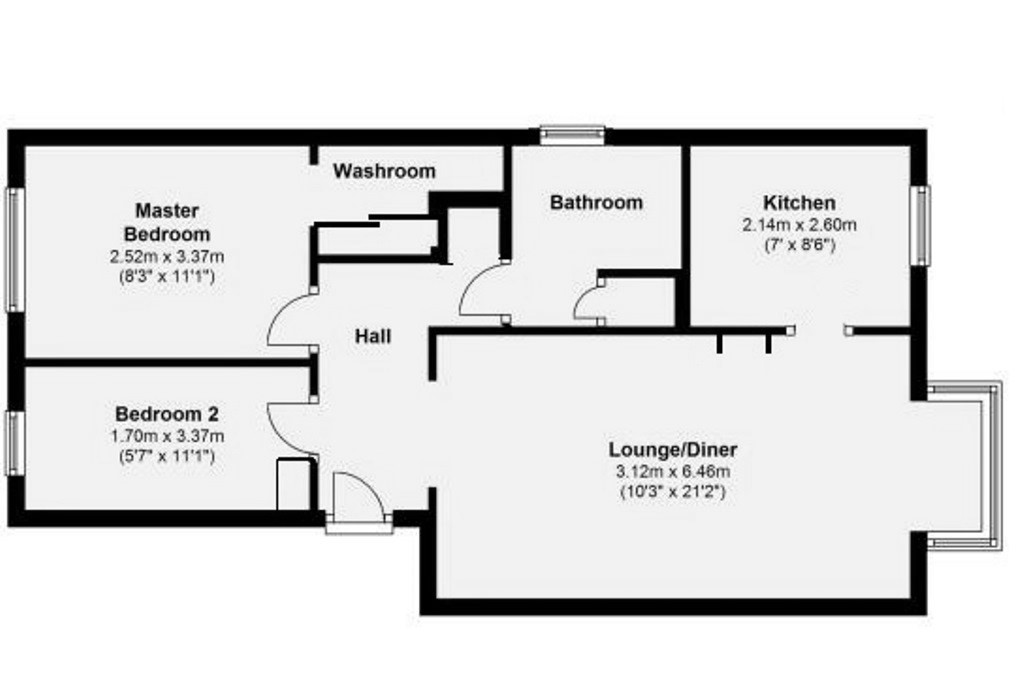Flat for sale in Foxglove Way, Wallington SM6
* Calls to this number will be recorded for quality, compliance and training purposes.
Property features
- A Two Bedroom Top Floor Flat
- Entrance Hall
- Living Room
- Fitted Kitchen
- Two Bedrooms One With En-Suite Dressing Area
- Modern Bathroom
- Double Glazsed
- Extended Lease
- No Chain
Property description
* communal entrance hall with entry phone system *
* entrance hall * loft access * living room * modern kitchen *
* master bedroom with en-suite dressing room *
* two bedrooms * modern bathroom * double glazing *
* parking space * long lease * no chain *
accommodation:
Communal entrance hall: Entry phone system, stairs to top floor.
Entrance hall: With entry-phone, built in cupboard, storage heater, access to loft via ladder being part boarded with power and light.
Living room: 21'2 x 10'3 (into bay). Double glazed bay window, wall lights, wall mounted storage heater, arched display recess.
Modern kitchen: 8'6 x 7'0. Range of base and eye level units, work-surfaces, tiled splash-backs, inset single drainer sink unit with mixer tap, fitted electric oven and hob, space and plumbing for washing machine, space for fridge/freezer, double glazed window.
Bedroom one: 11'1 x 8'3. Double glazed window, wall mounted electric heater, archway to en-suite dressing area/washroom
en-suite dressing/wash room: Range of built in wardrobes, wash hand basin, tiled splash-back.
Bedroom two: 11'1 x 5'7. Double glazed window, fitted wardrobe, wall mounted electric heater.
Modern bathroom: With white suite comprising panel enclosed bath with mixer tap, concealed low flush W.C., wash hand basin, electric heater, airing cupboard, obscure double-glazed window.
Outside
Communal gardens & allocated parking bay.
Tenure leasehold: We are advised by the vendor that the lease has been extended and now have approximately 155 years remaining with a service charge of £75.66 per month. However we recommend that any prospective purchaser verifies this information with their solicitor once a sale has been agreed.
Kenyons Established 1984 - Celebrating 40 Years of successfully selling and letting properties in the local area
notice to purchasers: Kenyons Estate Agents and their staff have not carried out any tests to any items mentioned within these details, which include services such as heating, electrical system, appliance or any fixture and fittings. We would advise purchasers to satisfy themselves as to their condition. Furthermore, please note that a Laser Tape measuring device has been used to establish the room dimensions which should not be relied upon when ordering carpets
Property info
For more information about this property, please contact
Kenyons, SM5 on +44 20 8022 5929 * (local rate)
Disclaimer
Property descriptions and related information displayed on this page, with the exclusion of Running Costs data, are marketing materials provided by Kenyons, and do not constitute property particulars. Please contact Kenyons for full details and further information. The Running Costs data displayed on this page are provided by PrimeLocation to give an indication of potential running costs based on various data sources. PrimeLocation does not warrant or accept any responsibility for the accuracy or completeness of the property descriptions, related information or Running Costs data provided here.




















.png)

