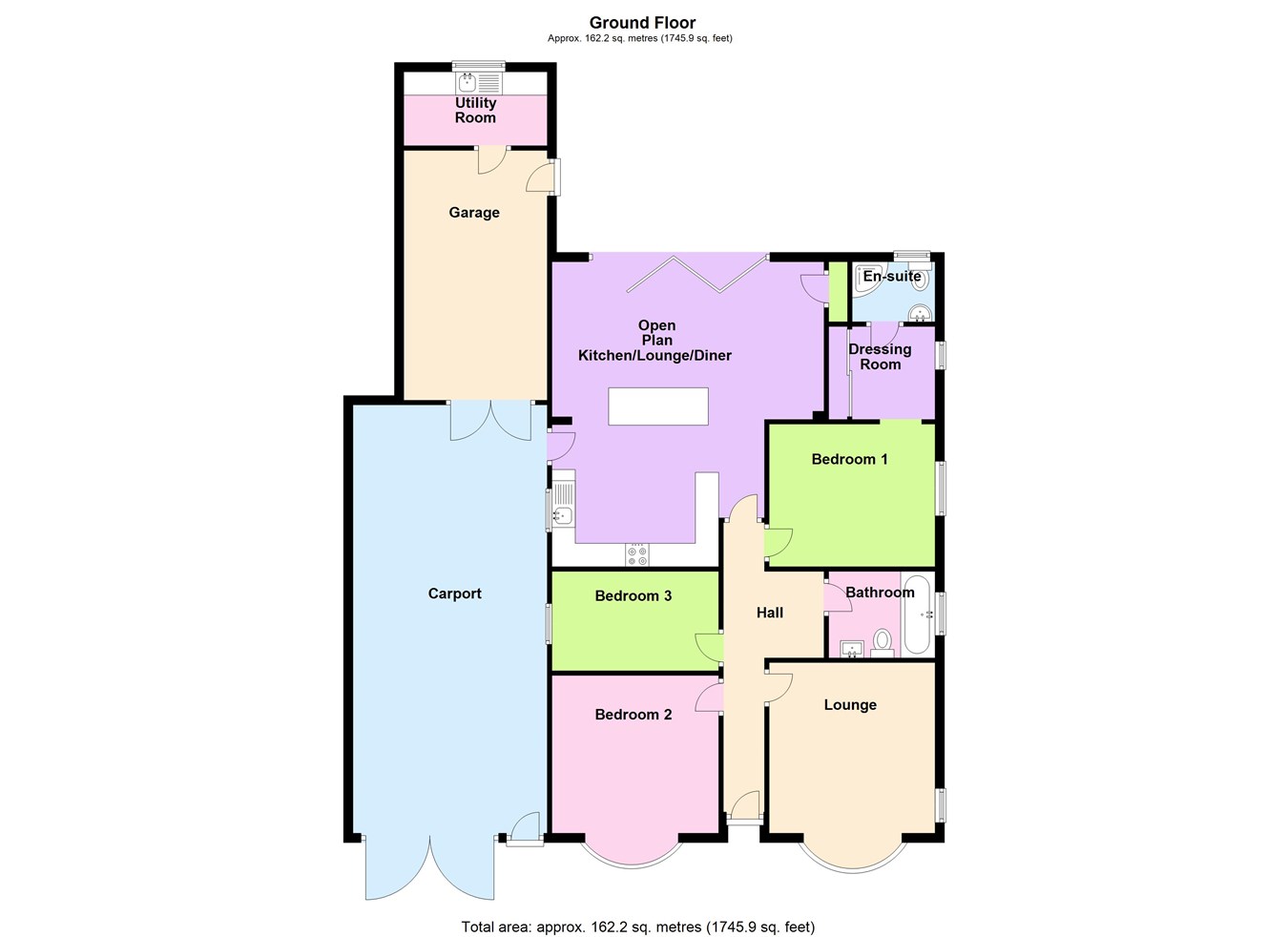Detached bungalow for sale in Southfield Lane, Fishtoft, Boston PE21
* Calls to this number will be recorded for quality, compliance and training purposes.
Property features
- Detached three bedroom bungalow
- En-suite and dressing room to bedroom one
- Open plan living dining kitchen with bi-fold doors
- Driveway and ample parking
- Car port
- Garage/workshop
- Plot size of approximately 0.2 Acres (s.t.s)
- Open field views to side
- Well presented throughout
Property description
Accommodation
With entrance door leading into the entrance hall.
Entrance Hall
With tiled flooring, radiator, loft access.
Lounge
13' 9" (maximum into bay window) x 11' 8" (4.19m x 3.56m)
With double glazed bay window to front aspect, cast iron open fireplace with wooden mantle and tiled hearth, radiator, TV aerial point, double glazed window to side aspect.
Open Plan Living Kitchen Diner
22' 2" x 19' 4" (6.76m x 5.89m) (both maximum measurements)
The kitchen area has a modern fitted kitchen comprising a range of base level units, drawer units and matching eye level wall units, central island with units beneath and breakfast bar, areas of granite worksurfaces with inset single bowl sink and drainer unit with mixer tap over, integrated double oven, integrated electric hob with fume extractor over, integrated dishwasher, integrated fridge, solid wood flooring, radiator, window to side aspect, partially glazed side entrance door leading to the covered car port. The living dining area benefits from a multi fuel burner inset to a recess with wood mantle and granite hearth, TV aerial point, wall light points, bi-fold doors to the rear garden, continuation of the solid wood flooring, door to pantry.
Bedroom One
9' 11" x 11' 8" (3.02m x 3.56m)
With double glazed window to side aspect, radiator, wood laminate flooring, fitted wardrobes and an opening through to the dressing area.
Dressing Area
6' 7" x 7' 4" (2.01m x 2.24m)
With double glazed window to side aspect, further fitted wardrobes, door to en-suite.
En-Suite Shower Room
With a modern three piece suite comprising a shower cubicle with electric shower within, wash hand basin inset to vanity unit low level WC, partly tiled walls, tiled flooring, heated towel rail, double glazed window to the rear aspect, extractor fan.
Bedroom Two
13' 9" x 11' 8" (4.19m x 3.56m)
With double glazed bay window to front aspect, radiator.
Bedroom Three
6' 11" x 11' 8" (2.11m x 3.56m)
With double glazed window to side aspect, radiator.
Bathroom
Fitted with a modern suite comprising a panelled bath with mixer taps and wall mounted electric shower over and fitted screen, low level WC, wash hand basin inset to deep drawer units, ceiling recessed spotlights, fully tiled walls, wood design tiled flooring, heated towel rail, double glazed window to the side aspect.
Exterior
To the front of the the property is a good sized gravelled driveway providing ample off road parking as well as access via double doors and personnel door to a covered timber car port. This in turn gives gated access to the rear garden as well as double doored access to the garage/workshop. The property also benefits from a good sized front lawn with mature trees, calor gas tank and further side gated access to the side garden.
Covered Car Port
29' 11" x 13' 7" (9.12m x 4.14m)
Fully enclosed and providing access to the garage/workshop.
Garage/Workshop
17' 10" x 10' 2" (5.44m x 3.10m)
Served by power and lighting, radiator, housing the recently fitted Worcester central heating boiler, uPVC personnel door to garden, door to adjoining utility room.
Adjoining Utility Room
5' 3" x 9' 11" (1.60m x 3.02m)
Situated to the rear of the garage/workshop. With wall and base level units, areas of worksurfaces, single bowl sink and drainer with mixer tap, space and plumbing for automatic washing machine and space for condensing dryer, double glazed window to the rear aspect, tiled flooring, ceiling strip light.
Rear Garden
To the rear the garden initially comprises a paved patio seating area. The remainder of the garden is predominantly laid to shaped lawns with well stocked flower and shrub borders enclosed by timber fencing to the majority, with low level fencing to the side boundary providing open field views. The garden benefits from a variety of mature trees and hedging. The side garden is laid to lawn and benefits from a variety of fruit trees. The garden houses an aluminium shed and timber shed. The rear garden also houses the septic tank which is screened by a pergola and established plants and shrubs.
Services
Mains electricity and water are connected. The property is served by Calor gas central heating and drainage is to a septic tank. The property is served by 10 Solar panels which are owned.
Reference
05012024/26550971/mat
Property info
For more information about this property, please contact
Sharman Burgess, PE21 on +44 1205 216781 * (local rate)
Disclaimer
Property descriptions and related information displayed on this page, with the exclusion of Running Costs data, are marketing materials provided by Sharman Burgess, and do not constitute property particulars. Please contact Sharman Burgess for full details and further information. The Running Costs data displayed on this page are provided by PrimeLocation to give an indication of potential running costs based on various data sources. PrimeLocation does not warrant or accept any responsibility for the accuracy or completeness of the property descriptions, related information or Running Costs data provided here.
































.png)

