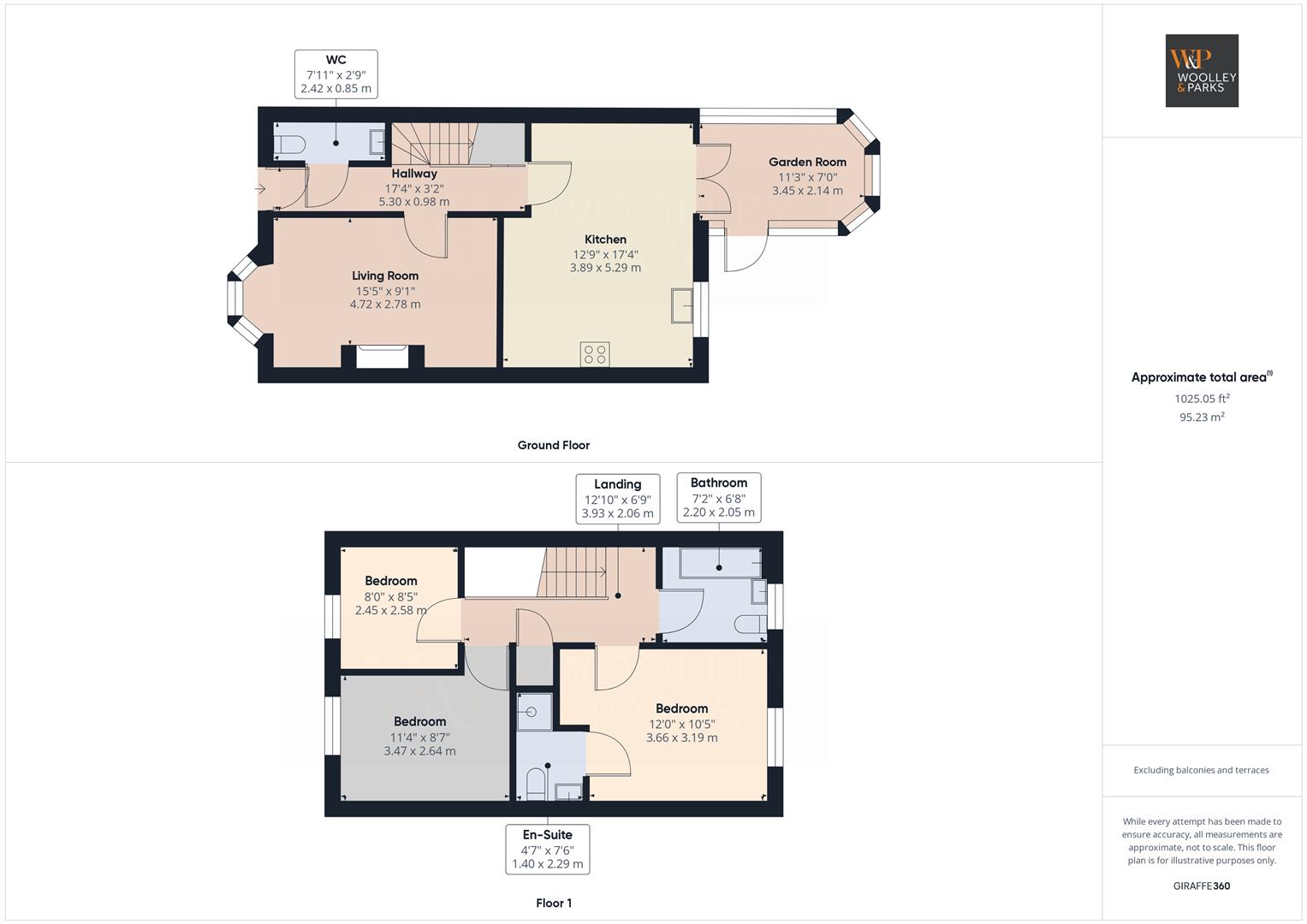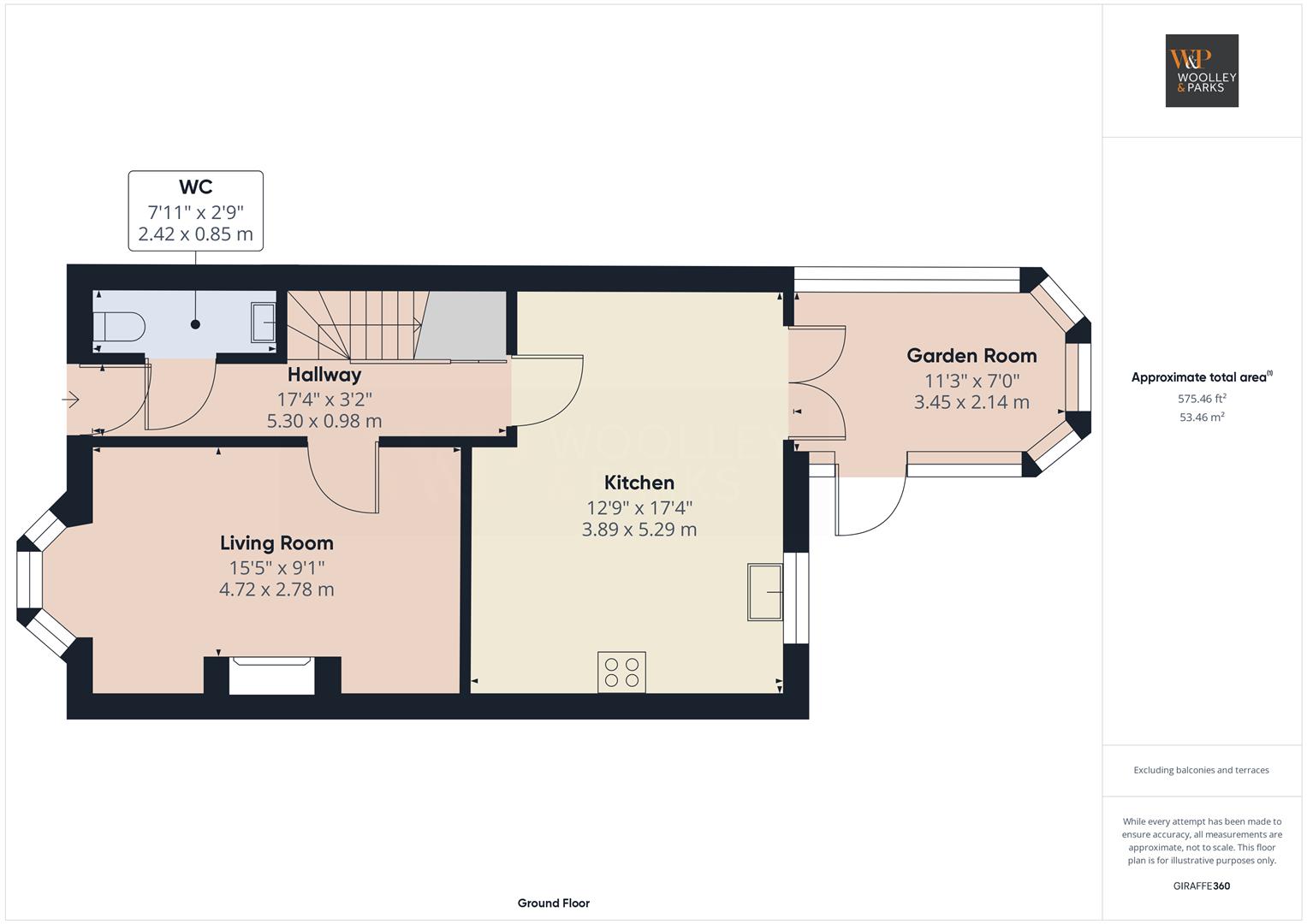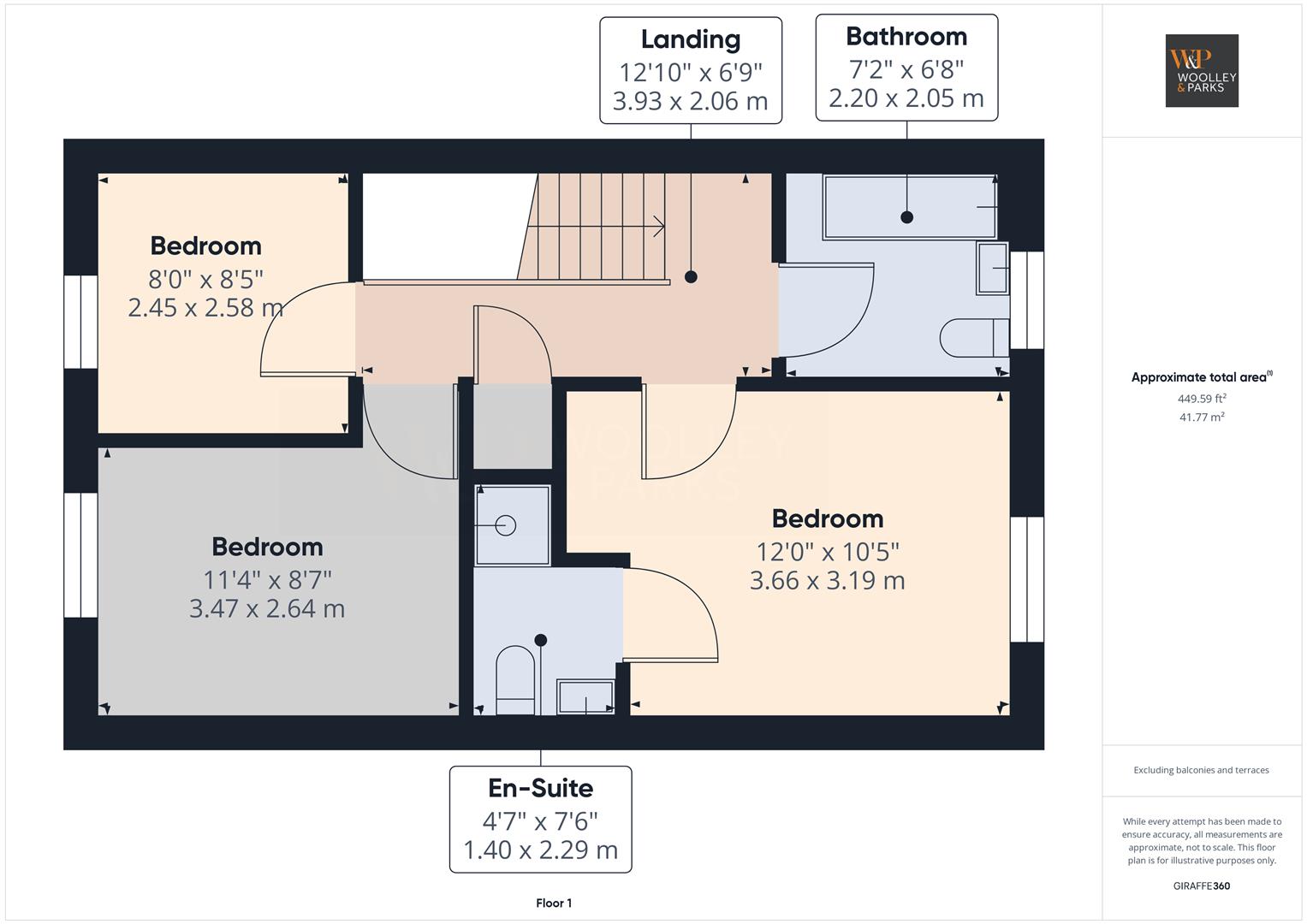End terrace house for sale in Garden Mews, Brandesburton, Driffield YO25
* Calls to this number will be recorded for quality, compliance and training purposes.
Property features
- Exclusive Mews Development
- End Terrace Cottage
- Immaculately Presented Throughout
- Three Good Bedrooms (Two Extensively Fitted)
- Lounge With Multi Fuel Stove
- Generous Dining Kitchen
- Superb South-Facing Gardens
- Garage And Parking Bay
- Early Viewing Is essential
- EPC Rating - C
Property description
*** an immaculately presented mews cottage in an exclusive location within this sought after village *** 360° virtual tour available online ***
Forming part of this exclusive development of Mews style cottages, within an idyllic setting at the edge of this popular village and enjoying very convenient access to a range of local amenities, this wonderful home is presented to the highest standard throughout and is sure to impress! 'Rowan Cottage' occupies a generous plot with a truly impressive garden enjoying a southerly aspect, and allocated parking bay alongside a single garage, whilst the immaculate accommodation comprises of entrance hall, cloakroom/WC, lounge, dining kitchen and a garden room extension to the ground floor, with three bedrooms, en-suite shower room to the master and a house bathroom. Homes in this desirable location, and in such excellent condition, are rarely made available, so early viewing is strongly advised.
The Accommodation
Having been cosmetically enhanced since purchase, the property is presented in a fabulous condition throughout, with high specification fixtures and fittings including floor coverings, designer lighting and window dressings.
Entrance Hall (5.28m x 0.97m (17'4" x 3'2"))
A double glazed panel door open from an attractive canopy porch, to a welcoming hallway with light oak finish flooring, ceiling coving, radiator, security alarm control panel and a staircase rising to the first floor, with built-in storage cupboard below.
Downstairs Wc (2.41m x 0.84m (7'11" x 2'9"))
A most useful convenience features a modern white suite comprising WC and pedestal hand wash basin, with wall tiling to half height, radiator, extractor fan, ceiling coving and oak effect flooring.
Lounge (4.70m x 3.23m (15'5" x 10'7"))
A comfortable reception room features a walk-in double glazed bay window to the front elevation with fitted shutters, bespoke fitted alcove cabinetry, two radiators, ceiling coving, TV/media points and fitted carpet. A 'Stovax' log burner sits within an attractive chimney breast niche with slate tiled hearth and oak mantelpiece, creating a beautiful focal point.
Dining Kitchen (5.28m x 3.89m (17'4" x 12'9"))
This impressive, spacious and stylish kitchen features an extensive range of base, wall and drawer units, incorporating display units and an innovative corner carousel, with LED strip down-lighting onto slate effect rolled edge work surfaces, stainless steel one and a half bowl sink unit and ceramic tiled splash backs. Integrated 'neff' appliances include an electric double oven, gas five-ring hob with extractor cowl, fridge, freezer and dishwasher, plus under-counter space for a washing machine. Gas central heating boiler, radiator, ceiling coving and tiled flooring. A double glazed window offers views over the garden, with double glazed doors opening to the garden room, both of which feature electrically operated roller blinds.
Garden Room (3.43m x 2.13m (11'3" x 7'0"))
This conservatory to garden room conversion has created a lovely additional reception room, enjoying a privacy wall and double glazed windows with integrated blinds offering views over the garden, as well as a door to a patio terrace, TV point and tiled flooring.
First Floor Landing
With fitted carpet, ceiling coving, loft access hatch and a built in cupboard.
Bedroom One (3.66m x 3.18m (12'0" x 10'5"))
A well proportioned double bedroom features a stylish range of professionally fitted furniture, comprising wardrobes, drawers, overhead cabinets and bedside unit, with fitted carpet, radiator, TV/usb points and a double glazed window to the rear elevation.
En-Suite (2.29m max x 1.40m (7'6" max x 4'7"))
An attractively tiled en-suite comprises of a mains plumbed Aqualisa power shower enclosure, vanity wash basin with cabinet below, and the WC. With chrome towel radiator, extractor fan and vinyl flooring.
Bedroom Two (3.45m x 2.62m (11'4" x 8'7"))
Another very comfortable double room, again professionally fitted with a beautiful range of furniture comprising wardrobes, drawers, overhead cabinets and bedside unit. With fitted carpet, radiator, TV point and a double glazed window to the front elevation.
Bedroom Three (2.57m x 2.44m (8'5" x 8'0"))
The third bedroom is a generous single, with double glazed window to the front elevation, fitted carpet, ceiling coving and a radiator.
Bathroom (2.18m x 2.03m (7'2" x 6'8"))
A white suite comprises panelled bath with mains plumbed Aqualisa power shower over and glass side screen, pedestal wash basin and WC, with wall tiling, chrome towel radiator, extractor fan, mirrored vanity cabinet, vinyl flooring and a double glazed window with fitted Roman blind.
External
The property stands in an enviable parkland setting, approached over a communal driveway, with garages and parking bays opposite the properties. Rowan Cottage boasts a high degree of 'kerb-appeal', with an attractive forecourt garden featuring dwarf box hedging, crushed slate and gravel.
Garage And Parking
With the benefit of an allocated parking bay directly alongside, particularly convenient for ev charging, this single garage features an automatic roller door, electric lighting and power sockets.
Rear Garden
A particularly appealing feature of these homes are the generous, south-facing gardens to the rear. Being positioned at the end of the terrace, Rowan Cottage enjoys the benefit of a passageway to the side giving gated access to the landscaped garden, extending to approximately 90ft, and featuring an area of edged lawn with established mature borders, hosting an array of shrubs and perennials, plus specimen trees, paved terraces, gravel pathway and seating area. There is a garden shed and greenhouse, both supplied with electric socket, plus external lighting, electric sockets and cold water tap.
Tenure
The property is understood to be Freehold.
Council Tax
Council Tax is payable to East Riding of Yorkshire Council, with the property understood to be rated in Tax Band - B.
Virtual Viewing/Videos
A 3D virtual Tour/video of this property has been commissioned to enable you to obtain a better picture of it before deciding to arrange a physical viewing. We accept no liability for the contents/omissions of the video/3D Tour and recommend a full physical viewing takes place before you take steps in relation to the property (including incurring expenditure).
Measurements:
All measurements have been taken using a laser tape measure or taken from scaled drawings in the case of new build homes and therefore, may be subject to a small margin of error or as built.
Disclaimer:
These particulars are produced in good faith, are set out as a general guide only and do not constitute, nor constitute any part of an offer or a contract. None of the statements contained in these particulars as to this property are to be relied on as statements or representations of fact. Any intending purchaser should satisfy him/herself by inspection of the property or otherwise as to the correctness of each of the statements prior to making an offer. No person in the employment of Woolley & Parks Ltd has any authority to make or give any representation or warranty whatsoever in relation to this property.
Draft Details:
To date these details have not been approved by the vendor and should not be relied upon. Please confirm all details before viewing.
Property info
Cam02415G0-Pr0120-Build01.Png View original

Cam02415G0-Pr0120-Build01-Floor00.Png View original

Cam02415G0-Pr0120-Build01-Floor01.Png View original

For more information about this property, please contact
Woolley & Parks, HU17 on +44 1482 535117 * (local rate)
Disclaimer
Property descriptions and related information displayed on this page, with the exclusion of Running Costs data, are marketing materials provided by Woolley & Parks, and do not constitute property particulars. Please contact Woolley & Parks for full details and further information. The Running Costs data displayed on this page are provided by PrimeLocation to give an indication of potential running costs based on various data sources. PrimeLocation does not warrant or accept any responsibility for the accuracy or completeness of the property descriptions, related information or Running Costs data provided here.


































.png)
