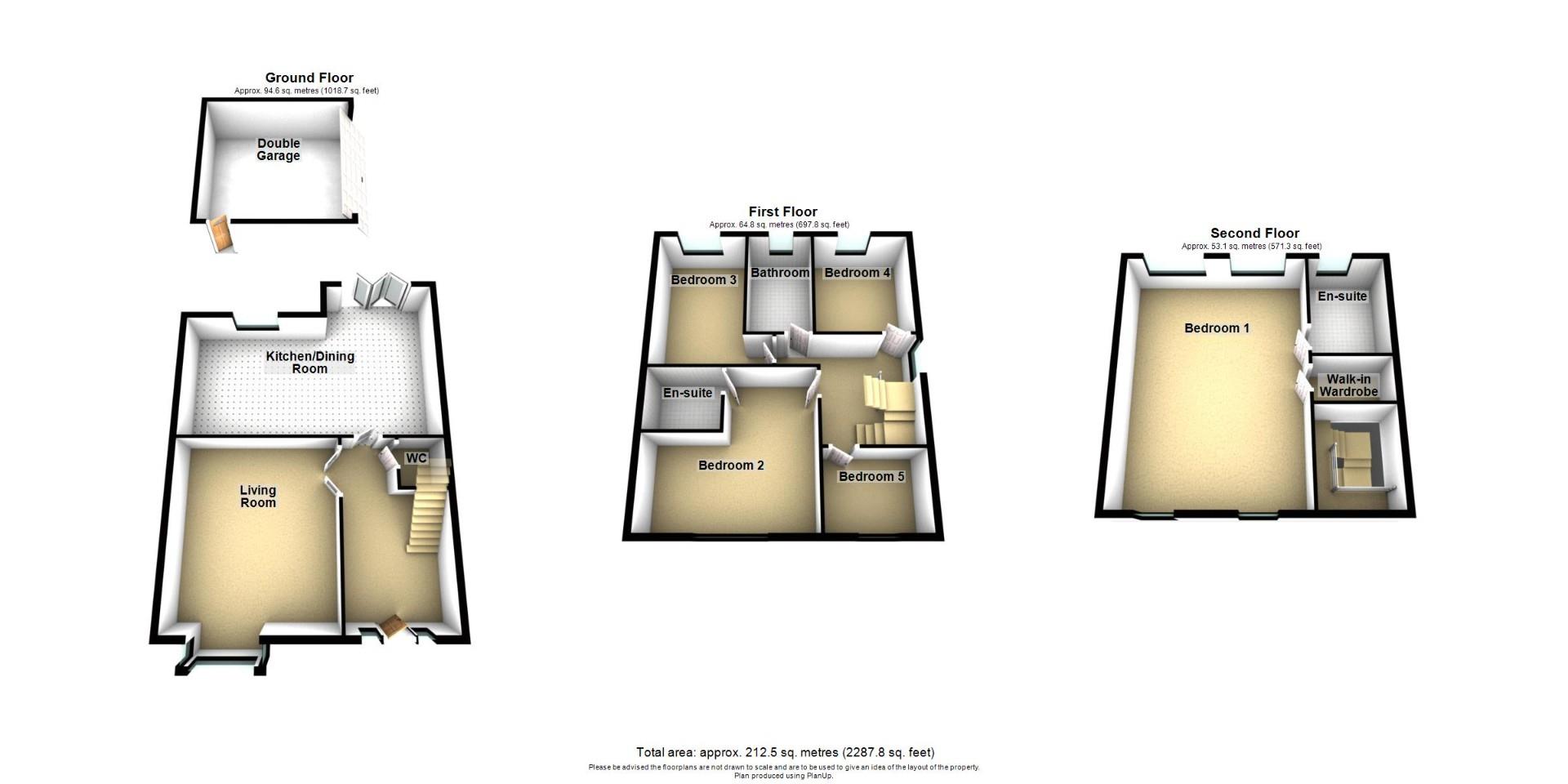Detached house for sale in Little Grimsby Lane, Blyth NE24
* Calls to this number will be recorded for quality, compliance and training purposes.
Property description
Welcome to this stunning modern property, proudly presented by Signature North East, situated on Little Grimsby Lane in Blyth. This detached residence, spread across three floors, offers five bedrooms, a garden, and a large garage. Nestled in a residential area surrounded by woodland, this home provides a perfect blend of contemporary living and natural beauty.
The ground floor welcomes you with a spacious entrance hall that leads to a large separate living room at the front of the property. Moving further, you'll discover a remarkably spacious open-plan kitchen and dining room adorned with large French doors that open onto the back garden. The modern kitchen features a breakfast bar, laminate mock-wood worktops, and shaker-style cabinets. The kitchen is further complemented by integrated appliances including a gas hob, fan assisted oven, fridge/freezer, washing machine and dishwasher, for convenience.
On the first floor, you'll find two generously sized bedrooms alongside two smaller bedrooms. One of the larger bedrooms boasts an en-suite, while a large family bathroom with a shower, bath, basin, and WC serves the other rooms. The second floor unveils a majestic master bedroom, complete with an expansive en-suite and a walk-in wardrobe. Large windows throughout the property flood each space with natural light, creating an inviting and airy atmosphere.
The property comes with a driveway for convenient off-street parking at the front, coupled with a well-kept front garden featuring a lush lawn. At the rear, a large garage provides parking for two additional cars, and the back garden offers privacy and seclusion, free from overlooking. The landscaped garden features a lovely patio and seating area, as well as a pergola, providing a perfect outdoor retreat.
Living Room (4.92 x 4.51 (16'1" x 14'9"))
Kitchen / Dining Room (7.47 x 4.68 (24'6" x 15'4"))
Wc (1.31 x 1.26 (4'3" x 4'1"))
Bedroom One (7.17 x 5.18 (23'6" x 16'11"))
En Suite (2.98 x 2.07 (9'9" x 6'9"))
Bedroom Two (4.66 x 4.38 (15'3" x 14'4"))
En Suite (2.08 x 1.75 (6'9" x 5'8"))
Bedroom Three (4.16 x 3.44 (13'7" x 11'3"))
Bedroom Four (3.18 x 2.8 (10'5" x 9'2"))
Bedroom Five (2.78 x 2.11 (9'1" x 6'11"))
Bathroom (3.18 x 1.88 (10'5" x 6'2"))
Property info
For more information about this property, please contact
Signature North East, NE26 on +44 191 490 6009 * (local rate)
Disclaimer
Property descriptions and related information displayed on this page, with the exclusion of Running Costs data, are marketing materials provided by Signature North East, and do not constitute property particulars. Please contact Signature North East for full details and further information. The Running Costs data displayed on this page are provided by PrimeLocation to give an indication of potential running costs based on various data sources. PrimeLocation does not warrant or accept any responsibility for the accuracy or completeness of the property descriptions, related information or Running Costs data provided here.



































.png)