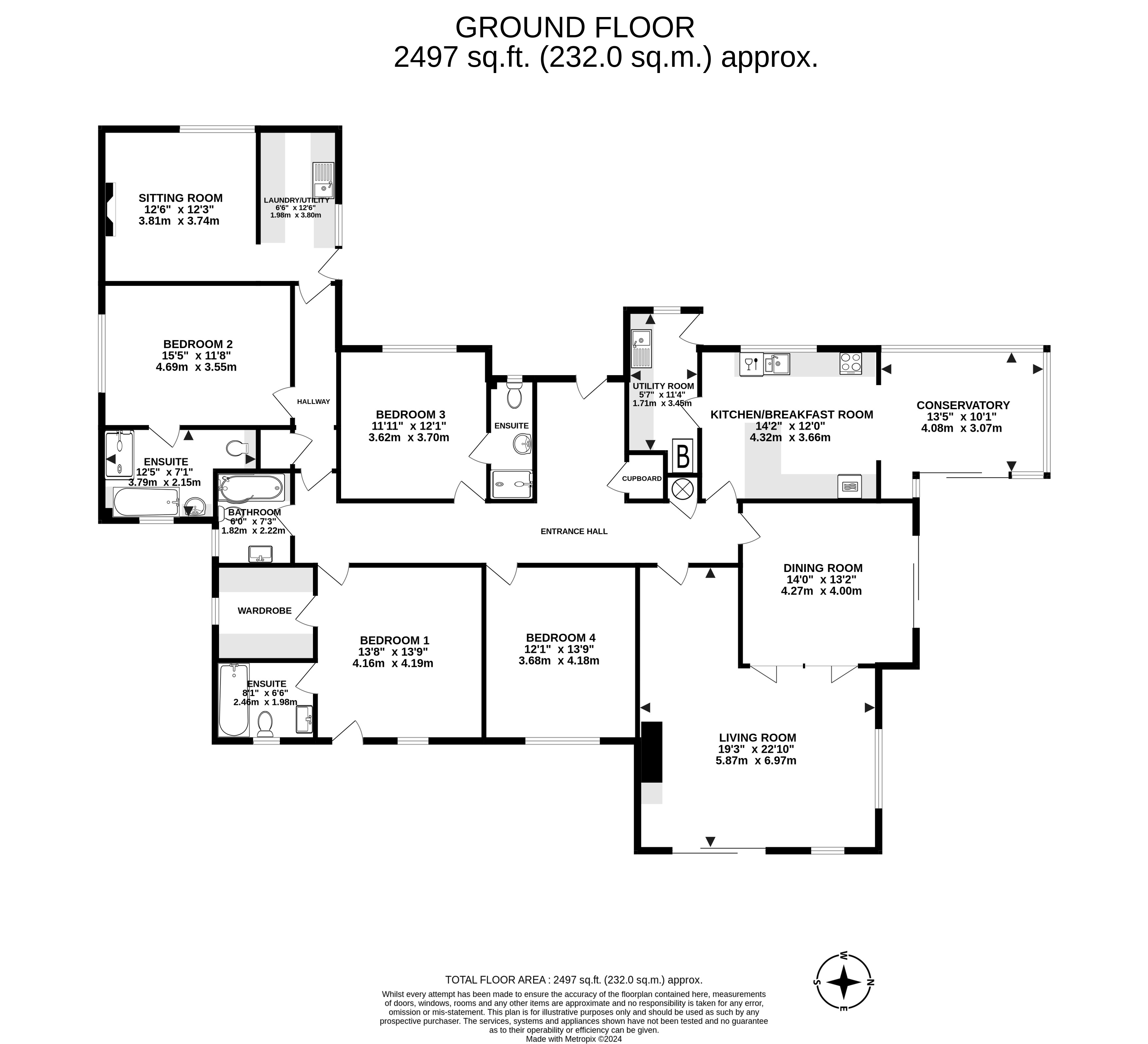Detached bungalow for sale in Lower Brimley, Bovey Tracey, Newton Abbot TQ13
* Calls to this number will be recorded for quality, compliance and training purposes.
Property features
- Lovely kitchen with Conservatory off
- Dining Room
- Superb Sitting Room with Views
- Master En-suite Bedroom plus Dressing Room
- Two furthers Bedrooms, one En-suite
- Family Bathroom
- Further Kitchen and Living Room
- Further Bedroom with En-suite Shower Room
- Double Garage and Driveway Parking
- Superb Far Reaching Views
Property description
Nestled on the edge of Bovey Tracey benefitting from far reaching countryside views, this well presented detached family home offers flexible and light filled accommodation, with spacious rooms, ideal for those with a large family, those working from home or for visiting family, a lovely country home
A rare opportunity to purchase a substantial, detached bungalow with four double bedrooms, three en-suites, a conservatory, double-garage and parking, a large enclosed garden and fabulous views towards Dartmoor, in a semi-rural position in the town of Bovey Tracey.
This very spacious property is well-presented throughout, feels warm and welcoming despite its generous proportions, with oil-fired central heating, double-glazing, and a wood-burning stove.
The accommodation briefly comprises, an entrance hallway, a large L-shaped living room with dual-aspect window and patio doors filling the room with light and offering wonderful far-reaching views over the garden and the surrounding countryside to Dartmoor in the distance, with a fireplace fitted with an inset wood-burning stove that makes a wonderful focal point for the room. Folding doors lead into the separate dining room that is perfect for a dinner party or a family celebration. A stunning, modern kitchen/breakfast room with an elegant fitted kitchen in gloss-black providing plentiful cupboard space and with loads of contrasting worktop space, including a breakfast bar, ideal for casual dining, floor space for a large American-style fridge/freezer, and a range of integrated appliances including a fan-oven, combination oven, an induction hob and filter hood, a dishwasher, a multimedia and sound system and feature lighting. The kitchen flows seamlessly into a wonderful conservatory, creating a delightful social setting, a real hub of the home.
A separate utility room has a back door, plenty of worktop space and plumbing for a washing machine and tumble drier, and it also houses the oil boiler.
There are four spacious double-bedrooms, three with en-suite shower/bathrooms, the principal bedroom with an en-suite bathroom and a large walk-in wardrobe. A sitting room with an lpg living flame gas fire is positioned beside a laundry/utility room. This area could be separated from the rest of the property to create an annex, perfect for an elderly relative, or a family member requiring some independence. Completing the accommodation is a family bathroom.
Outside, the tranquil surrounding gardens amount to 0.61 acres, with extensive lawns, a greenhouse, timber summerhouse and decking, beds for cultivating your own vegetables and a paved terrace in front of the patio doors to the living room, great for a barbecue. The garden enjoys majestic views over glorious Devon countryside. There is a double garage, a plastic oil tank for the central heating, log stores for the wood-burner, and much more. The gravel driveway provides parking for at least five cars. A viewing is essential to fully appreciate all that this wonderful family home has to offer.
Tenure - Freehold
Council Tax Band - F
services The property is connected to mains drainage, water and electric. Heating is via an oil tank.
Broadband and Mobile Signal - Please visit for availability.
Property info
For more information about this property, please contact
Complete, TQ13 on +44 1626 295910 * (local rate)
Disclaimer
Property descriptions and related information displayed on this page, with the exclusion of Running Costs data, are marketing materials provided by Complete, and do not constitute property particulars. Please contact Complete for full details and further information. The Running Costs data displayed on this page are provided by PrimeLocation to give an indication of potential running costs based on various data sources. PrimeLocation does not warrant or accept any responsibility for the accuracy or completeness of the property descriptions, related information or Running Costs data provided here.



































.png)

