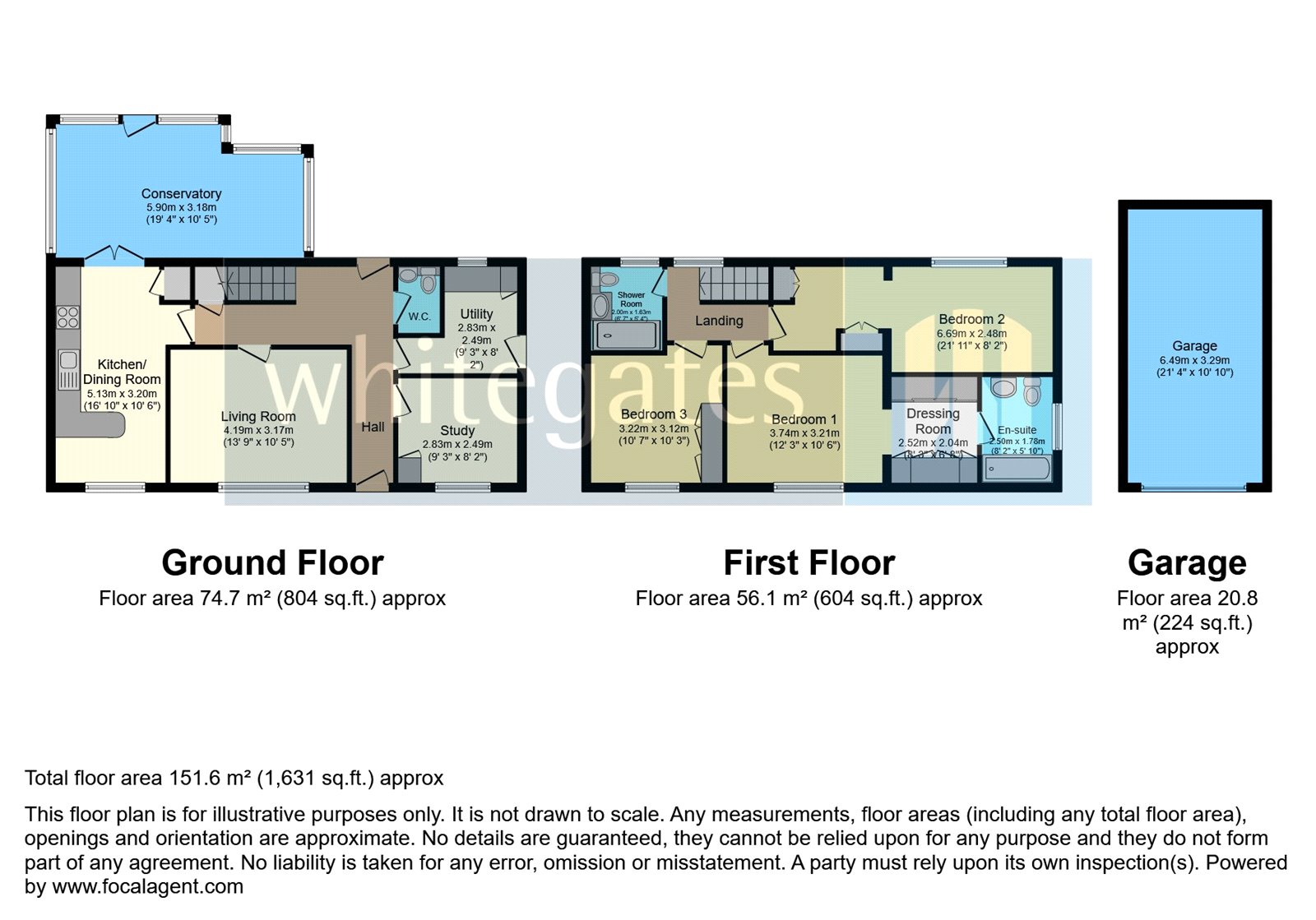Detached house for sale in Dale Road, Dronfield, Derbyshire S18
* Calls to this number will be recorded for quality, compliance and training purposes.
Property features
- Detached House
- Three Double Bedrooms
- Master Bedroom Ensuite
- Occasional Fourth Bedroom
- Downstairs W.C
- Enclosed Garden And Conservatory
- Popular Location
- Close To Amenities
Property description
Calling all house hunters!
We have a real gem for you - a modern and spacious 3/4 bedroom detached house with, study, utility, conservatory, off-street parking and a garage. This property is a dream come true for those looking for a home in Dronfield with both style and convenience.
Step inside and be amazed by the contemporary design and ample space that this house has to offer. The kitchen dining area is bright and airy, perfect for entertaining guests and a cosy lounge offers a relaxing space. The master bedroom has its own ensuite bathroom and the two further double bedrooms are generously sized. A downstairs room/study could make an ideal fourth bedroom for visiting family and friends or a growing family.
This lovely home also benefits from a downstairs W.C, utility and a conservatory with pleasant garden views.
One of the highlights of this property is the enclosed garden, where you can soak up the sun or enjoy a BBQ with friends. And with off-street parking and a detached garage, you won't have to worry about finding a spot for your car.
Located in a sought-after neighbourhood, this house is close to amenities, schools, and transport links. So don't miss out on this fantastic opportunity to make this house your forever home. Contact us now to book a viewing before it's gone!<br /><br />
Kitchen
This fabulous kitchen is fitted with a wide range of wall and base units, integrated appliances, built in oven and grill, gas hob and a contemporary style sink and drainer with mixer tap. Having quality slate splash backs, Karndean flooring and spotlighting giving the room a light and modern finish. A breakfast bar provides a seating area with further storage and patio doors lead into the conservatory.
Entrance Hallway
A welcoming entrance hallway is spacious and light having wooden doors to the downstairs rooms.
An elegant staircase with glass and wood balustrade leads up to the first floor landing.
Living Room
The living room has been neutrally decorated and carpeted ready for you to add your own splash of colour.
Having a front facing uPVC window, radiator and a modern partial glazed wooden door into the hallway.
Downstairs Cloakroom
Having a low flush W.C and hand basin.
Utility Room
This handy utility room includes plumbing and space for a washing machine and dryer with countertops and storage. Ideally located for access out on to the side garden.
Occasional Bedroom/Study
An addition to the home in the side extension is an occasional bedroom which is being utilised by the present owners as a study/office.
Conservatory
Situated off the kitchen is this superb conservatory providing additional seating area for dining and entertaining. Having large glass windows to let in the sunshine and radiators for the winter months.
Patio doors lead out onto the enclosed garden.
Master Bedroom
This master bedroom is a fantastic space for relaxing with its light/neutral colours scheme and front facing uPVC window. A walk through dressing area with storage and dressing table leads into an ensuite bathroom.
Bedroom Two
Double bedroom finished with neutral decoration and carpets, radiator and a front facing uPVC window.
Bedroom Three
Double bedroom with dressing area, built in storage, radiator and rear facing uPVC window.
Family Bathroom/Shower Room
Having majority tiling to walls and floor. Hand basin, low flush W.C and an a walk in shower cubicle with shower and glass screen.
Summer House
To the side of the property is a summerhouse/games room providing a further entertaining space or an additional office if required.
Outside
The front of the property is a driveway with ample parking for multiple cars. At the side of the driveway is the detached garage.
Situated at the rear of the property is a pleasant enclosed garden mainly laid to lawn and a decked area offering an deal space for the BBQ.
Property info
For more information about this property, please contact
Whitegates - Dronfield, S18 on +44 1246 398921 * (local rate)
Disclaimer
Property descriptions and related information displayed on this page, with the exclusion of Running Costs data, are marketing materials provided by Whitegates - Dronfield, and do not constitute property particulars. Please contact Whitegates - Dronfield for full details and further information. The Running Costs data displayed on this page are provided by PrimeLocation to give an indication of potential running costs based on various data sources. PrimeLocation does not warrant or accept any responsibility for the accuracy or completeness of the property descriptions, related information or Running Costs data provided here.

































.png)
