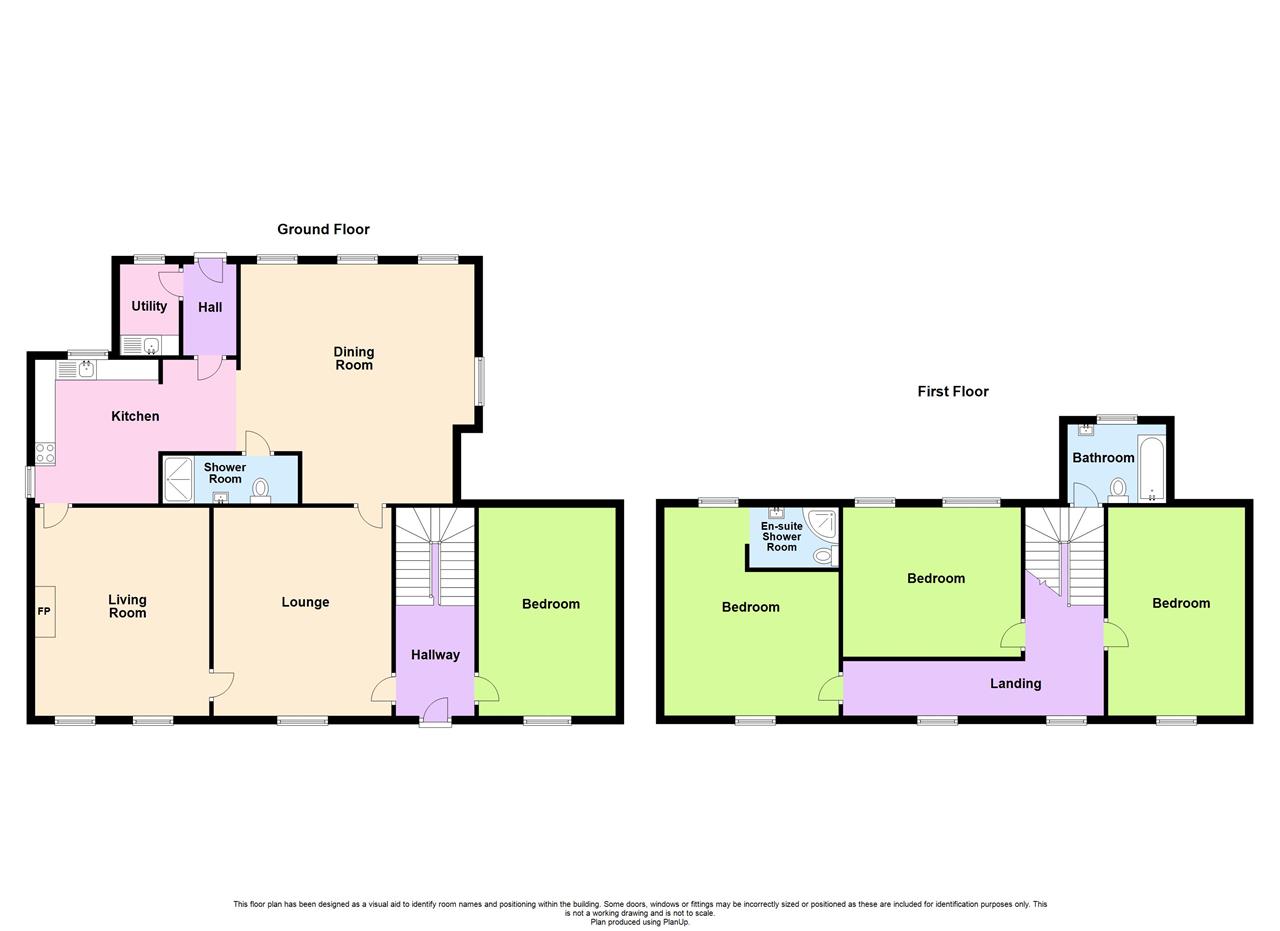Property for sale in Targate Farm, Freystrop, Haverfordwest SA62
* Calls to this number will be recorded for quality, compliance and training purposes.
Property description
A spacious detached character property with many original features set on the edge of popular village of Freystrop. The property benefits from approx 7.5 acres of land adjoining and a stone outbuilding which has previously had planing permission for a holiday let. The farmhouse briefly comprises of entrance hallway, lounge, sitting room, dining room, kitchen, utility room, ground floor shower room, four bedrooms, master en suite and family bathroom. Externally; The property benefits from ample off road parking and turning, various outbuilding, insulated timber studio with power and water connected. The land has separate access from road and is currently used for equine purposes but has potential for other uses.
Location
Freystrop is a village, parish and community in Pembrokeshire, 2 miles southeast of county town, Haverfordwest with its amenities including shop, supermarkets, leisure centre and schools.
Entrance Hallway
UPVC obscure double glazed door to the front, under stair storage, slate flooring and radiator.
Lounge (4.38m (14' 5") x 4.94m (16' 2"))
UPVC double glazed window to the front, inglenook fire place, stone feature wall, wood flooring and radiator.
Sitting Room (4.31m (14' 2") x 4.94m (16' 2"))
Two x uPVC double glazed windows to the front, fire place with multi fuel log burner, oak beams and radiator.
Kitchen (3.54m (11' 8") x 4.88m (16' 0"))
Two x uPVC double glazed window to the side and rear, a range of wall and baseline units with worktops over, sink with mixer tap, integral dishwasher, rangemaster with electric oven and gas hob with extractor fan over and slate flooring.
Hallway
Slate flooring and door leading out to the garden and parking.
Utility Room (1.46m (4' 10") x 1.85m (6' 1"))
UPVC obscure double glazed window to the rear, sink, space for washing machine.
Dining Room (5.74m (18' 10") x 5.98m (19' 7"))
Three x uPVC double glazed window to the rear and one to the side, oak flooring and two x radiator.
Shower Room (1.06m (3' 6") x 3.34m (10' 11"))
Double shower cubicle off the mains, WC, sink, slate flooring and radiator.
Bedroom (3.57m (11' 8") x 4.65m (15' 3"))
UPVC double glazed window to front and radiator.
Landing
Two x uPVC double glazed window to front and radiator.
Bathroom (1.91m (6' 3") x 2.43m (8' 0"))
UPVC obscure double glazed window to the rear, roll top bath with shower over, WC, wash hand basin in vanity unit, tiled, heated towel rail and radiator.
Bedroom (3.40m (11' 2") x 4.70m (15' 5"))
UPVC double glazed window to the front and radiator.
Bedroom (4.44m (14' 7") x 3.70m (12' 2"))
Two x uPVC double glazed windows to the rear, open beans and radiator.
Bedroom (4.39m (14' 5") x 5.14m (16' 10"))
Two x uPVC double glazed window to the front and rear, stone feature and radiator.
En-Suite
Shower cubicle, WC and wash hand basin in vanity unit.
Barn
Stone barn which has previously had planning permission for a holiday let.
Externally
The property benefits from land with road access. The land extends to approx 7.5 acre with spring fed pond.
Workshop (8.12m (26' 8") x 4.29m (14' 1"))
UPVC double glazed window to the front and door to the front and double glazed french doors to the side. Sink with mixer in baseline units, space for fridge. Double shower cubicle, WC and wash hand basin.
Property info
For more information about this property, please contact
Popular Move, SA61 on +44 1437 229995 * (local rate)
Disclaimer
Property descriptions and related information displayed on this page, with the exclusion of Running Costs data, are marketing materials provided by Popular Move, and do not constitute property particulars. Please contact Popular Move for full details and further information. The Running Costs data displayed on this page are provided by PrimeLocation to give an indication of potential running costs based on various data sources. PrimeLocation does not warrant or accept any responsibility for the accuracy or completeness of the property descriptions, related information or Running Costs data provided here.
































.png)


