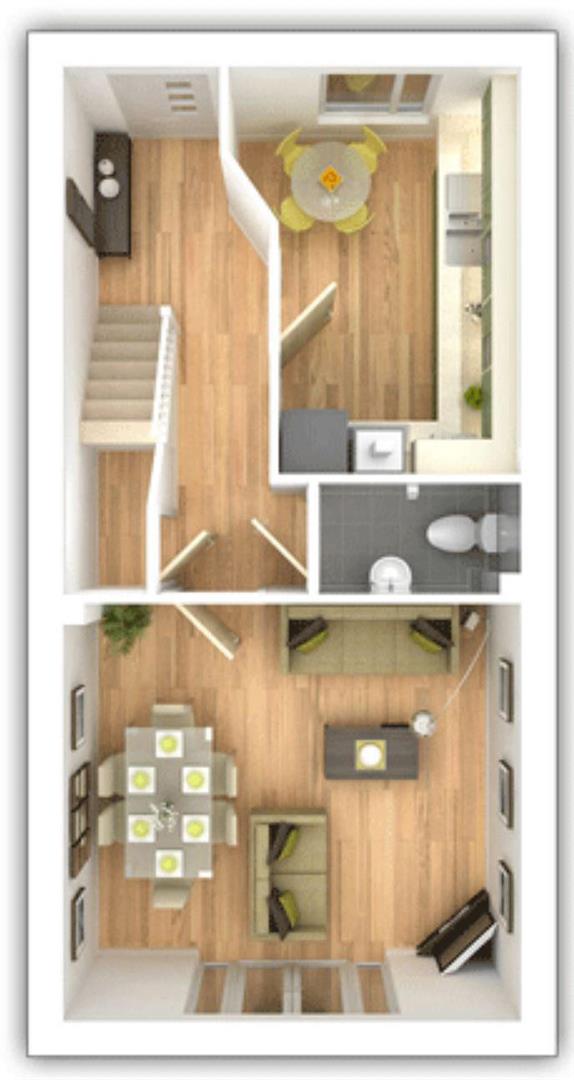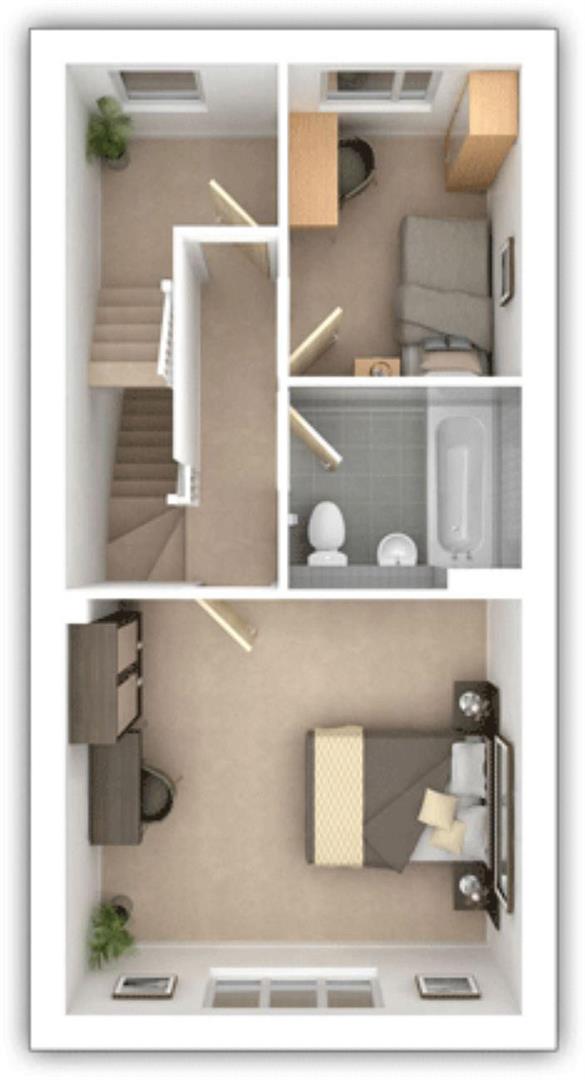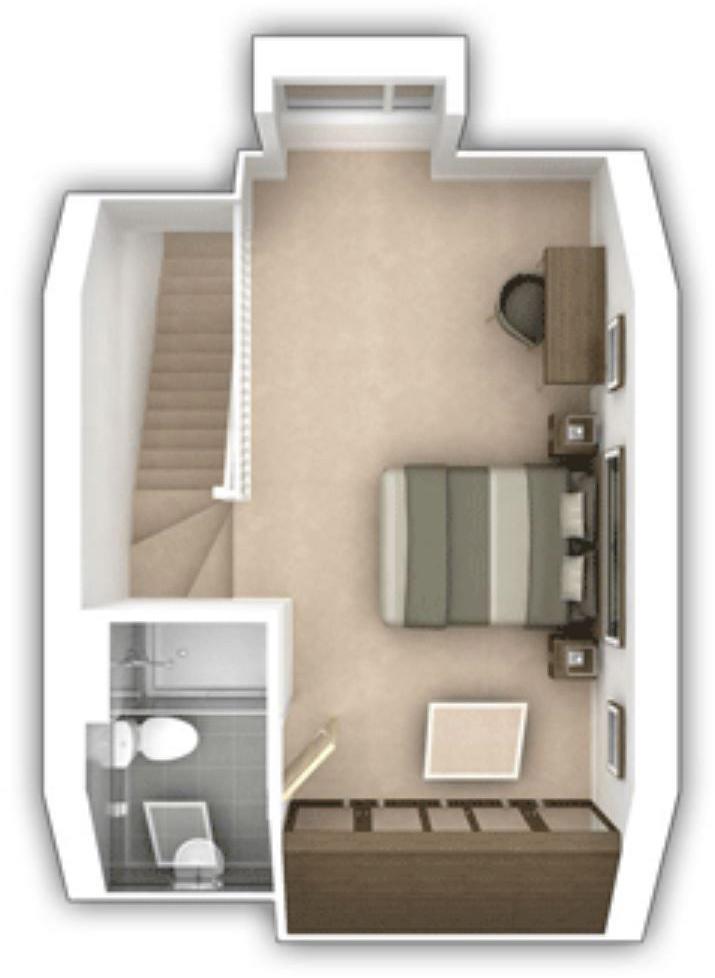Property for sale in Fleming Way, Withersfield, Haverhill CB9
* Calls to this number will be recorded for quality, compliance and training purposes.
Property features
- Highly Desirable Location
- No onward chain
- Easy Access To A1307 And Commuting Distance To Cambridge
- Un-Overlooked Rear Garden
- Garage & Driveway
- Immaculately Presented Throughout
- Bespoke Under Stair Storage
- Large Master Bedroom
- En-suite
Property description
An immaculately presented and recently constructed townhouse on the desirable Arboretum development, The property benefits from driveway and garage to the side of the property, further benefits include an un-overlooked rear garden. (EPC Rating B).
Haverhill
Haverhill is a thriving and popular market town, the fastest growing in Suffolk, and is one of the most convenient towns for access to Cambridge (17 miles), London Stansted Airport (around 30 minutes drive) and the M11 corridor. There is a mainline rail station at Audley End (12 miles) direct in to London Liverpool Street.
Despite its excellent road links, Haverhill remains a relatively affordable place to buy and rent a property. Continuing private and public investment into the town to provides it with growing residential, commercial and leisure facilities.
Current facilities include High Street shopping with a popular twice weekly market, out of town shopping, public houses, cafes, restaurants, social clubs and hotels, a well-respected 18 hole golf course, a comprehensive nursery and schooling system, a well used sports centre with all weather pitches, gymnasia, churches of various denominations and much more. The town centre is attracting a growing number of national chains and there is also a town centre multiplex cinema complex with associated eateries.
Tenure: Freehold
Entrance Hall: Stairs leading to first floor, under stairs storage & bespoke hand made storage built in, Karndean flooring, radiator, doors to:
Kitchen- 12'4 x 8'10 narrowing to 7'3 (3.76m x 2.7m - 2.2m): UPVC double glazed window to front, fitted with a range of wall and base level units with worktops over, 1 and 1/2 bowl stainless steel sink unit with mixer tap over, electric oven and hob with extractor fan over, Karndean flooring, wall mounted gas fired combination boiler, radiator.
Lounge/Diner - 13'10 x 12'7 (4.22m x 3.84m): UPVC double glazed French doors leading out to the private rear gardens backing onto trees, two radiators.
Downstairs WC: Fitted with a matching white suite comprising low level WC, wash hand basin with tiled splashbacks, vinyl flooring, radiator
First Floor
Landing: UPVC double glazed window to front elevation, stairs to second floor, two radiators, doors to:
Bedroom Two - 13'9 x 12'7 (4.2m x 3.84m): UPVC double glazed window to rear elevation, radiator
Bedroom Three - 9'7 x 7'0 (2.92m x 2.13m): UPVC double glazed window to front elevation, radiator.
Bathroom: Part tiled walls complimenting white suite comprising wash hand basin with mixer tap over, low level WC, P shaped panelled bath with mixer tap and shower attachment over, Karndean flooring, radiator
Second Floor Master Bedroom -
22'6 x 10'4 (6.86m x 3.15m):UPVC double glazed window to front elevation, Velux style window to rear elevation, built in mirror fronted wardrobes, radiator, door to:
En-suite: Part tiled walls complimenting white suite comprising wash hand basin with mixer tap over, low level WC, double width shower enclosure housing wall mounted electric shower.
Outside The rear garden is mainly laid to lawn with a paved patio immediately from the house providing a pleasant area for seating. The garden is enclosed by timber fencing with a private feel backing onto trees, gated access leading to the drive. A personal door leads into the single garage.
Single Garage & Drive A tandem length single detached garage lies to the side of the house with up and over door, power and light connected, roof storage space. A Bloc paved drive leads to the garage providing off road parking for a couple of vehicles
Special notes
1. None of the fixtures and fittings are included in the sale unless specifically mentioned in these particulars.
2. Please note that none of the appliances or the services at this property have been checked and we would recommend that these are tested by a qualified person before entering into any commitment. Please note that any request for access to test services is at the discretion of the owner.
3. Floorplans are produced for identification purposes only and are in no way a scale representation of the accommodation.
Material Information
Council Tax C
Freehold
West Suffolk Council
Viewings
By appointment through the Agents.
Property info
Flp_79544_1_Original.Jpg View original

Flp_79544_2_Original.Jpg View original

Flp_79544_3_Original.Jpg View original

For more information about this property, please contact
Cheffins - Haverhill, CB9 on +44 1440 387915 * (local rate)
Disclaimer
Property descriptions and related information displayed on this page, with the exclusion of Running Costs data, are marketing materials provided by Cheffins - Haverhill, and do not constitute property particulars. Please contact Cheffins - Haverhill for full details and further information. The Running Costs data displayed on this page are provided by PrimeLocation to give an indication of potential running costs based on various data sources. PrimeLocation does not warrant or accept any responsibility for the accuracy or completeness of the property descriptions, related information or Running Costs data provided here.



























.png)